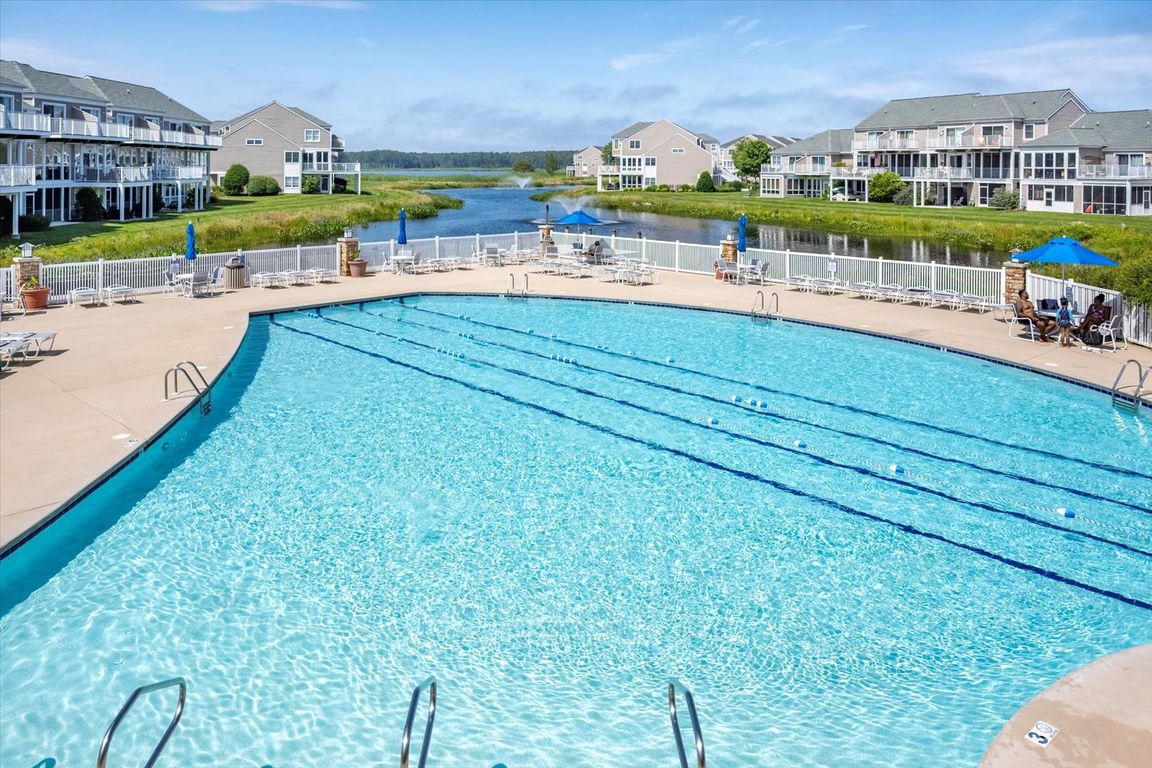
For sale
$689,950
3beds
2,650sqft
38277 Ocean Vista Dr #1180, Selbyville, DE 19975
3beds
2,650sqft
Townhouse
Built in 2002
46.37 Acres
1 Attached garage space
$260 price/sqft
$1,885 quarterly HOA fee
What's special
Waterfront communityOlympic-sized swimming poolFitness centerGas fireplaceUpgraded living spaceEnd unit townhomePrivate boat ramp
Welcome to 38277 Ocean Vista Dr #1180, a beautifully maintained fully furnished end unit townhome in the sought-after waterfront community of Bayville Shores in Selbyville, Delaware. Ideally located just 2.5 miles from Fenwick Island and minutes to Bethany Beach, Rehoboth Beach, Lewes, and Ocean City, MD, this Court Model offers over ...
- 68 days
- on Zillow |
- 1,092 |
- 11 |
Likely to sell faster than
Source: Bright MLS,MLS#: DESU2088694
Travel times
Kitchen
Living Room
Dining Room
Zillow last checked: 7 hours ago
Listing updated: July 16, 2025 at 06:10am
Listed by:
Mechelle Nichols 410-430-1575,
Berkshire Hathaway HomeServices PenFed Realty (410) 524-7000
Source: Bright MLS,MLS#: DESU2088694
Facts & features
Interior
Bedrooms & bathrooms
- Bedrooms: 3
- Bathrooms: 4
- Full bathrooms: 3
- 1/2 bathrooms: 1
- Main level bathrooms: 1
Basement
- Area: 0
Heating
- Heat Pump, Electric
Cooling
- Central Air, Electric
Appliances
- Included: Microwave, Dishwasher, Disposal, Dryer, Exhaust Fan, Oven/Range - Electric, Refrigerator, Stainless Steel Appliance(s), Water Heater, Washer, Electric Water Heater
- Laundry: Lower Level
Features
- Dining Area, Entry Level Bedroom, Open Floorplan, Kitchen - Galley, Recessed Lighting, Soaking Tub, Bathroom - Tub Shower
- Flooring: Carpet, Ceramic Tile, Luxury Vinyl
- Windows: Skylight(s), Window Treatments
- Has basement: No
- Number of fireplaces: 1
- Fireplace features: Gas/Propane
Interior area
- Total structure area: 2,650
- Total interior livable area: 2,650 sqft
- Finished area above ground: 2,650
- Finished area below ground: 0
Video & virtual tour
Property
Parking
- Total spaces: 2
- Parking features: Garage Faces Front, Garage Door Opener, Unassigned, Attached, Driveway, Off Street
- Attached garage spaces: 1
- Uncovered spaces: 1
Accessibility
- Accessibility features: None
Features
- Levels: Three
- Stories: 3
- Patio & porch: Deck, Patio
- Pool features: Community
- Has view: Yes
- View description: Bay, Pond, Creek/Stream
- Has water view: Yes
- Water view: Bay,Pond,Creek/Stream
- Waterfront features: Private Dock Site, Pond, Canoe/Kayak, Fishing Allowed
- Frontage length: Water Frontage Ft: 200
Lot
- Size: 46.37 Acres
- Features: Pond
Details
- Additional structures: Above Grade, Below Grade
- Parcel number: 53313.002.001180
- Zoning: HR-1
- Special conditions: Standard
Construction
Type & style
- Home type: Townhouse
- Architectural style: Traditional
- Property subtype: Townhouse
Materials
- HardiPlank Type, Stick Built
- Foundation: Slab
- Roof: Architectural Shingle
Condition
- Excellent
- New construction: No
- Year built: 2002
Utilities & green energy
- Sewer: Private Sewer
- Water: Private/Community Water
- Utilities for property: Electricity Available, Phone Available, Sewer Available, Water Available
Community & HOA
Community
- Features: Pool
- Security: Smoke Detector(s)
- Subdivision: Bayville Shores
HOA
- Has HOA: Yes
- Amenities included: Basketball Court, Beach Access, Bike Trail, Boat Ramp, Common Grounds, Fitness Center, Jogging Path, Picnic Area, Pier/Dock, Pool, Tennis Court(s), Tot Lots/Playground, Shuffleboard Court, Community Center
- Services included: Common Area Maintenance, Maintenance Grounds, Management, Pier/Dock Maintenance, Pool(s), Recreation Facility, Snow Removal, Trash, Water, Reserve Funds, Insurance
- HOA fee: $1,885 quarterly
- HOA name: FIRST SERVICE RESIDENTIAL
Location
- Region: Selbyville
Financial & listing details
- Price per square foot: $260/sqft
- Tax assessed value: $31,900
- Annual tax amount: $1,257
- Date on market: 6/19/2025
- Listing agreement: Exclusive Agency
- Ownership: Fee Simple