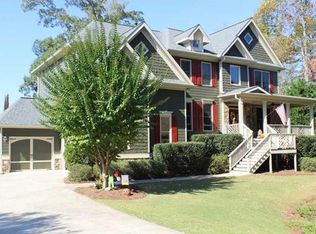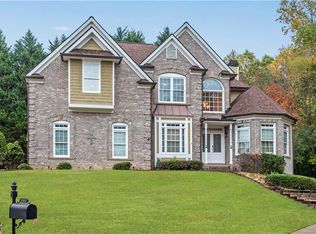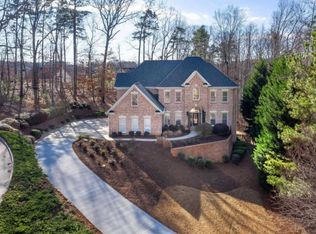Closed
$599,000
3828 Morning Meadow Ln, Buford, GA 30519
6beds
4,399sqft
Single Family Residence, Residential
Built in 2004
0.46 Acres Lot
$598,100 Zestimate®
$136/sqft
$3,232 Estimated rent
Home value
$598,100
$556,000 - $646,000
$3,232/mo
Zestimate® history
Loading...
Owner options
Explore your selling options
What's special
Massive price reduction! Expansive, well-built private storybook custom home flooded with natural light and character on a large cul-de-sac lot close to everything. Beautiful wood moldings, coffered ceilings, hardwood floors, floor-to-ceiling windows, custom chef's kitchen with granite countertops, and a great center island layout perfect for entertaining! This house has not just one kitchen but two, with the second being in the large in-law suite on the daylight terrace level with its own full bath, separate bedroom, and office with French doors. The home has a very open layout on the main level, highlighting the large keeping room off the kitchen with a vaulted ceiling and an opening onto your expansive rear deck overlooking your private backyard. In addition, on the main level, there is a separate dining room, a large formal living room with a wall of glass, a private office, and a separate main-level bedroom with a full bath. On the upper level, you will find your master retreat with large closets, a spa-like bathroom with a jetted tub, and a separate shower. In addition, two more very good-sized bedrooms and a full bath. On the terrace level, besides the full in-law suite, there is a game and media room or extra family room. The home has a full irrigation system and wired surround sound on the main floor. The exclusive neighborhood features a Clubhouse, huge pool, and multiple tennis courts. Close to 985, 85, the Mall of Georgia, tons of shopping, restaurants, and not to mention, in one of the best school districts in the state. Please call or email for a tour of this beautiful property rarely available.
Zillow last checked: 8 hours ago
Listing updated: October 09, 2025 at 11:01pm
Listing Provided by:
JASON E FOX,
Zellerman
Bought with:
Cyril Joseph, 357006
Virtual Properties Realty. Biz
Source: FMLS GA,MLS#: 7631299
Facts & features
Interior
Bedrooms & bathrooms
- Bedrooms: 6
- Bathrooms: 4
- Full bathrooms: 4
- Main level bathrooms: 1
- Main level bedrooms: 1
Primary bedroom
- Features: In-Law Floorplan, Oversized Master
- Level: In-Law Floorplan, Oversized Master
Bedroom
- Features: In-Law Floorplan, Oversized Master
Primary bathroom
- Features: Double Vanity, Separate Tub/Shower, Whirlpool Tub
Dining room
- Features: Separate Dining Room
Kitchen
- Features: Breakfast Bar, Breakfast Room, Eat-in Kitchen, Keeping Room, Kitchen Island, Pantry, Second Kitchen, View to Family Room
Heating
- Central
Cooling
- Ceiling Fan(s), Central Air
Appliances
- Included: Dishwasher, Disposal, ENERGY STAR Qualified Appliances, Microwave
- Laundry: Laundry Room
Features
- Coffered Ceiling(s), Crown Molding, Double Vanity, Entrance Foyer 2 Story, Recessed Lighting, Tray Ceiling(s), Vaulted Ceiling(s), Walk-In Closet(s)
- Flooring: Carpet, Hardwood, Tile
- Windows: Double Pane Windows, Insulated Windows
- Basement: Daylight,Exterior Entry,Finished,Finished Bath,Full,Interior Entry
- Number of fireplaces: 2
- Fireplace features: Brick, Family Room, Great Room
- Common walls with other units/homes: No Common Walls
Interior area
- Total structure area: 4,399
- Total interior livable area: 4,399 sqft
Property
Parking
- Total spaces: 2
- Parking features: Garage
- Garage spaces: 2
Accessibility
- Accessibility features: Accessible Bedroom
Features
- Levels: Three Or More
- Patio & porch: Covered, Deck, Front Porch, Rear Porch
- Exterior features: Garden, Lighting, Private Yard, Rain Gutters, No Dock
- Pool features: None
- Has spa: Yes
- Spa features: Bath, None
- Fencing: Back Yard
- Has view: Yes
- View description: Neighborhood, Trees/Woods
- Waterfront features: None
- Body of water: None
Lot
- Size: 0.46 Acres
- Features: Back Yard, Cul-De-Sac, Front Yard, Sloped
Details
- Additional structures: None
- Parcel number: R7220 232
- Other equipment: None
- Horse amenities: None
Construction
Type & style
- Home type: SingleFamily
- Architectural style: Craftsman,European,Traditional
- Property subtype: Single Family Residence, Residential
Materials
- Frame
- Foundation: Slab
- Roof: Composition
Condition
- Resale
- New construction: No
- Year built: 2004
Utilities & green energy
- Electric: 220 Volts
- Sewer: Public Sewer
- Water: Public
- Utilities for property: Cable Available, Electricity Available, Underground Utilities
Green energy
- Energy efficient items: None
- Energy generation: None
Community & neighborhood
Security
- Security features: Secured Garage/Parking, Smoke Detector(s)
Community
- Community features: Homeowners Assoc, Near Schools, Near Shopping, Pool, Street Lights, Tennis Court(s)
Location
- Region: Buford
- Subdivision: Eagles Ridge
HOA & financial
HOA
- Has HOA: Yes
- HOA fee: $1,000 annually
- Services included: Maintenance Grounds, Maintenance Structure, Swim, Tennis
Other
Other facts
- Listing terms: Conventional
- Road surface type: Asphalt
Price history
| Date | Event | Price |
|---|---|---|
| 9/26/2025 | Sold | $599,000-0.2%$136/sqft |
Source: | ||
| 9/5/2025 | Pending sale | $599,900$136/sqft |
Source: | ||
| 8/12/2025 | Listed for sale | $599,900-7%$136/sqft |
Source: | ||
| 8/7/2025 | Listing removed | $644,850$147/sqft |
Source: FMLS GA #7548183 | ||
| 7/7/2025 | Price change | $644,850-0.8%$147/sqft |
Source: | ||
Public tax history
| Year | Property taxes | Tax assessment |
|---|---|---|
| 2024 | $8,818 +13.1% | $238,360 +13.8% |
| 2023 | $7,793 +0.5% | $209,400 |
| 2022 | $7,758 +20.9% | $209,400 +24.1% |
Find assessor info on the county website
Neighborhood: 30519
Nearby schools
GreatSchools rating
- 8/10Harmony Elementary SchoolGrades: PK-5Distance: 0.5 mi
- 7/10Glenn C. Jones Middle SchoolGrades: 6-8Distance: 2.8 mi
- 9/10Seckinger High SchoolGrades: 9-12Distance: 4.2 mi
Schools provided by the listing agent
- Elementary: Harmony - Gwinnett
- Middle: Jones
- High: Seckinger
Source: FMLS GA. This data may not be complete. We recommend contacting the local school district to confirm school assignments for this home.
Get a cash offer in 3 minutes
Find out how much your home could sell for in as little as 3 minutes with a no-obligation cash offer.
Estimated market value
$598,100
Get a cash offer in 3 minutes
Find out how much your home could sell for in as little as 3 minutes with a no-obligation cash offer.
Estimated market value
$598,100


