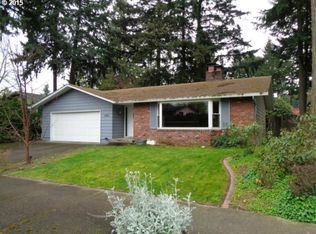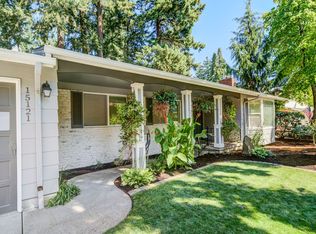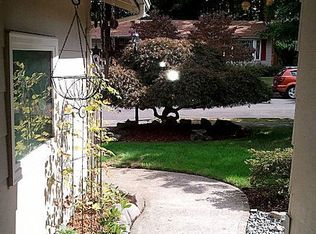Built In 1967, 2121 Square Feet, .18 Acre Lot Meticulously Maintained and Move-In Ready Four Bedrooms and Three Full Baths Beautiful Oak Hardwood Floors Amazing Woodwork Throughout Granite Counters, Gas Appliances, Eating Bar Tremendous Storage Dining Room with Charming Window Seat Basement with Outside Entrance for Possible ADU Huge Laundry Room Shop Area in Back of Two Car Oversized Garage Newer PEX Plumbing , Copper in Kitchen New Interior Paint New Ground Rod
This property is off market, which means it's not currently listed for sale or rent on Zillow. This may be different from what's available on other websites or public sources.


