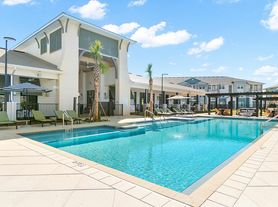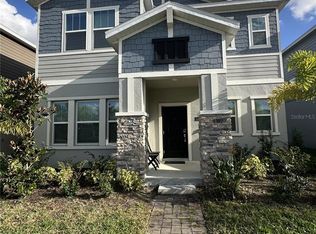This beautifully crafted 4-bedroom, 3.5-bath residence offering approximately 3,087 sq ft of modern living within the much sought-after Harmony Central (golf community). Designed for today's lifestyle, this home showcases: A Bright, open-concept layout with abundant natural light, Gourmet kitchen featuring stainless steel appliances, oversized center island, granite countertops, and a breakfast bar, Elegant primary suite complete with a spacious walk-in closet and en-suite bath on the main level, Bonus loft or second primary suite upstairs, providing flexible space for guests, office, or family room and great Outdoor living space, including covered patio and a generous backyard perfect for pets, play, or entertaining under the Florida skies. Harmony Central offers tranquil surroundings with mature trees, scenic ponds, and wide, landscaped boulevards. Community amenities include a refreshing pool and cabana, and easy access to walking trails and playgrounds. This stunning home harmonizes upscale design, community amenities, and unbeatable location. Whether you're hosting friends, working remotely, or relaxing with family, this property delivers an exceptional lifestyle in one of Central Florida's fastest-growing neighborhoods.
House for rent
Accepts Zillow applications
$2,295/mo
3828 Sagefield Dr, Harmony, FL 34773
4beds
2,314sqft
Price may not include required fees and charges.
Single family residence
Available now
No pets
Central air
In unit laundry
Attached garage parking
What's special
- 117 days |
- -- |
- -- |
Zillow last checked: 10 hours ago
Listing updated: November 12, 2025 at 07:28pm
Travel times
Facts & features
Interior
Bedrooms & bathrooms
- Bedrooms: 4
- Bathrooms: 4
- Full bathrooms: 4
Cooling
- Central Air
Appliances
- Included: Dishwasher, Dryer, Microwave, Oven, Refrigerator, Washer
- Laundry: In Unit
Features
- Flooring: Carpet, Tile
Interior area
- Total interior livable area: 2,314 sqft
Property
Parking
- Parking features: Attached
- Has attached garage: Yes
- Details: Contact manager
Details
- Parcel number: 3226323596000K0390
Construction
Type & style
- Home type: SingleFamily
- Property subtype: Single Family Residence
Community & HOA
Location
- Region: Harmony
Financial & listing details
- Lease term: 1 Year
Price history
| Date | Event | Price |
|---|---|---|
| 10/24/2025 | Price change | $2,295-4.2%$1/sqft |
Source: Zillow Rentals | ||
| 10/8/2025 | Price change | $2,395-2.2%$1/sqft |
Source: Zillow Rentals | ||
| 9/30/2025 | Price change | $2,450-7.5%$1/sqft |
Source: Zillow Rentals | ||
| 9/5/2025 | Price change | $2,650-1.7%$1/sqft |
Source: Zillow Rentals | ||
| 9/1/2025 | Price change | $2,695-3.6%$1/sqft |
Source: Zillow Rentals | ||

