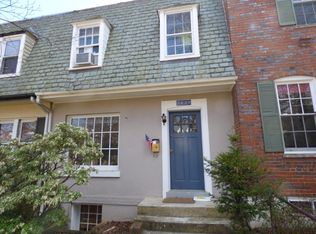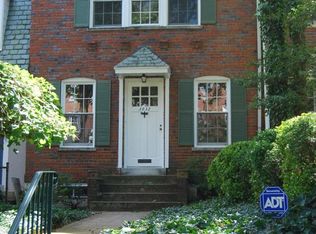Sold for $3,200,000 on 07/02/25
$3,200,000
3828 T St NW, Washington, DC 20007
5beds
3,600sqft
Townhouse
Built in 2025
2,281 Square Feet Lot
$3,233,500 Zestimate®
$889/sqft
$8,076 Estimated rent
Home value
$3,233,500
$3.07M - $3.43M
$8,076/mo
Zestimate® history
Loading...
Owner options
Explore your selling options
What's special
3828 T St NW is a newly constructed, custom-built residence by JM3 Properties that redefines modern city living through elevated design and seamless indoor-outdoor connections. Located in the heart of Burleith, this thoughtfully designed home spans four finished levels with five bedrooms and five and a half baths, offering refined livability and contemporary comfort at every turn. Each floor opens to outdoor space—from the garden-level patio and pergola-covered deck to deep balconies and a stunning full-depth rooftop deck with panoramic and Washington Monument views. An elevator offers effortless access throughout, while wide-plank white oak floors, Andersen windows and sliders, and custom finishes bring warmth and sophistication to every space. The first floor features an open layout with a show-stopping kitchen with a Thermador appliance suite, a nearly 14’ long kitchen island, a dramatic 72" electric fireplace, and expansive sightlines that extend straight out to the rear balcony. The outdoor connection continues in the primary suite with its own balcony, spa-inspired Porcelanosa bath, walk-in closet, and Grohe rain shower system. Additional en-suite bedrooms, a den, and two laundry areas ensure function matches style. The lower level adds a second living area with a fireplace, wet bar, full laundry room, and direct access to an elegantly outdoor living experience with an 18’ wide custom pergola sheltering a deck and secure two-car carport with EV charging underneath. Perfectly located near Georgetown’s vibrant shops and restaurants, Glover Archbold Park, Georgetown University and Duke Ellington School, and the MedStar Georgetown University Hospital, 3828 T St NW is a fully realized expression of modern living in one of D.C.’s most desirable neighborhoods. Architectural plans state approximately 3,800 sq. ft. but not guranteed.
Zillow last checked: 8 hours ago
Listing updated: July 02, 2025 at 01:39pm
Listed by:
Daryl Judy 202-380-7219,
Washington Fine Properties ,LLC
Bought with:
Betsy Dodek, 98059
Washington Fine Properties, LLC
Marsha Schuman, SP76023
Washington Fine Properties, LLC
Source: Bright MLS,MLS#: DCDC2201024
Facts & features
Interior
Bedrooms & bathrooms
- Bedrooms: 5
- Bathrooms: 6
- Full bathrooms: 5
- 1/2 bathrooms: 1
- Main level bathrooms: 1
Den
- Level: Upper
Kitchen
- Level: Main
Laundry
- Level: Lower
Laundry
- Level: Upper
Living room
- Level: Lower
Living room
- Level: Main
Heating
- Heat Pump, Electric
Cooling
- Central Air, Electric
Appliances
- Included: Water Heater, Tankless Water Heater, Water Conditioner - Owned, Oven/Range - Gas, Six Burner Stove, Stainless Steel Appliance(s), Washer, Dryer, Refrigerator, Dishwasher, Microwave, Range Hood, Electric Water Heater
- Laundry: Lower Level, Upper Level, Laundry Room
Features
- Soaking Tub, Bathroom - Walk-In Shower, Built-in Features, Combination Kitchen/Dining, Combination Kitchen/Living, Elevator, Open Floorplan, Kitchen - Gourmet, Recessed Lighting, Upgraded Countertops, Walk-In Closet(s), 9'+ Ceilings
- Flooring: Engineered Wood, Tile/Brick, Wood
- Doors: Sliding Glass
- Windows: Casement, Double Pane Windows, Skylight(s)
- Basement: Partial,Connecting Stairway,Finished,Garage Access,Exterior Entry,Interior Entry,Walk-Out Access
- Number of fireplaces: 2
- Fireplace features: Electric, Insert
Interior area
- Total structure area: 3,600
- Total interior livable area: 3,600 sqft
- Finished area above ground: 3,600
Property
Parking
- Total spaces: 2
- Parking features: Secured, Attached Carport
- Carport spaces: 2
Accessibility
- Accessibility features: Accessible Elevator Installed
Features
- Levels: Four
- Stories: 4
- Patio & porch: Deck, Patio, Roof Deck
- Exterior features: Extensive Hardscape, Lighting, Balcony
- Pool features: None
- Fencing: Wood
- Has view: Yes
- View description: City, Panoramic
Lot
- Size: 2,281 sqft
- Features: Urban, Urban Land Not Rated
Details
- Additional structures: Above Grade, Below Grade
- Parcel number: 1311//0056
- Zoning: RESIDENTIAL
- Special conditions: Standard
Construction
Type & style
- Home type: Townhouse
- Architectural style: Contemporary
- Property subtype: Townhouse
Materials
- Brick, HardiPlank Type
- Foundation: Other
- Roof: Other
Condition
- Excellent
- New construction: Yes
- Year built: 2025
Utilities & green energy
- Electric: 200+ Amp Service
- Sewer: Public Sewer, Public Septic
- Water: Public
- Utilities for property: Cable
Green energy
- Energy efficient items: Appliances
- Water conservation: Efficient Hot Water Distribution
Community & neighborhood
Location
- Region: Washington
- Subdivision: Burleith
Other
Other facts
- Listing agreement: Exclusive Agency
- Ownership: Fee Simple
Price history
| Date | Event | Price |
|---|---|---|
| 7/2/2025 | Sold | $3,200,000$889/sqft |
Source: | ||
| 6/12/2025 | Pending sale | $3,200,000$889/sqft |
Source: | ||
| 6/3/2025 | Contingent | $3,200,000$889/sqft |
Source: | ||
| 5/28/2025 | Listed for sale | $3,200,000+212.2%$889/sqft |
Source: | ||
| 7/27/2023 | Sold | $1,025,000+5.1%$285/sqft |
Source: | ||
Public tax history
| Year | Property taxes | Tax assessment |
|---|---|---|
| 2025 | $9,089 +0.9% | $1,069,280 +0.9% |
| 2024 | $9,011 +12.8% | $1,060,140 +3.6% |
| 2023 | $7,987 +6.3% | $1,023,700 +6.3% |
Find assessor info on the county website
Neighborhood: Burleith
Nearby schools
GreatSchools rating
- 10/10Hyde-Addison Elementary SchoolGrades: PK-5Distance: 0.7 mi
- 6/10Hardy Middle SchoolGrades: 6-8Distance: 0.4 mi
- 7/10Jackson-Reed High SchoolGrades: 9-12Distance: 2.4 mi
Schools provided by the listing agent
- District: District Of Columbia Public Schools
Source: Bright MLS. This data may not be complete. We recommend contacting the local school district to confirm school assignments for this home.
Sell for more on Zillow
Get a free Zillow Showcase℠ listing and you could sell for .
$3,233,500
2% more+ $64,670
With Zillow Showcase(estimated)
$3,298,170
