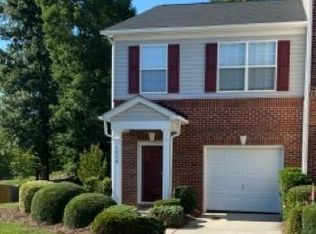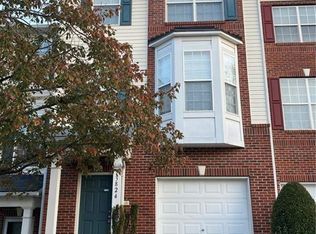Sold for $255,000 on 11/07/25
Zestimate®
$255,000
3828 Tarrant Trace Cir, High Point, NC 27265
3beds
1,960sqft
Stick/Site Built, Residential, Townhouse
Built in 2002
0.03 Acres Lot
$255,000 Zestimate®
$--/sqft
$1,845 Estimated rent
Home value
$255,000
$237,000 - $273,000
$1,845/mo
Zestimate® history
Loading...
Owner options
Explore your selling options
What's special
Dreaming of the perfect townhouse in the Southwest School District? Look no further! This spacious 3-story gem has everything you need & more! From the moment you step into the welcoming foyer, you'll feel right at home. With new carpet and vinyl flooring throughout the upper levels, this beauty is move in ready! The heart of the home is the stunning kitchen, featuring ample storage, custom cabinets, & sleek stainless steel appliances. The upper level boasts two spacious bedrooms including a luxurious master suite that will take your breath away! With a vaulted ceiling, large walk-in closet, double vanity, & a glass-enclosed shower, relaxation awaits! Whether you prefer sipping your morning coffee on the lower-level porch or grilling on the upper-level deck, you’ll have plenty of options to enjoy the fresh air! Plus, take a dip in the community pool to stay cool during those hot summer days! You choose your granite countertops, with an acceptable offer! Asking $250,000.
Zillow last checked: 8 hours ago
Listing updated: November 09, 2025 at 02:08am
Listed by:
Ashley Green 704-880-1390,
Green Realty Plus LLC
Bought with:
Katlyn Hamm, 313967
Howard Hanna Allen Tate High Point
Source: Triad MLS,MLS#: 1184204 Originating MLS: High Point
Originating MLS: High Point
Facts & features
Interior
Bedrooms & bathrooms
- Bedrooms: 3
- Bathrooms: 3
- Full bathrooms: 2
- 1/2 bathrooms: 1
Primary bedroom
- Level: Third
- Dimensions: 14.67 x 10.25
Bedroom 2
- Level: Main
- Dimensions: 25 x 18.17
Bedroom 3
- Level: Third
- Dimensions: 16.42 x 11.92
Dining room
- Level: Second
- Dimensions: 9.08 x 11
Kitchen
- Level: Second
- Dimensions: 12.08 x 9.92
Living room
- Level: Second
- Dimensions: 12 x 15
Heating
- Forced Air, Natural Gas
Cooling
- Central Air
Appliances
- Included: Gas Water Heater
Features
- Flooring: Carpet, Vinyl
- Has basement: No
- Has fireplace: No
Interior area
- Total structure area: 1,960
- Total interior livable area: 1,960 sqft
- Finished area above ground: 1,960
Property
Parking
- Total spaces: 1
- Parking features: Driveway, Garage, Attached
- Attached garage spaces: 1
- Has uncovered spaces: Yes
Features
- Levels: Three Or More
- Stories: 3
- Patio & porch: Porch
- Pool features: Indoor
Lot
- Size: 0.03 Acres
Details
- Parcel number: 0211849
- Zoning: residential
- Special conditions: Owner Sale
Construction
Type & style
- Home type: Townhouse
- Property subtype: Stick/Site Built, Residential, Townhouse
Materials
- Brick, Vinyl Siding
- Foundation: Slab
Condition
- Year built: 2002
Utilities & green energy
- Sewer: Public Sewer
- Water: Public
Community & neighborhood
Location
- Region: High Point
- Subdivision: Tarrant Trace
HOA & financial
HOA
- Has HOA: Yes
- HOA fee: $133 monthly
Other
Other facts
- Listing agreement: Exclusive Right To Sell
- Listing terms: Cash,Conventional,FHA,VA Loan
Price history
| Date | Event | Price |
|---|---|---|
| 11/7/2025 | Sold | $255,000+2% |
Source: | ||
| 9/27/2025 | Pending sale | $250,000 |
Source: | ||
| 9/21/2025 | Price change | $250,000-3.8% |
Source: | ||
| 9/9/2025 | Listed for sale | $260,000 |
Source: | ||
| 8/27/2025 | Listing removed | $260,000 |
Source: | ||
Public tax history
| Year | Property taxes | Tax assessment |
|---|---|---|
| 2025 | $2,569 | $186,400 |
| 2024 | $2,569 +2.2% | $186,400 |
| 2023 | $2,513 | $186,400 |
Find assessor info on the county website
Neighborhood: 27265
Nearby schools
GreatSchools rating
- 6/10Colfax Elementary SchoolGrades: PK-5Distance: 5.8 mi
- 3/10Southwest Guilford Middle SchoolGrades: 6-8Distance: 2.2 mi
- 5/10Southwest Guilford High SchoolGrades: 9-12Distance: 2.4 mi
Schools provided by the listing agent
- Elementary: Colfax
- Middle: Southwest
- High: Southwest
Source: Triad MLS. This data may not be complete. We recommend contacting the local school district to confirm school assignments for this home.
Get a cash offer in 3 minutes
Find out how much your home could sell for in as little as 3 minutes with a no-obligation cash offer.
Estimated market value
$255,000
Get a cash offer in 3 minutes
Find out how much your home could sell for in as little as 3 minutes with a no-obligation cash offer.
Estimated market value
$255,000

