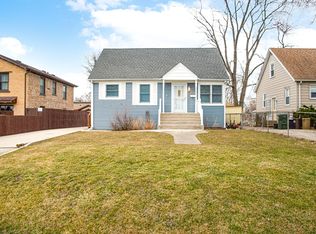Closed
$200,000
3828 W 116th St, Alsip, IL 60803
3beds
1,150sqft
Single Family Residence
Built in 1950
6,350 Square Feet Lot
$203,900 Zestimate®
$174/sqft
$2,213 Estimated rent
Home value
$203,900
$184,000 - $226,000
$2,213/mo
Zestimate® history
Loading...
Owner options
Explore your selling options
What's special
This inviting 3-bedroom, 2-bathroom home in Alsip offers a blend of modern updates and potential for customization. The kitchen boasts upgraded cabinetry, sleek granite countertops, and stainless steel appliances, making it a perfect space for cooking and entertaining. Smart lighting throughout the home enhances both convenience and ambiance. Oakwood floors add warmth and character, complementing the home's well-maintained interior. While the basement remains unfinished, it presents an excellent opportunity to create additional living space, a home office, or extra storage to suit your needs. This home is move-in ready with key updates already completed, yet it still offers room for your personal touch. Whether you're an owner-occupant looking for a place to call home or an investor seeking a promising opportunity, this property has great potential! Schedule your showing today!
Zillow last checked: 8 hours ago
Listing updated: May 29, 2025 at 02:23pm
Listing courtesy of:
Vikky Kaufman 312-998-7547,
Coldwell Banker Realty
Bought with:
Javier Hernandez
eXp Realty
Source: MRED as distributed by MLS GRID,MLS#: 12300600
Facts & features
Interior
Bedrooms & bathrooms
- Bedrooms: 3
- Bathrooms: 2
- Full bathrooms: 2
Primary bedroom
- Level: Main
- Area: 156 Square Feet
- Dimensions: 12X13
Bedroom 2
- Level: Main
- Area: 132 Square Feet
- Dimensions: 12X11
Bedroom 3
- Level: Second
- Area: 168 Square Feet
- Dimensions: 12X14
Kitchen
- Level: Main
- Area: 132 Square Feet
- Dimensions: 11X12
Living room
- Level: Main
- Area: 180 Square Feet
- Dimensions: 12X15
Heating
- Natural Gas
Cooling
- Central Air
Appliances
- Included: Range, Microwave, Dishwasher, Refrigerator, Washer, Dryer
Features
- Basement: Unfinished,Full
Interior area
- Total structure area: 0
- Total interior livable area: 1,150 sqft
Property
Parking
- Total spaces: 2
- Parking features: Dirt Driveway, Gravel, Side Driveway, Driveway, On Site, Other
- Has uncovered spaces: Yes
Accessibility
- Accessibility features: No Disability Access
Features
- Stories: 1
Lot
- Size: 6,350 sqft
Details
- Parcel number: 24233050190000
- Special conditions: None
Construction
Type & style
- Home type: SingleFamily
- Property subtype: Single Family Residence
Materials
- Frame
- Roof: Asphalt
Condition
- New construction: No
- Year built: 1950
Utilities & green energy
- Sewer: Public Sewer
- Water: Lake Michigan, Public
Community & neighborhood
Community
- Community features: Street Lights, Street Paved
Location
- Region: Alsip
Other
Other facts
- Listing terms: FHA
- Ownership: Fee Simple
Price history
| Date | Event | Price |
|---|---|---|
| 5/29/2025 | Sold | $200,000-4.7%$174/sqft |
Source: | ||
| 4/7/2025 | Contingent | $209,900$183/sqft |
Source: | ||
| 3/22/2025 | Price change | $209,900-12.5%$183/sqft |
Source: | ||
| 2/28/2025 | Listed for sale | $239,9000%$209/sqft |
Source: | ||
| 2/28/2025 | Listing removed | $240,000$209/sqft |
Source: | ||
Public tax history
| Year | Property taxes | Tax assessment |
|---|---|---|
| 2023 | $4,497 +56.3% | $18,999 +62.6% |
| 2022 | $2,876 +3.8% | $11,688 |
| 2021 | $2,771 -2.6% | $11,688 |
Find assessor info on the county website
Neighborhood: 60803
Nearby schools
GreatSchools rating
- 5/10Meadow Lane SchoolGrades: 3-5Distance: 1 mi
- 8/10Hamlin Upper Grade CenterGrades: 6-8Distance: 0.7 mi
- 4/10A B Shepard High School (Campus)Grades: 9-12Distance: 3.6 mi
Schools provided by the listing agent
- District: 125
Source: MRED as distributed by MLS GRID. This data may not be complete. We recommend contacting the local school district to confirm school assignments for this home.

Get pre-qualified for a loan
At Zillow Home Loans, we can pre-qualify you in as little as 5 minutes with no impact to your credit score.An equal housing lender. NMLS #10287.
Sell for more on Zillow
Get a free Zillow Showcase℠ listing and you could sell for .
$203,900
2% more+ $4,078
With Zillow Showcase(estimated)
$207,978