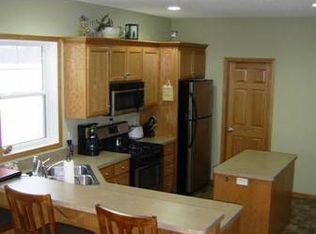Closed
$250,000
38283 Explorer Cir, North Branch, MN 55056
2beds
2,550sqft
Townhouse Side x Side
Built in 2006
1,742.4 Square Feet Lot
$258,100 Zestimate®
$98/sqft
$2,139 Estimated rent
Home value
$258,100
$240,000 - $279,000
$2,139/mo
Zestimate® history
Loading...
Owner options
Explore your selling options
What's special
This beautiful and spacious townhome is a true gem, offering a perfect blend of modern comfort and stylish design. Step into the large, bright, and airy two-story living room, where natural light pours in from the oversized windows, creating an inviting atmosphere. The living room seamlessly flows into the informal dining area, providing plenty of space for large gatherings. The kitchen is a chef's dream, equipped with brand-new stainless steel appliances, including a refrigerator, microwave, and dishwasher. With ample counter space, including a kitchen island, meal preparation is a breeze. Adjacent to the kitchen, you'll find a large, convenient laundry/mudroom with a laundry sink, leading to the attached two-car garage. Upstairs, the palatial loft offers additional living space, perfect for an office or entertainment area. The second level also features two generous bedrooms, including a sizable master suite with a luxurious 6-foot by 16-foot walk-in closet. The walk-through upstairs bathroom is designed for comfort and convenience, featuring a walk-in shower, separate tub, and dual sinks. The surprises continue in the large, finished basement, which provides ample space for family activities and includes a bar area. This area has a rustic-industrial feel with a corrugated metal ceiling and wooden flooring. With an existing egress window, adding a third bedroom is a great possibility. Located near a park, shopping, restaurants, and a movie theatre, this townhome offers both comfort and convenience. Don't miss your chance to make this your new home! Quick closing possible.
Zillow last checked: 8 hours ago
Listing updated: February 03, 2025 at 02:46pm
Listed by:
Joel D. Friday 763-445-9760,
Keller Williams Classic Realty
Bought with:
Tina Weinkauf
Edina Realty, Inc.
Source: NorthstarMLS as distributed by MLS GRID,MLS#: 6615751
Facts & features
Interior
Bedrooms & bathrooms
- Bedrooms: 2
- Bathrooms: 2
- Full bathrooms: 1
- 1/2 bathrooms: 1
Bedroom 1
- Level: Upper
- Area: 247 Square Feet
- Dimensions: 19 x 13
Bedroom 2
- Level: Upper
- Area: 117 Square Feet
- Dimensions: 13 x 9
Bonus room
- Level: Lower
- Area: 216 Square Feet
- Dimensions: 18 x 12
Dining room
- Level: Main
- Area: 195 Square Feet
- Dimensions: 15 x 13
Family room
- Level: Lower
- Area: 384 Square Feet
- Dimensions: 32 x 12
Kitchen
- Level: Main
- Area: 182 Square Feet
- Dimensions: 14 x 13
Living room
- Level: Main
- Area: 336 Square Feet
- Dimensions: 24 x 14
Loft
- Level: Upper
- Area: 200 Square Feet
- Dimensions: 20 x 10
Other
- Level: Main
- Area: 42 Square Feet
- Dimensions: 7 x 6
Heating
- Forced Air
Cooling
- Central Air
Appliances
- Included: Air-To-Air Exchanger, Dishwasher, Dryer, Microwave, Range, Refrigerator, Washer, Water Softener Owned
Features
- Basement: Finished,Full
Interior area
- Total structure area: 2,550
- Total interior livable area: 2,550 sqft
- Finished area above ground: 1,800
- Finished area below ground: 600
Property
Parking
- Total spaces: 2
- Parking features: Attached, Insulated Garage
- Attached garage spaces: 2
Accessibility
- Accessibility features: None
Features
- Levels: Two
- Stories: 2
- Patio & porch: Covered, Deck, Front Porch
- Pool features: None
Lot
- Size: 1,742 sqft
- Dimensions: 34 x 56 x 34 x 56
Details
- Foundation area: 750
- Parcel number: 110107180
- Zoning description: Residential-Single Family
Construction
Type & style
- Home type: Townhouse
- Property subtype: Townhouse Side x Side
- Attached to another structure: Yes
Materials
- Vinyl Siding
Condition
- Age of Property: 19
- New construction: No
- Year built: 2006
Utilities & green energy
- Gas: Natural Gas
- Sewer: City Sewer/Connected
- Water: City Water/Connected
Community & neighborhood
Location
- Region: North Branch
- Subdivision: Wildridge Place
HOA & financial
HOA
- Has HOA: Yes
- HOA fee: $278 monthly
- Services included: Maintenance Structure, Hazard Insurance, Lawn Care, Maintenance Grounds, Trash, Snow Removal
- Association name: Wildridge HOA
- Association phone: 651-233-1307
Price history
| Date | Event | Price |
|---|---|---|
| 2/3/2025 | Sold | $250,000$98/sqft |
Source: | ||
| 1/20/2025 | Pending sale | $250,000$98/sqft |
Source: | ||
| 11/1/2024 | Price change | $250,000-3.5%$98/sqft |
Source: | ||
| 10/10/2024 | Listed for sale | $259,000-1.1%$102/sqft |
Source: | ||
| 10/8/2024 | Listing removed | $262,000$103/sqft |
Source: | ||
Public tax history
| Year | Property taxes | Tax assessment |
|---|---|---|
| 2024 | $3,200 +5.1% | $263,200 +10.8% |
| 2023 | $3,044 +1.2% | $237,500 +20.6% |
| 2022 | $3,008 -4.3% | $196,900 -0.6% |
Find assessor info on the county website
Neighborhood: 55056
Nearby schools
GreatSchools rating
- 6/10Sunrise River Elementary SchoolGrades: 1-5Distance: 1.7 mi
- 3/10North Branch Middle SchoolGrades: 6-8Distance: 1.8 mi
- 5/10North Branch Senior High SchoolGrades: 9-12Distance: 1.6 mi

Get pre-qualified for a loan
At Zillow Home Loans, we can pre-qualify you in as little as 5 minutes with no impact to your credit score.An equal housing lender. NMLS #10287.
Sell for more on Zillow
Get a free Zillow Showcase℠ listing and you could sell for .
$258,100
2% more+ $5,162
With Zillow Showcase(estimated)
$263,262