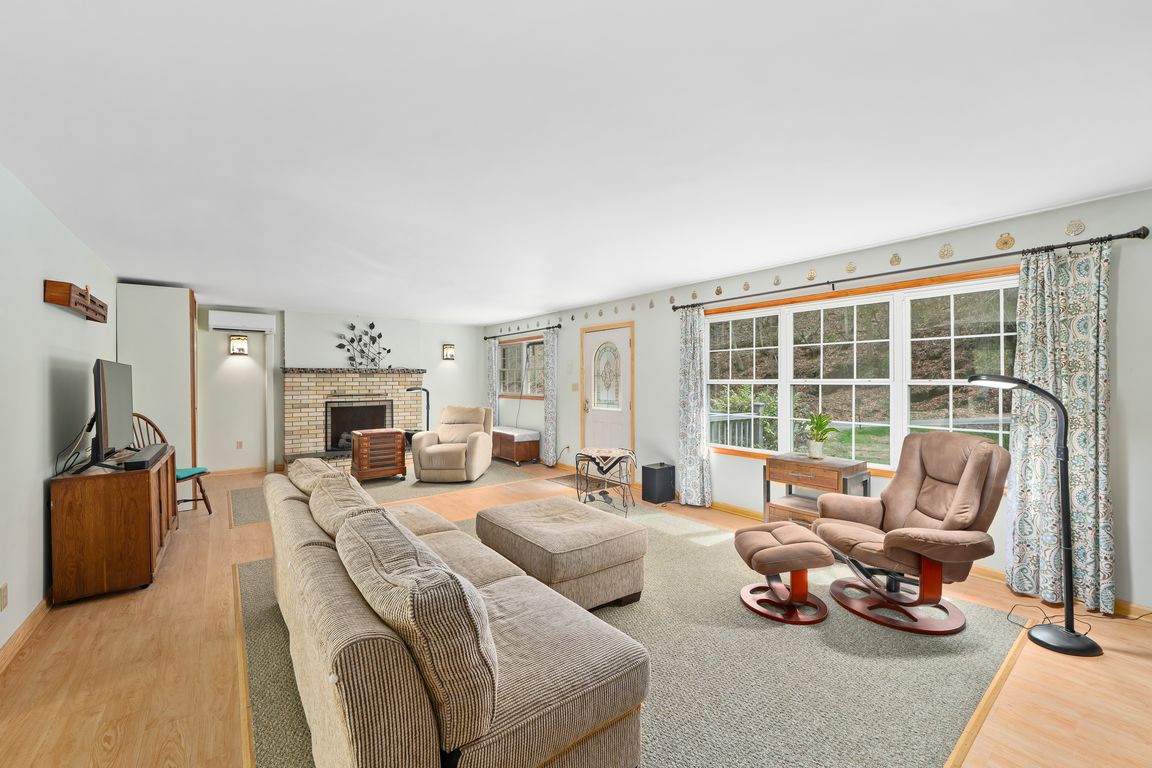
Active
$450,000
3beds
1,890sqft
3829 Coxes Creek Rd, Burnsville, NC 28714
3beds
1,890sqft
Single family residence
Built in 1972
10 Acres
6 Open parking spaces
$238 price/sqft
What's special
Well and springBeautiful bright kitchenFresh paintSurrounding woodsTen acresFlower bedsWildlife at your doorstep
This 3 bed 2 bath property is so serene with the surrounding woods, flower beds and wildlife at your doorstep. With fresh paint, built-in bookshelves, a beautiful bright kitchen, and a cozy breakfast nook, this could be exactly what you are looking for in mountain living. Outside, the ten acres ...
- 175 days |
- 1,495 |
- 56 |
Source: Canopy MLS as distributed by MLS GRID,MLS#: 4246043
Travel times
Living Room
Kitchen
Dining Room
Zillow last checked: 7 hours ago
Listing updated: September 21, 2025 at 05:15pm
Listing Provided by:
Melissa Houston melissa.houston@howardhannatate.com,
Howard Hanna Beverly-Hanks Burnville,
Donna Banks,
Howard Hanna Beverly-Hanks Asheville-North
Source: Canopy MLS as distributed by MLS GRID,MLS#: 4246043
Facts & features
Interior
Bedrooms & bathrooms
- Bedrooms: 3
- Bathrooms: 2
- Full bathrooms: 2
- Main level bedrooms: 3
Bedroom s
- Level: Main
- Area: 131.2 Square Feet
- Dimensions: 11' 4" X 11' 7"
Bedroom s
- Level: Main
- Area: 166.69 Square Feet
- Dimensions: 12' 7" X 13' 3"
Bathroom full
- Level: Main
- Area: 65 Square Feet
- Dimensions: 5' 0" X 13' 0"
Bathroom full
- Level: Main
- Area: 98.54 Square Feet
- Dimensions: 7' 7" X 13' 0"
Dining room
- Level: Main
- Area: 132.24 Square Feet
- Dimensions: 11' 5" X 11' 7"
Kitchen
- Level: Main
- Area: 124.49 Square Feet
- Dimensions: 10' 9" X 11' 7"
Living room
- Level: Main
- Area: 449.08 Square Feet
- Dimensions: 16' 4" X 27' 6"
Recreation room
- Level: Main
- Area: 269.75 Square Feet
- Dimensions: 13' 0" X 20' 9"
Heating
- Baseboard, Ductless, Propane, Fireplace(s)
Cooling
- Ceiling Fan(s), Ductless
Appliances
- Included: Dryer, Freezer, Gas Cooktop, Gas Oven, Gas Water Heater, Microwave, Oven, Refrigerator, Washer, Washer/Dryer
- Laundry: Gas Dryer Hookup, In Bathroom, Main Level, Sink, Washer Hookup
Features
- Open Floorplan, Pantry, Storage
- Flooring: Carpet, Vinyl, Wood
- Doors: Insulated Door(s)
- Windows: Insulated Windows, Window Treatments
- Basement: Basement Shop,Full,Interior Entry,Storage Space,Unfinished
- Attic: Pull Down Stairs
- Fireplace features: Family Room, Gas, Gas Log, Outside, Propane
Interior area
- Total structure area: 1,890
- Total interior livable area: 1,890 sqft
- Finished area above ground: 1,890
- Finished area below ground: 0
Video & virtual tour
Property
Parking
- Total spaces: 6
- Parking features: Driveway, Parking Space(s)
- Uncovered spaces: 6
Features
- Levels: One
- Stories: 1
- Patio & porch: Front Porch, Porch, Rear Porch
- Exterior features: Storage, Other - See Remarks
- Has private pool: Yes
- Pool features: Above Ground, Heated, Indoor, Lap
- Has view: Yes
- View description: Mountain(s), Water, Winter, Year Round
- Has water view: Yes
- Water view: Water
- Waterfront features: None, Creek, Creek/Stream
- Body of water: Creek
Lot
- Size: 10 Acres
- Features: Cleared, Green Area, Sloped, Steep Slope, Wooded, Views
Details
- Additional structures: Outbuilding, Workshop, Other
- Parcel number: 080300640623.000
- Zoning: Res
- Special conditions: Standard
- Other equipment: Fuel Tank(s)
- Horse amenities: None
Construction
Type & style
- Home type: SingleFamily
- Architectural style: Traditional
- Property subtype: Single Family Residence
Materials
- Brick Full, Stone
- Roof: Metal
Condition
- New construction: No
- Year built: 1972
Utilities & green energy
- Sewer: Septic Installed
- Water: Spring, Well
- Utilities for property: Electricity Connected, Fiber Optics, Propane, Satellite Internet Available
Community & HOA
Community
- Features: None
- Security: Smoke Detector(s)
- Subdivision: None
Location
- Region: Burnsville
- Elevation: 2500 Feet
Financial & listing details
- Price per square foot: $238/sqft
- Tax assessed value: $333,700
- Annual tax amount: $976
- Date on market: 4/11/2025
- Listing terms: Cash,Conventional
- Electric utility on property: Yes
- Road surface type: Gravel, Paved