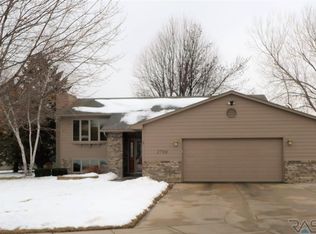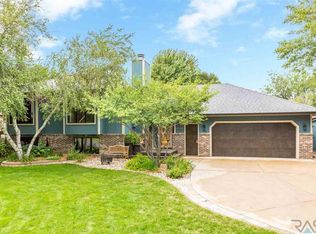Sold for $355,000 on 02/09/23
$355,000
3829 E 36th St, Sioux Falls, SD 57103
4beds
2,156sqft
Single Family Residence
Built in 1994
8,799.12 Square Feet Lot
$385,900 Zestimate®
$165/sqft
$2,897 Estimated rent
Home value
$385,900
$367,000 - $405,000
$2,897/mo
Zestimate® history
Loading...
Owner options
Explore your selling options
What's special
Come check out this beautifully renovated home in a sought-after neighborhood. As you walk into this 4 bedroom, 3 bath split foyer home, you will be greeted into a large foyer area complete with seating area. Enjoy an open floor living space with vaulted ceilings and plenty of natural light throughout. A large deck allows you to enjoy time outside. The kitchen comes equipped with new stainless-steel appliances and a large dining area will entertain plenty at the table. The master has trayed ceilings and a master bath with walk-in closet. A deck off the master allows you to take in the large backyard with amazing an amazing view. An additional bedroom completes the main level. As you enter the family room you will soon realize you have plenty of space to spend time with family and friends. Walk out to the large private patio and enjoy a nice fire. The lower level has two additional bedrooms and a full bathroom. Come check out this completely renovated home today!
Zillow last checked: 8 hours ago
Listing updated: February 09, 2023 at 10:50am
Listed by:
Eric C Brockhoft,
Keller Williams Realty Sioux Falls
Bought with:
Cullen T Rutten
Source: Realtor Association of the Sioux Empire,MLS#: 22207216
Facts & features
Interior
Bedrooms & bathrooms
- Bedrooms: 4
- Bathrooms: 3
- Full bathrooms: 3
- Main level bedrooms: 2
Primary bedroom
- Description: Private Deck, Carpet, Bath, WI Closet
- Level: Main
- Area: 156
- Dimensions: 13 x 12
Bedroom 2
- Description: Carpet, Dbl Closet
- Level: Main
- Area: 132
- Dimensions: 12 x 11
Bedroom 3
- Description: Carpet, Dbl Closet
- Level: Basement
- Area: 154
- Dimensions: 14 x 11
Bedroom 4
- Description: Carpet, Closet
- Level: Basement
- Area: 108
- Dimensions: 12 x 9
Dining room
- Description: vinyl flooring,
- Level: Main
- Area: 132
- Dimensions: 12 x 11
Family room
- Description: Carpet, walkout to private patio
- Level: Basement
- Area: 392
- Dimensions: 28 x 14
Kitchen
- Description: Vinyl Floor, stainless app.
- Level: Main
- Area: 140
- Dimensions: 14 x 10
Living room
- Description: vaulted ceiling, vinyl flooring, deck
- Level: Main
- Area: 272
- Dimensions: 17 x 16
Heating
- 90% Efficient, Natural Gas, Hot Water
Cooling
- Central Air
Appliances
- Included: Dishwasher, Disposal, Dryer, Electric Range, Humidifier, Microwave, Refrigerator, Washer
Features
- Formal Dining Rm, Master Downstairs, Master Bath, Tray Ceiling(s), Vaulted Ceiling(s)
- Flooring: Carpet, Concrete, Vinyl
- Basement: Full
Interior area
- Total interior livable area: 2,156 sqft
- Finished area above ground: 1,254
- Finished area below ground: 902
Property
Parking
- Total spaces: 2
- Parking features: Concrete
- Garage spaces: 2
Features
- Patio & porch: Deck
- Fencing: Privacy
Lot
- Size: 8,799 sqft
- Dimensions: 72x130
- Features: Walk-Out
Details
- Parcel number: 55644
Construction
Type & style
- Home type: SingleFamily
- Architectural style: Split Foyer
- Property subtype: Single Family Residence
Materials
- Hard Board
- Roof: Composition
Condition
- Year built: 1994
Utilities & green energy
- Sewer: Public Sewer
- Water: Public
Community & neighborhood
Location
- Region: Sioux Falls
- Subdivision: Stoney Brook Addn
Other
Other facts
- Listing terms: Conventional
- Road surface type: Asphalt, Curb and Gutter
Price history
| Date | Event | Price |
|---|---|---|
| 2/9/2023 | Sold | $355,000-1.4%$165/sqft |
Source: | ||
| 1/12/2023 | Contingent | $359,900$167/sqft |
Source: | ||
| 1/4/2023 | Price change | $359,900-2.5%$167/sqft |
Source: | ||
| 11/28/2022 | Listed for sale | $369,000+52.8%$171/sqft |
Source: | ||
| 5/9/2022 | Sold | $241,500-2.4%$112/sqft |
Source: | ||
Public tax history
| Year | Property taxes | Tax assessment |
|---|---|---|
| 2024 | $4,337 -6.3% | $331,000 +0.4% |
| 2023 | $4,631 +11.5% | $329,600 +18.6% |
| 2022 | $4,152 +7.6% | $278,000 +10.8% |
Find assessor info on the county website
Neighborhood: 57103
Nearby schools
GreatSchools rating
- 7/10Harvey Dunn Elementary - 54Grades: PK-5Distance: 0.3 mi
- 7/10Ben Reifel Middle School - 68Grades: 6-8Distance: 1.8 mi
- 5/10Washington High School - 01Grades: 9-12Distance: 2.3 mi
Schools provided by the listing agent
- Elementary: Harvey Dunn ES
- Middle: Patrick Henry MS
- High: Washington HS
- District: Sioux Falls
Source: Realtor Association of the Sioux Empire. This data may not be complete. We recommend contacting the local school district to confirm school assignments for this home.

Get pre-qualified for a loan
At Zillow Home Loans, we can pre-qualify you in as little as 5 minutes with no impact to your credit score.An equal housing lender. NMLS #10287.

