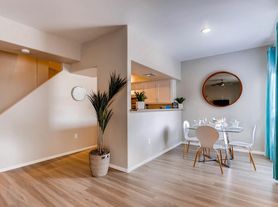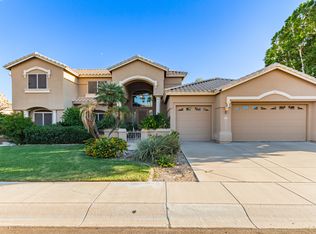Welcome to this beautifully maintained 4-bedroom, 2-bathroom single-level home located in the desirable Ahwatukee community! Situated on a quiet street with mountain views, backs to a wash so NO NEIGHBORS BEHIND YOU! This residence features a spacious open floor plan with vaulted ceilings, updated tile flooring, and abundant natural light. The kitchen offers stainless steel appliances, granite countertops, a breakfast bar, and ample cabinetry, perfect for both everyday living and entertaining. The primary suite includes an en-suite bathroom with dual sinks and a walk-in shower. The backyard offers a gorgeous pool, covered patio and mature landscaping, ideal for enjoying Arizona's gorgeous sunsets. $3200 earnest deposit BECOMES the Security deposit.
Additionally, the home includes a two-car garage, full laundry room with washer/dryer included, and access to Ahwatukee's sought-after schools, parks, golf courses, and community amenities.
Easy access to I-10, shopping, dining, and hiking trails. Don't miss this opportunity to lease a well-kept home in one of Phoenix's most charming and convenient neighborhoods!
Earnest Deposit: $3,200
Earnest Dep Payable: Security Deposit: $3,200
Addtl Move-in Fees: $0
Credit Check Amount per Adult: $40
Application Fee: $40
Admin Fee: $300
Cleaning Deposit/Fee: $500 Pet Deposit/Fee: $400 Pre-Paid Lst Mth Rnt: $0
House for rent
Accepts Zillow applications
$2,800/mo
3829 E Ahwatukee Dr, Phoenix, AZ 85044
4beds
2,295sqft
Price may not include required fees and charges.
Single family residence
Available now
No pets
Central air
Hookups laundry
Attached garage parking
Forced air
What's special
Covered patioMountain viewsSpacious open floor planPrimary suiteGorgeous poolEn-suite bathroomAbundant natural light
- 32 days |
- -- |
- -- |
Travel times
Facts & features
Interior
Bedrooms & bathrooms
- Bedrooms: 4
- Bathrooms: 2
- Full bathrooms: 2
Heating
- Forced Air
Cooling
- Central Air
Appliances
- Included: Dishwasher, Freezer, Microwave, Oven, Refrigerator, WD Hookup
- Laundry: Hookups
Features
- WD Hookup
- Flooring: Carpet, Tile
Interior area
- Total interior livable area: 2,295 sqft
Property
Parking
- Parking features: Attached
- Has attached garage: Yes
- Details: Contact manager
Features
- Exterior features: Heating system: Forced Air
- Has private pool: Yes
Details
- Parcel number: 30129038
Construction
Type & style
- Home type: SingleFamily
- Property subtype: Single Family Residence
Community & HOA
HOA
- Amenities included: Pool
Location
- Region: Phoenix
Financial & listing details
- Lease term: 1 Year
Price history
| Date | Event | Price |
|---|---|---|
| 11/19/2025 | Price change | $2,800-12.5%$1/sqft |
Source: Zillow Rentals | ||
| 7/25/2025 | Price change | $3,200-11.1%$1/sqft |
Source: ARMLS #6891887 | ||
| 7/12/2025 | Listed for rent | $3,600$2/sqft |
Source: ARMLS #6891887 | ||
| 9/30/2021 | Sold | $600,000+4.4%$261/sqft |
Source: | ||
| 8/31/2021 | Pending sale | $574,500$250/sqft |
Source: | ||

