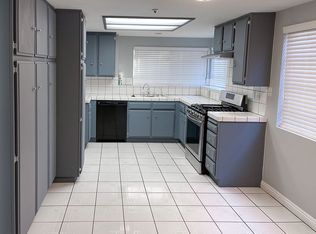Serene Situated at a Small Gated Community with only 5 Units in N. El Monte. South Facing Two-Story PUD. Airy Open Floor Plan. Bright and Spacious Living Room Highlights Two-Story High Ceiling, Fireplace, Wood Floor and Sliding Doors Leading to Enclosed Back Yard. Formal Dining Room Connects to the Living Room. Large Kitchen Offers Plenty Cabinets, Breakfast Nook, New Recessed Lights, and New Stove. Downstairs Bathroom has Shower Stall. Sky Light on Upstairs Hallway Brings Nature Lights in. Master Suite Features His and Her Closets ( One is a Walk-in) with a Private Bathroom with Dual Sinks, New Vinyl Flooring, New Light Fixture, and a Skylight. Two Generate Size Bedrooms Share One Hallway Bathroom with New Vinyl Flooring and New Light Fixture. Laundry Area is Conveniently Located at Upstairs. Attached 2 Car Garage has Sectional Garage Door with Direct Access. One Guest Parking is Available in the Complex. Large Enclosed Backyard is Perfect for Entertaining Offers Various Fruit Trees. Custom Plantation Shutters and New Carpet Upstairs Enhance the Attraction. Low HOA Dues: $130/Month Includes Common Area Maintenance and Fire Insurance. Short Distance to Schools and Zamora Park. Convenient Location with Easy Access to Freeway 605 and 10.
This property is off market, which means it's not currently listed for sale or rent on Zillow. This may be different from what's available on other websites or public sources.
