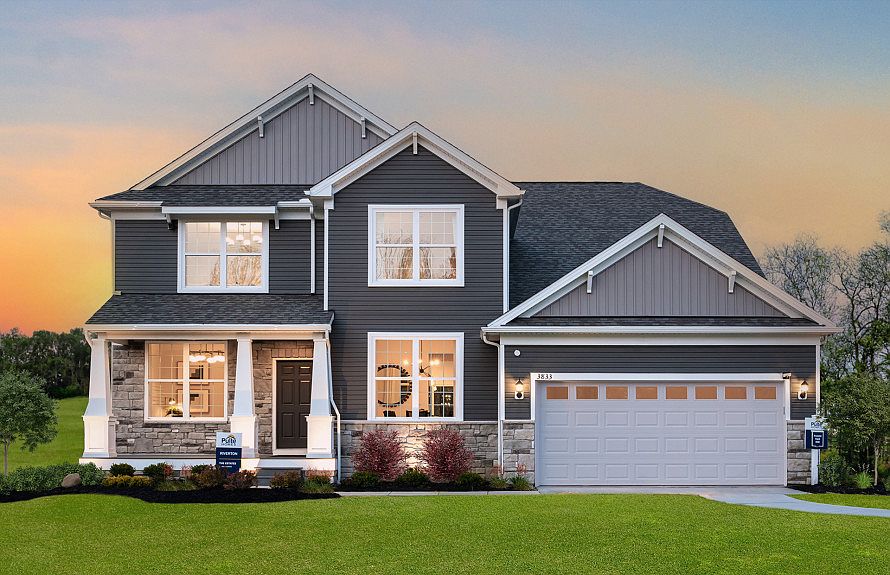Move in Ready with Landscaping included!! Beautiful 4-bedroom, 2.5-bath home with 3,172 sq ft, located on a pond view homesite. The built-in kitchen features quartz countertops, a large walk-in pantry, and opens to a spacious living area—perfect for entertaining. A first-floor flex room offers added versatility for an office or den. Upstairs includes a large laundry room and a generous game room. The master suite offers a Roman shower, and all bedrooms feature walk-in closets. A 3-car garage completes this well-designed home.
New construction
$609,440
3829 Jacobs Ln, Green, OH 44685
4beds
3,172sqft
Single Family Residence
Built in 2024
0.3 Acres Lot
$-- Zestimate®
$192/sqft
$70/mo HOA
What's special
First-floor flex roomGenerous game roomLarge laundry roomPond view homesiteWalk-in closetsLarge walk-in pantryQuartz countertops
Call: (234) 231-9817
- 147 days |
- 320 |
- 7 |
Zillow last checked: 7 hours ago
Listing updated: 20 hours ago
Listing Provided by:
Matthew Suttle matt.suttle@pulte.com330-705-7536,
Keller Williams Chervenic Rlty
Source: MLS Now,MLS#: 5122356 Originating MLS: Akron Cleveland Association of REALTORS
Originating MLS: Akron Cleveland Association of REALTORS
Travel times
Schedule tour
Select your preferred tour type — either in-person or real-time video tour — then discuss available options with the builder representative you're connected with.
Open houses
Facts & features
Interior
Bedrooms & bathrooms
- Bedrooms: 4
- Bathrooms: 3
- Full bathrooms: 2
- 1/2 bathrooms: 1
- Main level bathrooms: 1
Primary bedroom
- Description: Flooring: Carpet
- Level: Second
- Dimensions: 14 x 15
Bedroom
- Description: Flooring: Carpet
- Level: Second
- Dimensions: 11 x 13
Bedroom
- Description: Flooring: Carpet
- Level: Second
- Dimensions: 12 x 11
Bedroom
- Description: Flooring: Carpet
- Level: Second
- Dimensions: 12 x 11
Primary bathroom
- Description: Flooring: Luxury Vinyl Tile
- Level: Second
Bathroom
- Description: Flooring: Luxury Vinyl Tile
- Level: Second
Dining room
- Description: Flooring: Luxury Vinyl Tile
- Level: First
- Dimensions: 10 x 16
Game room
- Description: Flooring: Carpet
- Level: Second
- Dimensions: 19 x 19
Great room
- Description: Flooring: Luxury Vinyl Tile
- Level: First
- Dimensions: 20 x 18
Kitchen
- Description: Flooring: Luxury Vinyl Tile
- Level: First
Laundry
- Description: Flooring: Luxury Vinyl Tile
- Level: Second
Library
- Description: Flooring: Luxury Vinyl Tile
- Level: First
- Dimensions: 11 x 15
Heating
- Forced Air, Gas
Cooling
- Central Air
Appliances
- Included: Built-In Oven, Cooktop, Dishwasher, Disposal, Microwave
- Laundry: Washer Hookup, Electric Dryer Hookup, Laundry Room, Upper Level
Features
- Basement: Bath/Stubbed,Unfinished,Sump Pump
- Has fireplace: No
Interior area
- Total structure area: 3,172
- Total interior livable area: 3,172 sqft
- Finished area above ground: 3,172
Video & virtual tour
Property
Parking
- Total spaces: 3
- Parking features: Attached, Driveway, Garage Faces Front, Garage, Garage Door Opener
- Attached garage spaces: 3
Features
- Levels: Two
- Stories: 2
- Patio & porch: Covered, Front Porch
Lot
- Size: 0.3 Acres
Details
- Parcel number: 2817016
- Special conditions: Builder Owned
Construction
Type & style
- Home type: SingleFamily
- Architectural style: Colonial,Conventional,Traditional
- Property subtype: Single Family Residence
Materials
- Batts Insulation, Blown-In Insulation, Frame, Shake Siding, Stone Veneer, Vinyl Siding
- Roof: Asphalt
Condition
- New construction: Yes
- Year built: 2024
Details
- Builder name: Pulte Homes Of Ohio, Llc
- Warranty included: Yes
Utilities & green energy
- Sewer: Public Sewer
- Water: Public
Community & HOA
Community
- Features: Street Lights, Sidewalks
- Security: Carbon Monoxide Detector(s), Smoke Detector(s)
- Subdivision: Jacobs Ridge
HOA
- Has HOA: Yes
- Services included: Association Management, Common Area Maintenance, Insurance, Reserve Fund
- HOA fee: $845 annually
- HOA name: Jacobs Ridge Hoa
Location
- Region: Green
Financial & listing details
- Price per square foot: $192/sqft
- Annual tax amount: $1,839
- Date on market: 5/13/2025
- Cumulative days on market: 148 days
- Listing terms: Cash,Conventional,FHA,VA Loan
About the community
Situated in the highly sought-after Green School District, Jacobs Ridge by Pulte Homes offers the opportunity to own a new construction home in a quiet, conveniently-located neighborhood. This new community with 166 home sites puts you just minutes from shopping and dining. Your family will love our 2-story single-family homes with open floor plans built for the way you live.
Source: Pulte

