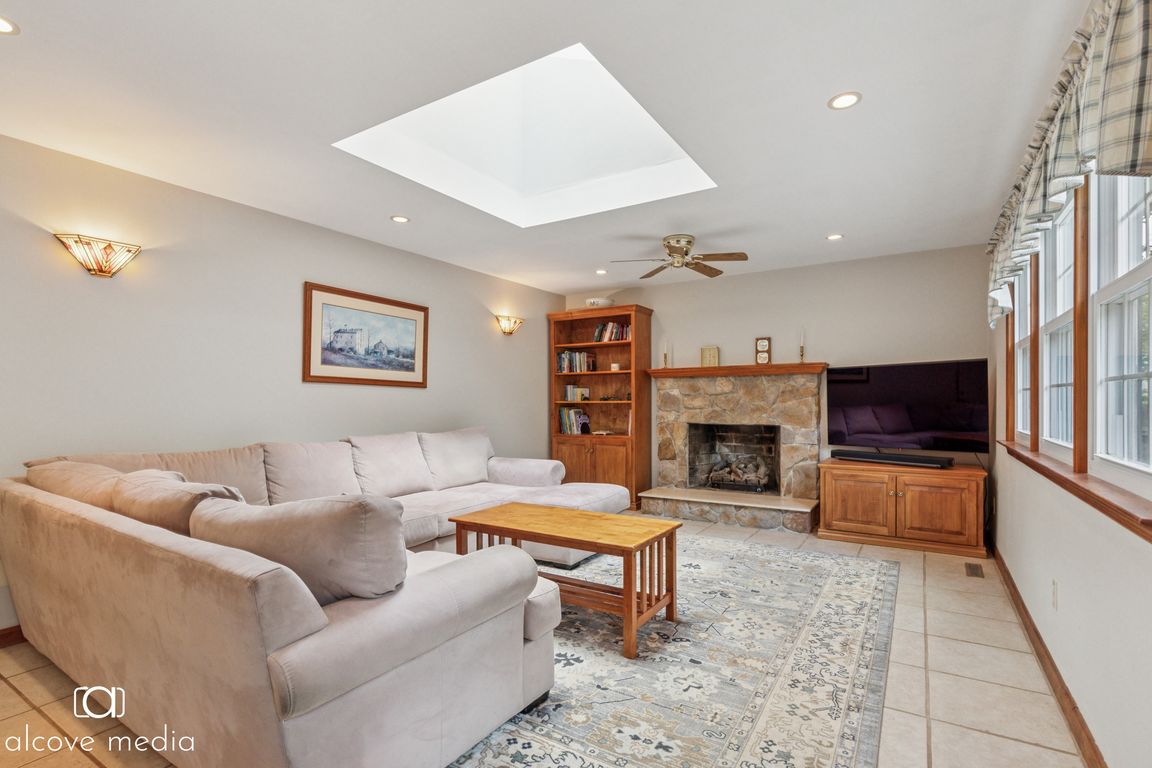
Pending
$600,000
4beds
2,838sqft
3829 Meyer Ln, Hatboro, PA 19040
4beds
2,838sqft
Single family residence
Built in 1965
0.46 Acres
2 Attached garage spaces
$211 price/sqft
What's special
Stone fireplacePrivate backyardIn-ground poolCustom built-in bookcasesPartially finished basementSpacious patioBuilt-in bench
Welcome to this beautifully updated Colonial-style home in the heart of Upper Moreland School District, just minutes from charming downtown Hatboro. Offering 4 spacious bedrooms and 2.5 bathrooms, this home combines timeless style with modern updates and thoughtful touches throughout. Step inside to discover a formal dining room with lovely hardwood ...
- 25 days
- on Zillow |
- 1,862 |
- 139 |
Likely to sell faster than
Source: Bright MLS,MLS#: PAMC2148370
Travel times
Family Room
Kitchen
Primary Bedroom
Zillow last checked: 7 hours ago
Listing updated: July 28, 2025 at 02:22am
Listed by:
Jennifer McKnight 215-990-0718,
Keller Williams Real Estate-Horsham (215) 657-8100,
Listing Team: Josh And Jenn Mcknight Team, Co-Listing Team: Josh And Jenn Mcknight Team,Co-Listing Agent: Joshua W Mcknight 267-275-5774,
Keller Williams Real Estate-Horsham
Source: Bright MLS,MLS#: PAMC2148370
Facts & features
Interior
Bedrooms & bathrooms
- Bedrooms: 4
- Bathrooms: 3
- Full bathrooms: 2
- 1/2 bathrooms: 1
- Main level bathrooms: 1
Rooms
- Room types: Living Room, Dining Room, Primary Bedroom, Bedroom 2, Bedroom 3, Kitchen, Family Room, Bedroom 1
Primary bedroom
- Features: Attached Bathroom
- Level: Upper
- Area: 195 Square Feet
- Dimensions: 1 X 1
Bedroom 1
- Level: Upper
- Area: 169 Square Feet
- Dimensions: 1 X 1
Bedroom 2
- Level: Upper
- Area: 169 Square Feet
- Dimensions: 1 X 1
Bedroom 3
- Level: Upper
- Area: 154 Square Feet
- Dimensions: 1 X 1
Dining room
- Level: Main
- Area: 182 Square Feet
- Dimensions: 1 X 1
Family room
- Features: Fireplace - Gas
- Level: Main
- Area: 260 Square Feet
- Dimensions: 1 X 1
Kitchen
- Features: Kitchen - Electric Cooking, Breakfast Nook, Granite Counters, Flooring - Luxury Vinyl Plank, Eat-in Kitchen
- Level: Main
- Area: 209 Square Feet
- Dimensions: 1 X 1
Living room
- Features: Built-in Features
- Level: Main
- Area: 325 Square Feet
- Dimensions: 1 X 1
Heating
- Forced Air, Oil
Cooling
- Central Air, Electric
Appliances
- Included: Central Vacuum, Microwave, Disposal, Dishwasher, Dryer, Oven/Range - Electric, Stainless Steel Appliance(s), Trash Compactor, Washer, Washer/Dryer Stacked, Electric Water Heater
- Laundry: In Basement
Features
- Primary Bath(s), Eat-in Kitchen, Dry Wall
- Flooring: Ceramic Tile, Carpet, Hardwood, Luxury Vinyl
- Windows: Double Hung, Double Pane Windows, Skylight(s), Replacement
- Basement: Full,Partially Finished
- Number of fireplaces: 1
- Fireplace features: Brick, Gas/Propane
Interior area
- Total structure area: 2,838
- Total interior livable area: 2,838 sqft
- Finished area above ground: 2,238
- Finished area below ground: 600
Video & virtual tour
Property
Parking
- Total spaces: 2
- Parking features: Garage Faces Side, Garage Door Opener, Inside Entrance, Asphalt, Attached
- Attached garage spaces: 2
- Has uncovered spaces: Yes
Accessibility
- Accessibility features: None
Features
- Levels: Two
- Stories: 2
- Patio & porch: Patio, Porch
- Exterior features: Sidewalks, Street Lights
- Has private pool: Yes
- Pool features: Concrete, Indoor, Private
- Fencing: Full,Split Rail
Lot
- Size: 0.46 Acres
- Dimensions: 100.00 x 0.00
- Features: Front Yard, Rear Yard, SideYard(s)
Details
- Additional structures: Above Grade, Below Grade
- Parcel number: 590012439003
- Zoning: RES
- Special conditions: Standard
Construction
Type & style
- Home type: SingleFamily
- Architectural style: Colonial
- Property subtype: Single Family Residence
Materials
- Vinyl Siding, Brick
- Foundation: Concrete Perimeter
- Roof: Shingle
Condition
- New construction: No
- Year built: 1965
Utilities & green energy
- Electric: 100 Amp Service
- Sewer: Public Sewer
- Water: Public
Community & HOA
Community
- Subdivision: None Available
HOA
- Has HOA: No
Location
- Region: Hatboro
- Municipality: UPPER MORELAND TWP
Financial & listing details
- Price per square foot: $211/sqft
- Tax assessed value: $167,050
- Annual tax amount: $8,473
- Date on market: 7/24/2025
- Listing agreement: Exclusive Right To Sell
- Listing terms: Conventional,Cash
- Inclusions: Upper Stairs Stacked Washer And Dryer, Pool Equipment & Remaining Chemicals, Built In House Vacuum, Living Room Projector And Screen. All In As Is Condition No Monetary Value
- Exclusions: Refrigerator, Basement Washer And Dryer, Hot Tub, Stereo Equipment, Tv Brackets, Basement Floor Mats.
- Ownership: Fee Simple