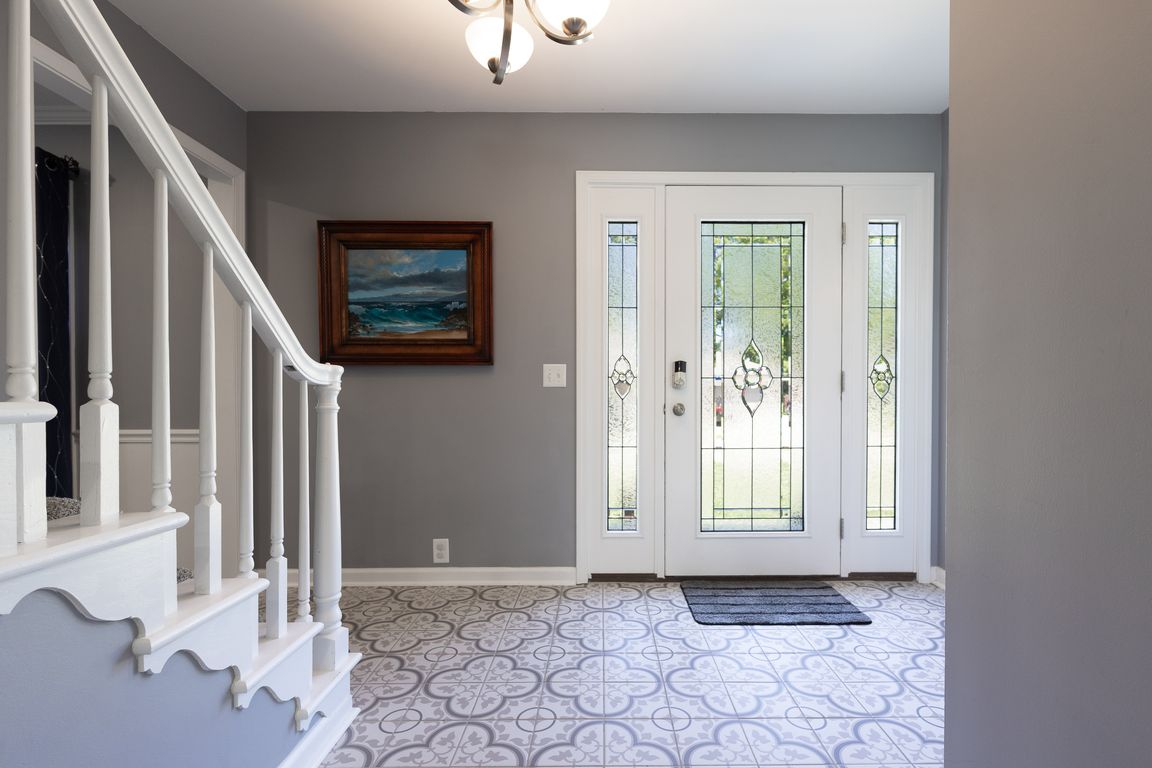
ActivePrice cut: $25K (10/25)
$549,900
5beds
3,657sqft
3829 Waycross Dr, Columbus, IN 47203
5beds
3,657sqft
Residential, single family residence
Built in 1968
0.30 Acres
3 Attached garage spaces
$150 price/sqft
$400 annually HOA fee
What's special
Finished basementWood burning fireplacePrivate dockLake front livingWet barLovely sunroomTranquil water views
Wake up to shimmering water views and spend evenings on your private beach and dock-this updated 5-bedroom home in Sandy Hook delivers lake life at its best. With two spacious primary suites (main and upper), a sun-soaked four-season room, and a kitchen that opens to a cozy dining space with fireplace, ...
- 194 days |
- 1,425 |
- 49 |
Source: MIBOR as distributed by MLS GRID,MLS#: 22036724
Travel times
Foyer
Zillow last checked: 8 hours ago
Listing updated: November 13, 2025 at 05:55am
Listing Provided by:
Karen Dugan 812-343-7702,
CENTURY 21 Scheetz
Source: MIBOR as distributed by MLS GRID,MLS#: 22036724
Facts & features
Interior
Bedrooms & bathrooms
- Bedrooms: 5
- Bathrooms: 6
- Full bathrooms: 3
- 1/2 bathrooms: 3
- Main level bathrooms: 2
- Main level bedrooms: 1
Primary bedroom
- Level: Main
- Area: 165 Square Feet
- Dimensions: 15x11
Bedroom 2
- Level: Upper
- Area: 168 Square Feet
- Dimensions: 12x14
Bedroom 3
- Level: Upper
- Area: 143 Square Feet
- Dimensions: 11x13
Bedroom 4
- Level: Upper
- Area: 120 Square Feet
- Dimensions: 12x10
Bedroom 5
- Level: Upper
- Area: 224 Square Feet
- Dimensions: 14x16
Bonus room
- Features: Other
- Level: Basement
- Area: 132 Square Feet
- Dimensions: 11x12
Dining room
- Level: Main
- Area: 228 Square Feet
- Dimensions: 12x19
Kitchen
- Level: Main
- Area: 169 Square Feet
- Dimensions: 13x13
Laundry
- Features: Tile-Ceramic
- Level: Main
- Area: 30 Square Feet
- Dimensions: 6x5
Living room
- Level: Main
- Area: 247 Square Feet
- Dimensions: 13x19
Office
- Level: Main
- Area: 143 Square Feet
- Dimensions: 11x13
Play room
- Features: Other
- Level: Basement
- Area: 475 Square Feet
- Dimensions: 19x25
Sun room
- Features: Tile-Ceramic
- Level: Main
- Area: 225 Square Feet
- Dimensions: 15x15
Heating
- Forced Air, Natural Gas
Cooling
- Central Air
Appliances
- Included: Gas Cooktop, Dishwasher, Disposal, Gas Water Heater, MicroHood, Double Oven
- Laundry: Main Level
Features
- Attic Stairway, Kitchen Island, Entrance Foyer, Hardwood Floors, High Speed Internet, Pantry, Walk-In Closet(s)
- Flooring: Hardwood
- Windows: Wood Work Painted
- Has basement: Yes
- Attic: Permanent Stairs
- Number of fireplaces: 1
- Fireplace features: Wood Burning
Interior area
- Total structure area: 3,657
- Total interior livable area: 3,657 sqft
- Finished area below ground: 0
Property
Parking
- Total spaces: 3
- Parking features: Attached
- Attached garage spaces: 3
Features
- Levels: Two
- Stories: 2
- Patio & porch: Patio
- Exterior features: Sprinkler System
- Has view: Yes
- View description: Lake
- Has water view: Yes
- Water view: Lake
- Waterfront features: Dock, Lake Privileges, Lake Front
Lot
- Size: 0.3 Acres
Details
- Parcel number: 039617410003400005
- Horse amenities: None
Construction
Type & style
- Home type: SingleFamily
- Architectural style: Traditional
- Property subtype: Residential, Single Family Residence
Materials
- Vinyl Siding
- Foundation: Block
Condition
- Updated/Remodeled
- New construction: No
- Year built: 1968
Utilities & green energy
- Water: Public
Community & HOA
Community
- Subdivision: Sandy Hook
HOA
- Has HOA: Yes
- HOA fee: $400 annually
Location
- Region: Columbus
Financial & listing details
- Price per square foot: $150/sqft
- Tax assessed value: $382,100
- Annual tax amount: $3,708
- Date on market: 5/9/2025
- Cumulative days on market: 186 days