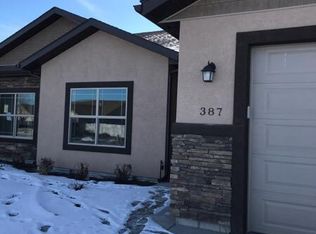Sold
Price Unknown
383 Arrowhead Path, Twin Falls, ID 83301
3beds
2baths
1,513sqft
Townhouse
Built in 2017
7,405.2 Square Feet Lot
$-- Zestimate®
$--/sqft
$2,045 Estimated rent
Home value
Not available
Estimated sales range
Not available
$2,045/mo
Zestimate® history
Loading...
Owner options
Explore your selling options
What's special
This well maintained, beautiful townhome offers not only a place to live but a lifestyle! Exceptionally well taken care of, this home has an open concept floor plan with three bedrooms and two baths. The upgraded kitchen boasts granite countertops and a gas range. The vaulted ceilings lend to the homes spacious feel. Nice master with walk in shower. NO STEPS and wide hallway. Fully fenced backyard with covered patio. Excellent location near canyon rim walking path, St. Luke’s Hospital & many shopping/dining places to choose from!
Zillow last checked: 8 hours ago
Listing updated: September 19, 2023 at 01:15pm
Listed by:
Elizabeth Lebaron 208-320-0919,
Westerra Real Estate Group
Bought with:
Nick Imamovic
IdaHome Realty
Source: IMLS,MLS#: 98872327
Facts & features
Interior
Bedrooms & bathrooms
- Bedrooms: 3
- Bathrooms: 2
- Main level bathrooms: 2
- Main level bedrooms: 3
Primary bedroom
- Level: Main
Bedroom 2
- Level: Main
Bedroom 3
- Level: Main
Kitchen
- Level: Main
Living room
- Level: Main
Heating
- Forced Air, Natural Gas
Cooling
- Central Air
Appliances
- Included: Gas Water Heater, Dishwasher, Disposal, Microwave, Oven/Range Freestanding
Features
- Bath-Master, Bed-Master Main Level, Walk-In Closet(s), Breakfast Bar, Pantry, Granite Counters, Number of Baths Main Level: 2
- Flooring: Carpet, Laminate
- Has basement: No
- Has fireplace: No
Interior area
- Total structure area: 1,513
- Total interior livable area: 1,513 sqft
- Finished area above ground: 1,513
Property
Parking
- Total spaces: 2
- Parking features: Attached, Driveway
- Attached garage spaces: 2
- Has uncovered spaces: Yes
Accessibility
- Accessibility features: Accessible Hallway(s)
Features
- Levels: One
- Patio & porch: Covered Patio/Deck
- Fencing: Partial,Vinyl
Lot
- Size: 7,405 sqft
- Features: Standard Lot 6000-9999 SF, Sidewalks, Auto Sprinkler System, Drip Sprinkler System, Full Sprinkler System, Pressurized Irrigation Sprinkler System
Details
- Parcel number: RPT0635013007A
Construction
Type & style
- Home type: Townhouse
- Property subtype: Townhouse
Materials
- Frame, Stone, Stucco, Vinyl Siding
- Foundation: Crawl Space
- Roof: Composition,Architectural Style
Condition
- Year built: 2017
Details
- Builder name: Nelson Homes
Utilities & green energy
- Water: Public
- Utilities for property: Sewer Connected, Cable Connected, Broadband Internet
Community & neighborhood
Location
- Region: Twin Falls
- Subdivision: Canyon Trails Twin Falls
Other
Other facts
- Listing terms: Cash,Conventional,FHA,VA Loan
- Ownership: Fee Simple
- Road surface type: Paved
Price history
Price history is unavailable.
Public tax history
| Year | Property taxes | Tax assessment |
|---|---|---|
| 2017 | $195 -6.5% | $41,588 |
| 2016 | $208 | $41,588 |
| 2015 | $208 | $41,588 +955.5% |
Find assessor info on the county website
Neighborhood: 83301
Nearby schools
GreatSchools rating
- 6/10Rock Creek ElementaryGrades: K-5Distance: 0.2 mi
- 4/10Robert Stuart Jr High SchoolGrades: 6-8Distance: 1.3 mi
- 2/10Canyon Ridge High SchoolGrades: 9-12Distance: 0.6 mi
Schools provided by the listing agent
- Elementary: Rock Creek
- Middle: Robert Stuart
- High: Canyon Ridge
- District: Twin Falls School District #411
Source: IMLS. This data may not be complete. We recommend contacting the local school district to confirm school assignments for this home.
