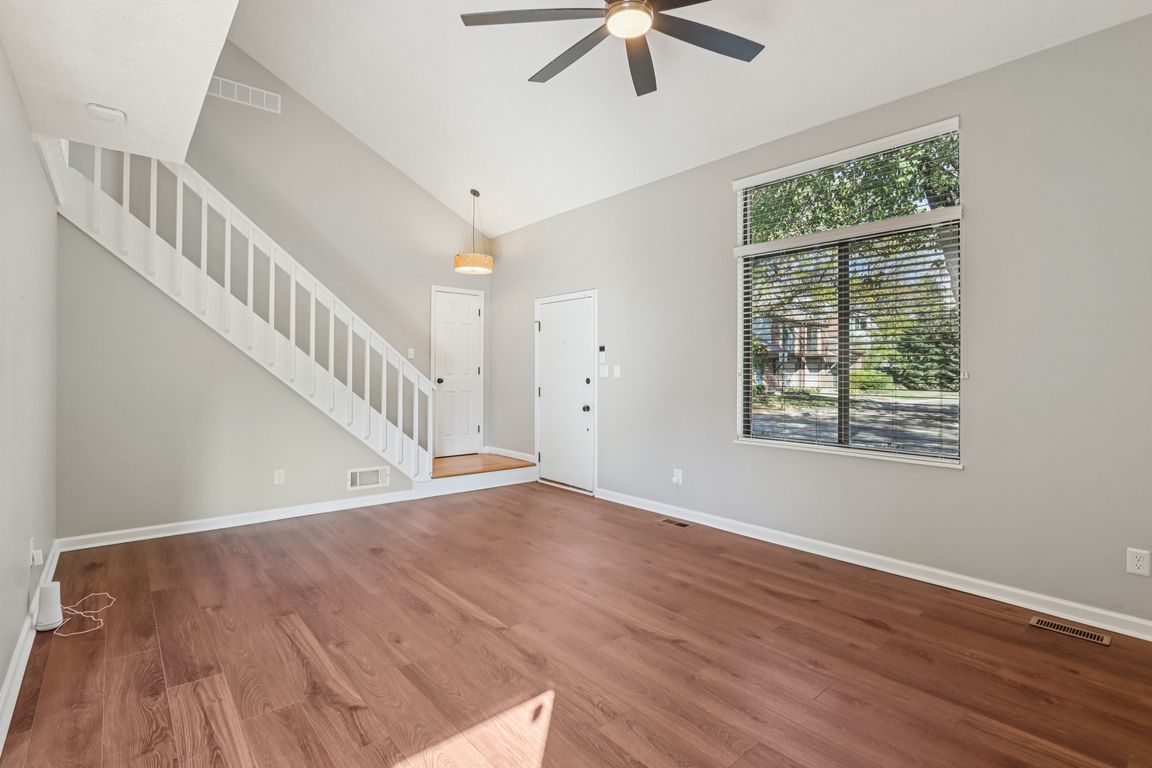
Active
$363,000
2beds
1,120sqft
383 E Arch St, Indianapolis, IN 46202
2beds
1,120sqft
Residential, single family residence
Built in 1982
5,662 sqft
1 Attached garage space
$324 price/sqft
$171 monthly HOA fee
What's special
Finished second bedroomCozy gas fireplaceLarge patioTile finishesGenerous outdoor living spaceGranite surfacesVaulted ceilings
Prime Downtown Indy Gem - Spacious Lot & Modern Upgrades! Don't miss this rare find in the heart of downtown Indianapolis! A prime location just steps from Mass Ave and Bottleworks District, with countless restaurants, coffee shops, and entertainment options right outside your door. This home features a premium oversized ...
- 1 day |
- 225 |
- 10 |
Source: MIBOR as distributed by MLS GRID,MLS#: 22067254
Travel times
Living Room
Kitchen
Primary Bedroom
Zillow last checked: 7 hours ago
Listing updated: 12 hours ago
Listing Provided by:
Randy Hazel 317-590-7482,
F.C. Tucker Company
Source: MIBOR as distributed by MLS GRID,MLS#: 22067254
Facts & features
Interior
Bedrooms & bathrooms
- Bedrooms: 2
- Bathrooms: 2
- Full bathrooms: 1
- 1/2 bathrooms: 1
- Main level bathrooms: 1
Primary bedroom
- Level: Upper
- Area: 221 Square Feet
- Dimensions: 17x13
Bedroom 2
- Level: Upper
- Area: 156 Square Feet
- Dimensions: 13x12
Dining room
- Level: Main
- Area: 90 Square Feet
- Dimensions: 10x09
Kitchen
- Features: Tile-Ceramic
- Level: Main
- Area: 80 Square Feet
- Dimensions: 10x08
Living room
- Level: Main
- Area: 247 Square Feet
- Dimensions: 19x13
Heating
- Forced Air, Natural Gas
Cooling
- Central Air
Appliances
- Included: Dishwasher, Dryer, Disposal, Gas Water Heater, Microwave, Electric Oven, Refrigerator, Washer
- Laundry: Connections All
Features
- Double Vanity, Vaulted Ceiling(s), Entrance Foyer, Ceiling Fan(s), Hardwood Floors, High Speed Internet, Pantry
- Flooring: Hardwood
- Windows: Wood Work Painted
- Has basement: No
- Number of fireplaces: 1
- Fireplace features: Gas Log, Great Room
Interior area
- Total structure area: 1,120
- Total interior livable area: 1,120 sqft
Video & virtual tour
Property
Parking
- Total spaces: 1
- Parking features: Attached
- Attached garage spaces: 1
- Details: Garage Parking Other(Guest Street Parking)
Features
- Levels: Two
- Stories: 2
- Patio & porch: Deck
- Exterior features: Balcony
- Fencing: Fenced,Privacy
Lot
- Size: 5,662.8 Square Feet
- Features: Corner Lot, Sidewalks, Storm Sewer, Mature Trees
Details
- Parcel number: 491101134038000101
- Horse amenities: None
Construction
Type & style
- Home type: SingleFamily
- Architectural style: Traditional
- Property subtype: Residential, Single Family Residence
- Attached to another structure: Yes
Materials
- Brick
- Foundation: Slab
Condition
- New construction: No
- Year built: 1982
Utilities & green energy
- Water: Public
Community & HOA
Community
- Features: Sidewalks
- Security: Security System
- Subdivision: Renaissance Place
HOA
- Has HOA: Yes
- Amenities included: Maintenance, Maintenance Grounds, Maintenance Structure, Snow Removal
- Services included: Association Home Owners, Lawncare, Maintenance Grounds, Maintenance Structure, Snow Removal
- HOA fee: $171 monthly
- HOA phone: 317-875-5600
Location
- Region: Indianapolis
Financial & listing details
- Price per square foot: $324/sqft
- Tax assessed value: $314,900
- Annual tax amount: $3,772
- Date on market: 10/14/2025