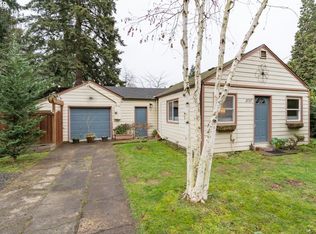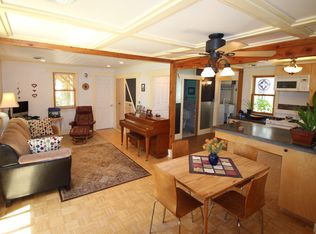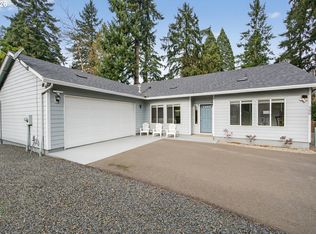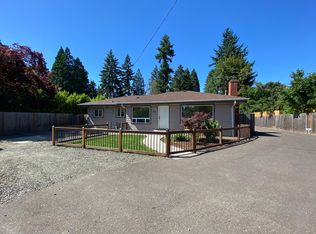Sold
$520,000
383 Irving Rd, Eugene, OR 97404
3beds
1,730sqft
Residential, Single Family Residence
Built in 2015
0.25 Acres Lot
$525,700 Zestimate®
$301/sqft
$2,409 Estimated rent
Home value
$525,700
$478,000 - $578,000
$2,409/mo
Zestimate® history
Loading...
Owner options
Explore your selling options
What's special
Newer (2015) custom and tastefully built home featuring a modern, yet natural aesthetic. Step inside to spacious living areas bathed in light. The heart of the home is the open kitchen area with custom cabinets and an oversized island. Island includes a large silgranit sink and quartz countertop with a built-in water filtration system. 1 bedroom and a large full bathroom downstairs. Stairs lead to a mixed-use, open loft and guest bedroom / full guest bathroom with an extra-large tub. Master bedroom has an en suite that includes a shower with a waterfall shower head, a wide soaking tub, heated towel rack, and humidity sensing exhaust fan. Recessed lighting, architectural concrete floors, carpet, and wood floors throughout. Large windows are perfectly placed to highlight the mature trees in the area. The stairs and loft are embellished with custom steel railings. Natural wood accents add warmth (stairs, trim, loft, master bath) and were lovingly sourced from a tree milled on and from the property. A zoned sprinkler system runs throughout the home that reduces the cost of home insurance and increases peace of mind. The exterior of the home is as impressive as the interior, with durable metal siding and wood accents. Thoughtfully designed landscaping includes 8 Japanese Maples, beautiful roses, lavender, 9 raised garden beds with organic soil, mature trees, and cherry laurel. French drains surround the home and the 308 sq ft oversized detached garage. Situated well back from the road on a flag lot (with a gate), this lot is wonderful for those seeking privacy and tranquility. This home is a true gem, built and formerly owned by architects. It combines modern design, energy efficiency, nature, and custom craftsmanship. A tasteful blend of high-end and down to earth features and finishes; this architectural home is a pleasure to live in. Don't miss the opportunity to make it yours!*See attached PDF for large list of recent updates and info on Energy Star certification
Zillow last checked: 8 hours ago
Listing updated: July 22, 2024 at 09:27am
Listed by:
Jo Ann Zebrowski 541-345-8100,
RE/MAX Integrity,
Laura Hansen 415-265-6696,
RE/MAX Integrity
Bought with:
Shyann Harrington, 201241134
Knipe Realty ERA Powered
Source: RMLS (OR),MLS#: 24496197
Facts & features
Interior
Bedrooms & bathrooms
- Bedrooms: 3
- Bathrooms: 3
- Full bathrooms: 3
- Main level bathrooms: 1
Primary bedroom
- Features: Bathroom, High Ceilings, Soaking Tub
- Level: Main
- Area: 154
- Dimensions: 14 x 11
Bedroom 2
- Features: High Ceilings, Walkin Closet
- Level: Upper
- Area: 176
- Dimensions: 16 x 11
Bedroom 3
- Features: High Ceilings, Walkin Closet
- Level: Main
- Area: 110
- Dimensions: 11 x 10
Dining room
- Features: High Ceilings
- Level: Main
- Area: 180
- Dimensions: 15 x 12
Family room
- Features: Loft, High Ceilings, Wood Floors
- Level: Upper
- Area: 132
- Dimensions: 12 x 11
Kitchen
- Features: Dishwasher, Island, Microwave, Free Standing Range, Free Standing Refrigerator
- Level: Main
- Area: 120
- Width: 10
Living room
- Features: High Ceilings
- Level: Main
- Area: 231
- Dimensions: 21 x 11
Heating
- ENERGY STAR Qualified Equipment, Heat Pump, Zoned, Mini Split
Cooling
- ENERGY STAR Qualified Equipment, Heat Pump
Appliances
- Included: Dishwasher, Disposal, ENERGY STAR Qualified Appliances, Free-Standing Range, Free-Standing Refrigerator, Microwave, Range Hood, Stainless Steel Appliance(s), Electric Water Heater, ENERGY STAR Qualified Water Heater
- Laundry: Laundry Room
Features
- High Ceilings, Pantry, Walk-In Closet(s), Loft, Kitchen Island, Bathroom, Soaking Tub, Quartz
- Flooring: Concrete, Wood
- Windows: Double Pane Windows, Vinyl Frames
- Basement: None
Interior area
- Total structure area: 1,730
- Total interior livable area: 1,730 sqft
Property
Parking
- Total spaces: 1
- Parking features: Driveway, Detached
- Garage spaces: 1
- Has uncovered spaces: Yes
Accessibility
- Accessibility features: Accessible Doors, Accessible Hallway, Walkin Shower, Accessibility
Features
- Levels: Two
- Stories: 2
- Patio & porch: Patio, Porch
- Exterior features: Raised Beds, Yard
- Fencing: Fenced
- Has view: Yes
- View description: Trees/Woods
Lot
- Size: 0.25 Acres
- Features: Flag Lot, Level, On Busline, Private, SqFt 10000 to 14999
Details
- Parcel number: 1825155
- Zoning: R-1
Construction
Type & style
- Home type: SingleFamily
- Architectural style: Custom Style
- Property subtype: Residential, Single Family Residence
Materials
- Metal Siding
- Foundation: Slab
- Roof: Metal
Condition
- Resale
- New construction: No
- Year built: 2015
Utilities & green energy
- Sewer: Public Sewer
- Water: Public
Community & neighborhood
Security
- Security features: Fire Sprinkler System, Security Gate
Location
- Region: Eugene
Other
Other facts
- Listing terms: Cash,Conventional,FHA,VA Loan
- Road surface type: Gravel, Paved
Price history
| Date | Event | Price |
|---|---|---|
| 7/17/2024 | Sold | $520,000$301/sqft |
Source: | ||
| 6/18/2024 | Pending sale | $520,000$301/sqft |
Source: | ||
| 5/30/2024 | Listed for sale | $520,000+25.3%$301/sqft |
Source: | ||
| 12/28/2020 | Sold | $415,000+3.8%$240/sqft |
Source: | ||
| 11/19/2020 | Pending sale | $400,000$231/sqft |
Source: Windermere Real Estate/Lane County #20044609 Report a problem | ||
Public tax history
| Year | Property taxes | Tax assessment |
|---|---|---|
| 2025 | $5,491 +1.3% | $281,840 +3% |
| 2024 | $5,423 +2.6% | $273,632 +3% |
| 2023 | $5,285 +4% | $265,663 +3% |
Find assessor info on the county website
Neighborhood: Santa Clara
Nearby schools
GreatSchools rating
- 7/10Spring Creek Elementary SchoolGrades: K-5Distance: 0.8 mi
- 6/10Madison Middle SchoolGrades: 6-8Distance: 1.3 mi
- 3/10North Eugene High SchoolGrades: 9-12Distance: 0.7 mi
Schools provided by the listing agent
- Elementary: Spring Creek
- Middle: Madison
- High: North Eugene
Source: RMLS (OR). This data may not be complete. We recommend contacting the local school district to confirm school assignments for this home.
Get pre-qualified for a loan
At Zillow Home Loans, we can pre-qualify you in as little as 5 minutes with no impact to your credit score.An equal housing lender. NMLS #10287.
Sell with ease on Zillow
Get a Zillow Showcase℠ listing at no additional cost and you could sell for —faster.
$525,700
2% more+$10,514
With Zillow Showcase(estimated)$536,214



