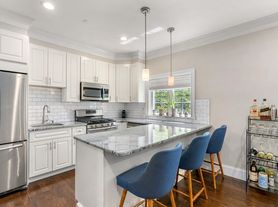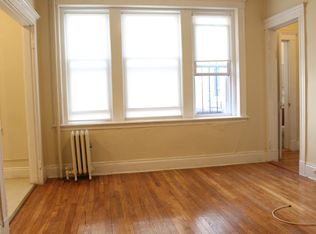Unit Features
A/C Deck Dishwasher Eat-In Kitchen Hardwood Floors High Ceiling Laundry in Building Modern Bath New/Renovated Bath Oven/Range Porch Refrigerator Stainless Steel Appliance(s) Storage walking distance to mbta Yard
Apartment for rent
Accepts Zillow applications
$2,700/mo
383 Meridian St #1, East Boston, MA 02128
1beds
630sqft
This listing now includes required monthly fees in the total price. Learn more
Apartment
Available now
Cats, dogs OK
-- A/C
Shared laundry
Off street parking
-- Heating
What's special
Modern bathEat-in kitchenLaundry in buildingHardwood floorsHigh ceiling
- 26 days |
- -- |
- -- |
Travel times
Facts & features
Interior
Bedrooms & bathrooms
- Bedrooms: 1
- Bathrooms: 1
- Full bathrooms: 1
Appliances
- Laundry: Shared
Interior area
- Total interior livable area: 630 sqft
Property
Parking
- Parking features: Off Street
- Details: Contact manager
Details
- Parcel number: EBOSW01P02705S002
Construction
Type & style
- Home type: Apartment
- Property subtype: Apartment
Building
Management
- Pets allowed: Yes
Community & HOA
Location
- Region: East Boston
Financial & listing details
- Lease term: 1 Year
Price history
| Date | Event | Price |
|---|---|---|
| 10/10/2025 | Listed for rent | $2,700$4/sqft |
Source: Zillow Rentals | ||
| 9/30/2025 | Listing removed | $2,700$4/sqft |
Source: Zillow Rentals | ||
| 9/15/2025 | Listed for rent | $2,700$4/sqft |
Source: Zillow Rentals | ||
| 6/22/2025 | Listing removed | $2,700$4/sqft |
Source: Zillow Rentals | ||
| 6/1/2025 | Listed for rent | $2,700$4/sqft |
Source: Zillow Rentals | ||

