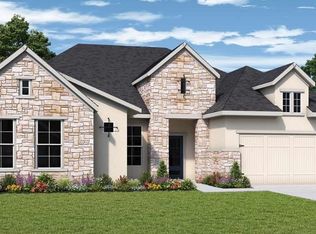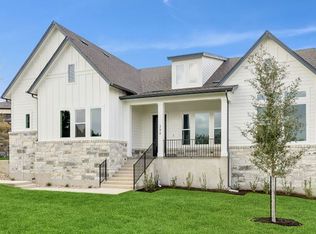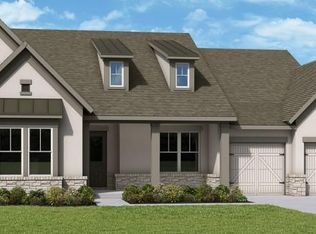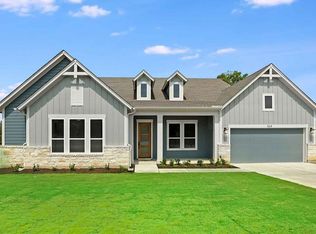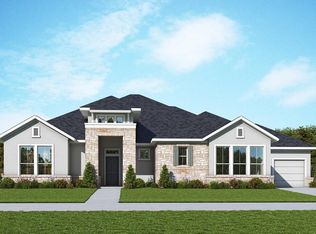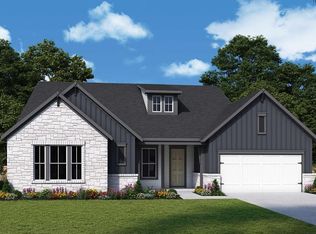383 Rees Landing Rd, Spicewood, TX 78669
What's special
- 109 days |
- 40 |
- 1 |
Zillow last checked: 8 hours ago
Listing updated: January 05, 2026 at 03:41pm
Jimmy Rado (512) 821-8818,
David Weekley Homes
Travel times
Schedule tour
Select your preferred tour type — either in-person or real-time video tour — then discuss available options with the builder representative you're connected with.
Facts & features
Interior
Bedrooms & bathrooms
- Bedrooms: 4
- Bathrooms: 3
- Full bathrooms: 3
- Main level bedrooms: 4
Primary bedroom
- Description: Ceiling Fan in Guest Suite with private en suite Bathroom.
- Features: Ceiling Fan(s), Full Bath, High Ceilings
- Level: Main
Primary bathroom
- Description: Private Water Closet and a Linen Closet for additional storage.
- Features: Quartz Counters, Double Vanity, Full Bath, High Ceilings, Low Flow Plumbing Fixtures, Walk-In Closet(s), Walk-in Shower
- Level: Main
Dining room
- Description: Open Family, Dining and Kitchen Area. Access to full bathroom.
- Features: Dining Area, High Ceilings
- Level: Main
Family room
- Features: Ceiling Fan(s), High Ceilings, Smart Thermostat
- Level: Main
Kitchen
- Description: Closet in hallway by Study for additional storage.
- Features: Kitchen Island, Quartz Counters, Eat-in Kitchen, Gourmet Kitchen, High Ceilings, Low Flow Plumbing Fixtures, Open to Family Room, Pantry
- Level: Main
Laundry
- Description: Closet and Backpack Rack are by Utility Room in the Family Foyer at the Garage Entry.
- Features: Quartz Counters, Electric Dryer Hookup, Washer Hookup
- Level: Main
Media room
- Description: Access to full bathroom.
- Features: Ceiling Fan(s), High Ceilings
- Level: Main
Office
- Description: Closet in hallway by Study for additional storage.
- Features: High Ceilings
- Level: Main
Heating
- Central, ENERGY STAR Qualified Equipment, Propane
Cooling
- Ceiling Fan(s), Central Air, Electric, ENERGY STAR Qualified Equipment
Appliances
- Included: Cooktop, Dishwasher, Disposal, ENERGY STAR Qualified Appliances, ENERGY STAR Qualified Dishwasher, Exhaust Fan, Gas Cooktop, Instant Hot Water, Microwave, Oven, Double Oven, Propane Cooktop, Self Cleaning Oven, Stainless Steel Appliance(s), Vented Exhaust Fan, Gas Water Heater
Features
- Ceiling Fan(s), High Ceilings, Double Vanity, Electric Dryer Hookup, Eat-in Kitchen, French Doors, Kitchen Island, Low Flow Plumbing Fixtures, No Interior Steps, Open Floorplan, Pantry, Primary Bedroom on Main, Smart Thermostat, Walk-In Closet(s), Washer Hookup, Wired for Data
- Flooring: No Carpet, Tile, Vinyl
- Windows: ENERGY STAR Qualified Windows, Low Emissivity Windows, Screens, Vinyl Windows
- Number of fireplaces: 2
- Fireplace features: Family Room, Outside
Interior area
- Total interior livable area: 3,095 sqft
Property
Parking
- Total spaces: 3
- Parking features: Attached, Driveway, Garage, Garage Door Opener, Garage Faces Side, Side By Side
- Attached garage spaces: 3
Accessibility
- Accessibility features: None
Features
- Levels: One
- Stories: 1
- Patio & porch: Covered, Front Porch, Rear Porch
- Exterior features: Gutters Full, Lighting, Pest Tubes in Walls
- Pool features: None
- Spa features: None
- Fencing: None
- Has view: Yes
- View description: Trees/Woods
- Waterfront features: None
Lot
- Size: 0.94 Acres
- Features: Back Yard, Front Yard, Gentle Sloping, Landscaped, Private, Sprinkler - Back Yard, Sprinklers In Front, Sprinkler - In-ground, Sprinkler - Rain Sensor, Sprinkler - Side Yard, Trees-Heavy, Many Trees, Trees-Medium (20 Ft - 40 Ft), Trees-Small (Under 20 Ft)
Details
- Additional structures: None
- Parcel number: 07292000000018000
- Special conditions: Standard
Construction
Type & style
- Home type: SingleFamily
- Property subtype: Single Family Residence
Materials
- Foundation: Slab
- Roof: Composition, Shingle
Condition
- Under Construction
- New construction: Yes
- Year built: 2025
Details
- Builder name: David Weekley Homes
Utilities & green energy
- Sewer: Septic Tank
- Water: Private
- Utilities for property: Electricity Available, Propane, Underground Utilities
Community & HOA
Community
- Features: Cluster Mailbox, Gated, Lock and Leave, Underground Utilities
- Subdivision: Rees Landing Estates
HOA
- Has HOA: Yes
- Services included: Common Area Maintenance
- HOA fee: $1,200 annually
- HOA name: Goodwin & Co.
Location
- Region: Spicewood
Financial & listing details
- Price per square foot: $258/sqft
- Date on market: 10/21/2025
- Listing terms: Cash,Conventional,FHA,Texas Vet,VA Loan
- Electric utility on property: Yes
About the community
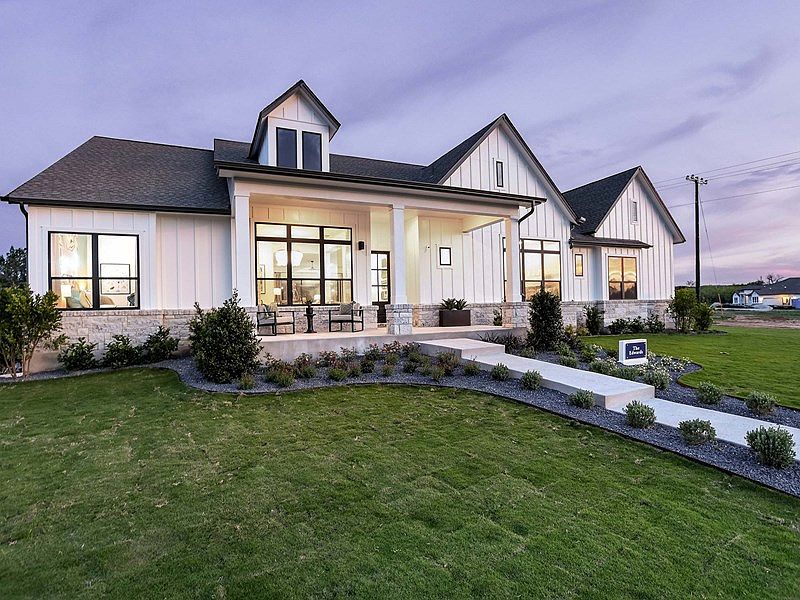
Honoring Our Hometown Heroes in Austin | $2,500 Design Center Selections
Honoring Our Hometown Heroes in Austin | $2,500 Design Center Selections. Offer valid December, 31, 2025 to January, 1, 2027.Source: David Weekley Homes
5 homes in this community
Available homes
| Listing | Price | Bed / bath | Status |
|---|---|---|---|
Current home: 383 Rees Landing Rd | $799,000 | 4 bed / 3 bath | Pending |
| 438 Rees Landing Rd | $1,010,000 | 4 bed / 4 bath | Available |
| 134 Rees Landing Rd | $879,697 | 3 bed / 4 bath | Available July 2026 |
| 277 Rees Landing Rd | $749,000 | 4 bed / 3 bath | Pending |
| 373 Rees Landing Rd | $825,000 | 3 bed / 4 bath | Pending |
Source: David Weekley Homes
Contact builder

By pressing Contact builder, you agree that Zillow Group and other real estate professionals may call/text you about your inquiry, which may involve use of automated means and prerecorded/artificial voices and applies even if you are registered on a national or state Do Not Call list. You don't need to consent as a condition of buying any property, goods, or services. Message/data rates may apply. You also agree to our Terms of Use.
Learn how to advertise your homesEstimated market value
Not available
Estimated sales range
Not available
Not available
Price history
| Date | Event | Price |
|---|---|---|
| 1/7/2026 | Price change | $804,000+0.6%$260/sqft |
Source: | ||
| 1/5/2026 | Pending sale | $799,000$258/sqft |
Source: | ||
| 12/22/2025 | Price change | $799,000-5.9%$258/sqft |
Source: | ||
| 11/13/2025 | Price change | $849,000-3%$274/sqft |
Source: | ||
| 10/18/2025 | Listed for sale | $875,000$283/sqft |
Source: | ||
Public tax history
Honoring Our Hometown Heroes in Austin | $2,500 Design Center Selections
Honoring Our Hometown Heroes in Austin | $2,500 Design Center Selections. Offer valid December, 31, 2025 to January, 1, 2027.Source: David Weekley HomesMonthly payment
Neighborhood: 78669
Nearby schools
GreatSchools rating
- 6/10Spicewood Elementary SchoolGrades: PK-5Distance: 0.4 mi
- 4/10Marble Falls Middle SchoolGrades: 6-8Distance: 11.1 mi
- 5/10Marble Falls High SchoolGrades: 9-12Distance: 10.1 mi
Schools provided by the builder
- Elementary: Spicewood Elementary School
- Middle: Marble Falls Middle School
- High: Marble Falls High School
- District: Marble Falls Independent School District
Source: David Weekley Homes. This data may not be complete. We recommend contacting the local school district to confirm school assignments for this home.
