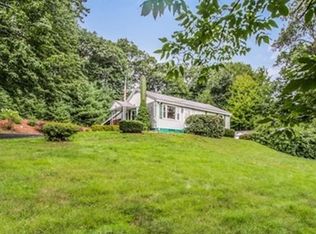Perched on a beautiful country acre with so much privacy and potential, this oversized 3 bedroom rambling ranch has been refreshed with many of the big-ticket items: new roof, new heating system, new hot water tank, new gutters, new driveway asphalt, and much more! And all right off of Route 2 for an easy commute! Some updating remains to be done by the new owners. Pick your colors and refresh the walls to make it your own. Kitchen is quite functional, but could use a modern refreshing. Two wood stoves for efficient heating. The decks and patio areas are great for entertaining. Come see what you can do with a few updates. So much living space is hard to find at this price point.
This property is off market, which means it's not currently listed for sale or rent on Zillow. This may be different from what's available on other websites or public sources.
