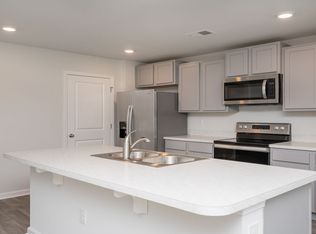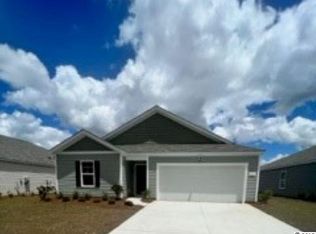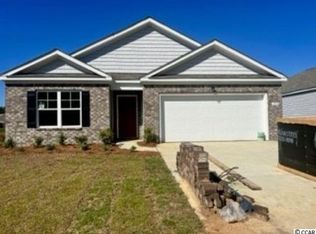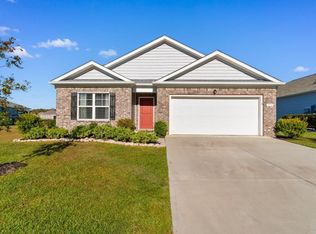Sold for $255,000 on 11/25/24
$255,000
383 Spruce Pine Way, Conway, SC 29526
3beds
1,343sqft
Single Family Residence
Built in 2021
6,534 Square Feet Lot
$247,400 Zestimate®
$190/sqft
$1,932 Estimated rent
Home value
$247,400
$230,000 - $267,000
$1,932/mo
Zestimate® history
Loading...
Owner options
Explore your selling options
What's special
Price Drop!!! Seller is willing to assist with closing costs!!! Very Motivated!! Discover serenity at 383 Spruce Pine Way in Conway, SC – where modern elegance meets southern charm. This meticulously crafted property boasts a picturesque setting, with a beautiful lake right off your back porch. Step inside to find a spacious and inviting interior, flooded with natural light that dances across the laminate floors. The open-concept layout seamlessly connects the kitchen, equipped with stainless steel appliances and granite countertops as well as floating shelves and board and batten wall, to the cozy living area, perfect for entertaining guests. Ceiling fans though out the home will assist in cooling the family on those warm summer evenings. Escape to the luxurious master suite, offering a private oasis complete with a ensuite bath and ample closet space. Additional bedrooms provide comfort and flexibility for family and guests alike. Shower door added for convenience. Outside, as you sit by your private firepit, you will overlook a beautiful lake with lots of wildlife. Whether hosting summer barbecues or simply savoring the tranquility of nature, this outdoor space is sure to impress. Owner added rain gutters keep the water away from your foundation. Conveniently located near shopping, dining, and recreation options, and just a short drive from the pristine beaches of the Grand Strand, 383 Spruce Pine Way offers the perfect blend of convenience and luxury. Don't miss your opportunity to make this stunning property your own – schedule your showing today!"
Zillow last checked: 8 hours ago
Listing updated: November 26, 2024 at 11:42am
Listed by:
Steven Moore 801-564-9037,
1st Class Real Estate Investme
Bought with:
Tanya G Hatchett, 120941
Century 21 Palms Realty
Source: CCAR,MLS#: 2411103 Originating MLS: Coastal Carolinas Association of Realtors
Originating MLS: Coastal Carolinas Association of Realtors
Facts & features
Interior
Bedrooms & bathrooms
- Bedrooms: 3
- Bathrooms: 2
- Full bathrooms: 2
Primary bedroom
- Features: Ceiling Fan(s), Main Level Master, Walk-In Closet(s)
- Level: First
Primary bedroom
- Dimensions: 12'5x12'4
Bedroom 1
- Level: First
Bedroom 1
- Dimensions: 11'9x10
Bedroom 2
- Level: First
Bedroom 2
- Dimensions: 11'9x10
Primary bathroom
- Features: Dual Sinks
Dining room
- Features: Family/Dining Room
Family room
- Features: Ceiling Fan(s)
Great room
- Dimensions: 24'8x12'6
Kitchen
- Dimensions: 12'8x14'7
Kitchen
- Features: Stainless Steel Appliances, Solid Surface Counters
Other
- Features: Bedroom on Main Level, Entrance Foyer
Heating
- Electric
Cooling
- Central Air
Appliances
- Included: Dishwasher, Disposal, Microwave, Range
- Laundry: Washer Hookup
Features
- Bedroom on Main Level, Entrance Foyer, Stainless Steel Appliances, Solid Surface Counters
- Flooring: Luxury Vinyl, Luxury VinylPlank, Tile
Interior area
- Total structure area: 1,771
- Total interior livable area: 1,343 sqft
Property
Parking
- Total spaces: 4
- Parking features: Attached, Garage, Two Car Garage, Garage Door Opener
- Attached garage spaces: 2
Features
- Levels: One
- Stories: 1
- Patio & porch: Front Porch, Patio
- Exterior features: Patio
- Has view: Yes
- View description: Lake
- Has water view: Yes
- Water view: Lake
- Waterfront features: Pond
Lot
- Size: 6,534 sqft
- Dimensions: 6534
- Features: Lake Front, Pond on Lot, Rectangular, Rectangular Lot
Details
- Additional parcels included: ,
- Parcel number: 29314020082
- Zoning: PDD
- Special conditions: None
Construction
Type & style
- Home type: SingleFamily
- Architectural style: Ranch
- Property subtype: Single Family Residence
Materials
- Vinyl Siding, Wood Frame
- Foundation: Slab
Condition
- Resale
- Year built: 2021
Details
- Builder model: Macon
- Builder name: DR Horton
Utilities & green energy
- Water: Public
- Utilities for property: Cable Available, Electricity Available, Phone Available, Sewer Available, Underground Utilities, Water Available
Community & neighborhood
Security
- Security features: Smoke Detector(s)
Community
- Community features: Long Term Rental Allowed
Location
- Region: Conway
- Subdivision: Pine Forest
HOA & financial
HOA
- Has HOA: Yes
- HOA fee: $55 monthly
- Amenities included: Owner Allowed Motorcycle, Tenant Allowed Motorcycle
- Services included: Common Areas, Trash
Other
Other facts
- Listing terms: Cash,Conventional,FHA,VA Loan
Price history
| Date | Event | Price |
|---|---|---|
| 11/25/2024 | Sold | $255,000-3%$190/sqft |
Source: | ||
| 10/19/2024 | Contingent | $262,900$196/sqft |
Source: | ||
| 10/5/2024 | Price change | $262,900-1.5%$196/sqft |
Source: | ||
| 9/13/2024 | Listing removed | $1,990-0.5%$1/sqft |
Source: Zillow Rentals | ||
| 9/12/2024 | Price change | $266,800-1.1%$199/sqft |
Source: | ||
Public tax history
| Year | Property taxes | Tax assessment |
|---|---|---|
| 2024 | $1,002 | $248,291 -5.3% |
| 2023 | -- | $262,200 +499% |
| 2022 | -- | $43,770 |
Find assessor info on the county website
Neighborhood: Homewood
Nearby schools
GreatSchools rating
- 5/10Homewood Elementary SchoolGrades: PK-5Distance: 1.6 mi
- 4/10Whittemore Park Middle SchoolGrades: 6-8Distance: 4.2 mi
- 5/10Conway High SchoolGrades: 9-12Distance: 3.4 mi
Schools provided by the listing agent
- Elementary: Homewood Elementary School
- Middle: Whittemore Park Middle School
- High: Conway High School
Source: CCAR. This data may not be complete. We recommend contacting the local school district to confirm school assignments for this home.

Get pre-qualified for a loan
At Zillow Home Loans, we can pre-qualify you in as little as 5 minutes with no impact to your credit score.An equal housing lender. NMLS #10287.
Sell for more on Zillow
Get a free Zillow Showcase℠ listing and you could sell for .
$247,400
2% more+ $4,948
With Zillow Showcase(estimated)
$252,348


