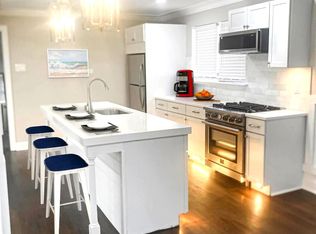Sold for $550,000
$550,000
383 Upper Gulph Rd, Strafford, PA 19087
3beds
1,974sqft
Single Family Residence
Built in 1957
0.71 Acres Lot
$781,300 Zestimate®
$279/sqft
$3,668 Estimated rent
Home value
$781,300
$695,000 - $883,000
$3,668/mo
Zestimate® history
Loading...
Owner options
Explore your selling options
What's special
Built in 1957, this vintage split level has 3 bedrooms, 2 baths, spacious living room, dining room and eat- in kitchen. The living room overlooks a sprawling front yard and the dining room and kitchen face an equally extensive back yard. The mature trees, both in front and in back provide both privacy and character. There is a full length patio off the dining room, adding to the inviting seclusion. A completely secluded in-ground pool is set into a hill at the back of the property. Throughout each of the four seasons, this home offers idyllic views from every window. The split-level design has a second floor master suite with private bath and two additional spacious bedrooms as well as a full hall bath. The lower level has a two-car garage and storage area. In recent years, this property has been rented by the original owners. There are many options for upgrades, ample expansion and creative renovation, making it a perfect starter home or one with limitless potential. Its proximity to the Strafford train station, extensive shopping and dining along the Main Line make it an ideal location. Additionally, the Tredyffrin-Easttown School District ranks number two in the state of Pennsylvania.
Zillow last checked: 8 hours ago
Listing updated: October 03, 2024 at 08:54am
Listed by:
Frank Lorine 610-348-6791,
Compass RE
Bought with:
Jennifer Braun, AB067637
Compass RE
Source: Bright MLS,MLS#: PACT2069550
Facts & features
Interior
Bedrooms & bathrooms
- Bedrooms: 3
- Bathrooms: 2
- Full bathrooms: 2
Heating
- Hot Water, Oil
Cooling
- None
Appliances
- Included: Range Hood, Refrigerator, Water Heater
- Laundry: None
Features
- Primary Bath(s), Eat-in Kitchen
- Flooring: Wood
- Has basement: No
- Number of fireplaces: 1
Interior area
- Total structure area: 1,974
- Total interior livable area: 1,974 sqft
- Finished area above ground: 1,974
Property
Parking
- Parking features: None
Accessibility
- Accessibility features: None
Features
- Levels: Multi/Split,Three
- Stories: 3
- Patio & porch: Patio
- Exterior features: Street Lights
- Pool features: None
Lot
- Size: 0.71 Acres
Details
- Additional structures: Above Grade
- Parcel number: 4311B0233
- Zoning: RESIDENTIAL
- Special conditions: Standard
Construction
Type & style
- Home type: SingleFamily
- Architectural style: Colonial
- Property subtype: Single Family Residence
Materials
- Asbestos, Concrete, Copper Plumbing, Galvanized Plumbing
- Foundation: Block, Concrete Perimeter
Condition
- New construction: No
- Year built: 1957
Utilities & green energy
- Electric: 100 Amp Service
- Sewer: Public Sewer
- Water: Public
Community & neighborhood
Location
- Region: Strafford
- Subdivision: Shand Tract
- Municipality: TREDYFFRIN TWP
Other
Other facts
- Listing agreement: Exclusive Right To Sell
- Ownership: Fee Simple
Price history
| Date | Event | Price |
|---|---|---|
| 2/14/2025 | Listing removed | $4,900$2/sqft |
Source: Bright MLS #PACT2090590 Report a problem | ||
| 1/29/2025 | Listed for rent | $4,900+172.2%$2/sqft |
Source: Bright MLS #PACT2090590 Report a problem | ||
| 10/2/2024 | Sold | $550,000-8.2%$279/sqft |
Source: | ||
| 9/12/2024 | Pending sale | $599,000$303/sqft |
Source: | ||
| 9/7/2024 | Price change | $599,000-13.2%$303/sqft |
Source: | ||
Public tax history
| Year | Property taxes | Tax assessment |
|---|---|---|
| 2025 | $6,323 +2.3% | $167,880 |
| 2024 | $6,178 +8.3% | $167,880 |
| 2023 | $5,706 +3.1% | $167,880 |
Find assessor info on the county website
Neighborhood: 19087
Nearby schools
GreatSchools rating
- 9/10Devon El SchoolGrades: K-4Distance: 1.5 mi
- 8/10Tredyffrin-Easttown Middle SchoolGrades: 5-8Distance: 2.1 mi
- 9/10Conestoga Senior High SchoolGrades: 9-12Distance: 2.4 mi
Schools provided by the listing agent
- Elementary: New Eagle
- Middle: Valley Forge
- High: Conestoga Senior
- District: Tredyffrin-easttown
Source: Bright MLS. This data may not be complete. We recommend contacting the local school district to confirm school assignments for this home.
Get a cash offer in 3 minutes
Find out how much your home could sell for in as little as 3 minutes with a no-obligation cash offer.
Estimated market value$781,300
Get a cash offer in 3 minutes
Find out how much your home could sell for in as little as 3 minutes with a no-obligation cash offer.
Estimated market value
$781,300

