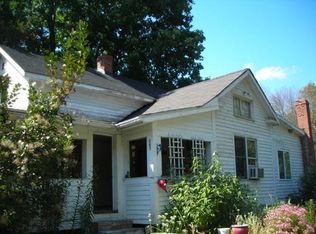Sold for $569,000
$569,000
383 Westhampton Rd, Northampton, MA 01062
3beds
1,473sqft
Single Family Residence
Built in 1890
1.26 Acres Lot
$576,700 Zestimate®
$386/sqft
$2,993 Estimated rent
Home value
$576,700
$496,000 - $675,000
$2,993/mo
Zestimate® history
Loading...
Owner options
Explore your selling options
What's special
This 3 bedroom, 1 bath Colonial offers a blend of character and potential, with exposed beams, vaulted ceilings, a fireplace, and a first-floor primary bedroom. The 1,473 square foot home also features an enclosed three-season porch, a concrete patio near the front door, and a composite side deck. The full bath includes first-floor washer/dryer hookups for added convenience. A standout feature is the 3,200+ square foot industrial garage space with five overhead doors and an attached office, and paved parking for 30+ vehicles—offering potential to operate a business from home or for rental income!
Zillow last checked: 8 hours ago
Listing updated: November 14, 2025 at 01:00pm
Listed by:
Robert Goggins 413-575-3586,
5 College REALTORS® Northampton 413-585-8555
Bought with:
Bradley McGrath
Coldwell Banker Community REALTORS®
Source: MLS PIN,MLS#: 73385091
Facts & features
Interior
Bedrooms & bathrooms
- Bedrooms: 3
- Bathrooms: 1
- Full bathrooms: 1
Primary bedroom
- Features: Ceiling Fan(s), Walk-In Closet(s), Closet, Flooring - Hardwood, Lighting - Overhead
- Level: First
Bedroom 2
- Features: Closet, Flooring - Wall to Wall Carpet, Lighting - Overhead
- Level: Second
Bedroom 3
- Features: Closet, Flooring - Wall to Wall Carpet, Lighting - Overhead
- Level: Second
Bathroom 1
- Features: Bathroom - With Tub & Shower, Flooring - Stone/Ceramic Tile, Dryer Hookup - Electric, Wainscoting, Washer Hookup, Lighting - Overhead
- Level: First
Dining room
- Features: Beamed Ceilings, Flooring - Hardwood
- Level: First
Family room
- Features: Skylight, Beamed Ceilings, Flooring - Hardwood
Kitchen
- Features: Skylight, Cathedral Ceiling(s), Flooring - Stone/Ceramic Tile, Breakfast Bar / Nook
- Level: First
Living room
- Level: First
Heating
- Forced Air, Oil
Cooling
- None
Appliances
- Included: Electric Water Heater, Water Heater, Range, Dishwasher, Microwave, Refrigerator
- Laundry: First Floor, Electric Dryer Hookup, Washer Hookup
Features
- Internet Available - Unknown
- Flooring: Wood, Tile, Carpet, Laminate
- Doors: Insulated Doors
- Windows: Insulated Windows
- Basement: Full,Interior Entry
- Number of fireplaces: 1
- Fireplace features: Family Room
Interior area
- Total structure area: 1,473
- Total interior livable area: 1,473 sqft
- Finished area above ground: 1,473
Property
Parking
- Total spaces: 35
- Parking features: Detached, Storage, Oversized, Paved Drive, Stone/Gravel, Paved
- Garage spaces: 5
- Uncovered spaces: 30
Accessibility
- Accessibility features: No
Features
- Patio & porch: Porch - Enclosed, Deck - Composite, Patio
- Exterior features: Porch - Enclosed, Deck - Composite, Patio
Lot
- Size: 1.26 Acres
Details
- Parcel number: 3713657
- Zoning: SR
Construction
Type & style
- Home type: SingleFamily
- Architectural style: Colonial
- Property subtype: Single Family Residence
Materials
- Frame
- Foundation: Concrete Perimeter
- Roof: Shingle
Condition
- Year built: 1890
Utilities & green energy
- Electric: 100 Amp Service
- Sewer: Private Sewer
- Water: Public
- Utilities for property: for Gas Range, for Electric Dryer, Washer Hookup
Community & neighborhood
Community
- Community features: Walk/Jog Trails, Medical Facility, Conservation Area, Public School
Location
- Region: Northampton
Other
Other facts
- Road surface type: Paved
Price history
| Date | Event | Price |
|---|---|---|
| 11/14/2025 | Sold | $569,000$386/sqft |
Source: MLS PIN #73385091 Report a problem | ||
| 9/25/2025 | Contingent | $569,000$386/sqft |
Source: MLS PIN #73385091 Report a problem | ||
| 8/14/2025 | Price change | $569,000-5%$386/sqft |
Source: MLS PIN #73385091 Report a problem | ||
| 6/4/2025 | Listed for sale | $599,000+64.1%$407/sqft |
Source: MLS PIN #73385091 Report a problem | ||
| 3/4/2014 | Sold | $365,000+126.4%$248/sqft |
Source: Public Record Report a problem | ||
Public tax history
| Year | Property taxes | Tax assessment |
|---|---|---|
| 2025 | $7,551 +3.2% | $542,100 +12.5% |
| 2024 | $7,319 +9.2% | $481,800 +13.9% |
| 2023 | $6,700 +1.1% | $423,000 +14.2% |
Find assessor info on the county website
Neighborhood: 01062
Nearby schools
GreatSchools rating
- 3/10R. K. Finn Ryan Road Elementary SchoolGrades: K-5Distance: 1 mi
- 5/10John F Kennedy Middle SchoolGrades: 6-8Distance: 3 mi
- 9/10Northampton High SchoolGrades: 9-12Distance: 2.5 mi
Schools provided by the listing agent
- Elementary: Rk Finn Ryan Rd
- Middle: Jfk
- High: Nhs
Source: MLS PIN. This data may not be complete. We recommend contacting the local school district to confirm school assignments for this home.
Get pre-qualified for a loan
At Zillow Home Loans, we can pre-qualify you in as little as 5 minutes with no impact to your credit score.An equal housing lender. NMLS #10287.
Sell with ease on Zillow
Get a Zillow Showcase℠ listing at no additional cost and you could sell for —faster.
$576,700
2% more+$11,534
With Zillow Showcase(estimated)$588,234
