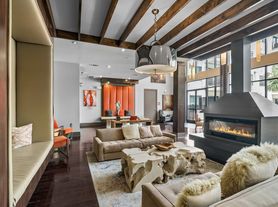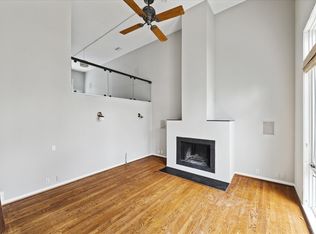Enjoy the convenience of central living in this charming 2-bedroom, 2-bathroom townhome nestled inside a gated community in the Washington Corridor! This home offers a split floor plan that is ideal for roommates or creating your own "work from home" office in the 1st floor secondary bedroom. Living/dining, kitchen, & primary bedroom are located on the 2nd floor. Home features high ceilings, gleaming hardwood floors, recessed lighting and large windows. Gourmet kitchen equipped with stainless steel appliances. The utility closet is equipped with a full-size front loading washer and dryer. 2-car attached garage with epoxy flooring. Large backyard patio with flagstone pavers. Easy walk to Washington Avenue! Centrally located with easy access to Downtown Houston, Memorial Park, Heights, Galleria area and both major airports. Home is meticulously maintained and move-in ready!
Copyright notice - Data provided by HAR.com 2022 - All information provided should be independently verified.
Townhouse for rent
$2,400/mo
3830 Center Plaza Dr, Houston, TX 77007
2beds
1,060sqft
Price may not include required fees and charges.
Townhouse
Available now
No pets
Electric, zoned, ceiling fan
Gas dryer hookup laundry
2 Attached garage spaces parking
Natural gas, zoned
What's special
Gated communityLarge backyard patioGleaming hardwood floorsHigh ceilingsSplit floor planRecessed lightingStainless steel appliances
- 64 days
- on Zillow |
- -- |
- -- |
Travel times
Renting now? Get $1,000 closer to owning
Unlock a $400 renter bonus, plus up to a $600 savings match when you open a Foyer+ account.
Offers by Foyer; terms for both apply. Details on landing page.
Facts & features
Interior
Bedrooms & bathrooms
- Bedrooms: 2
- Bathrooms: 2
- Full bathrooms: 2
Heating
- Natural Gas, Zoned
Cooling
- Electric, Zoned, Ceiling Fan
Appliances
- Included: Dishwasher, Disposal, Dryer, Microwave, Oven, Range, Refrigerator, Washer
- Laundry: Gas Dryer Hookup, In Unit, Washer Hookup
Features
- 1 Bedroom Down - Not Primary BR, 1 Bedroom Up, Ceiling Fan(s), Crown Molding, High Ceilings, Primary Bed - 2nd Floor, Split Plan, Walk-In Closet(s)
- Flooring: Carpet, Tile, Wood
Interior area
- Total interior livable area: 1,060 sqft
Property
Parking
- Total spaces: 2
- Parking features: Attached, Covered
- Has attached garage: Yes
- Details: Contact manager
Features
- Stories: 2
- Exterior features: 1 Bedroom Down - Not Primary BR, 1 Bedroom Up, 1 Living Area, Architecture Style: Traditional, Attached, Back Yard, Crown Molding, Electric Gate, Flooring: Wood, Full Size, Garage Door Opener, Gas Dryer Hookup, Gated, Heating system: Zoned, Heating: Gas, High Ceilings, Kitchen/Dining Combo, Living Area - 2nd Floor, Lot Features: Back Yard, Subdivided, Patio/Deck, Pet Park, Pets - No, Primary Bed - 2nd Floor, Secured, Split Plan, Subdivided, Trash, Walk-In Closet(s), Washer Hookup, Window Coverings
Details
- Parcel number: 1266100020003
Construction
Type & style
- Home type: Townhouse
- Property subtype: Townhouse
Condition
- Year built: 2005
Building
Management
- Pets allowed: No
Community & HOA
Location
- Region: Houston
Financial & listing details
- Lease term: Long Term,12 Months
Price history
| Date | Event | Price |
|---|---|---|
| 8/1/2025 | Listed for rent | $2,400+4.3%$2/sqft |
Source: | ||
| 6/10/2024 | Listing removed | -- |
Source: | ||
| 6/3/2024 | Listed for rent | $2,300$2/sqft |
Source: | ||
| 5/5/2023 | Listing removed | -- |
Source: | ||
| 2/20/2023 | Listed for rent | $2,300+17.9%$2/sqft |
Source: | ||

