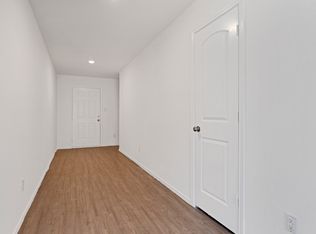For Rent | Spacious 4-Bedroom Home in Preserve at Medina | $1,900/month
Welcome to 3830 Leighton Harbor in Von Ormy, TX! A beautifully maintained 4-bedroom, 2.5-bath home located in the family friendly Preserve at Medina community.
Built in 2020 by LGI Homes, this two-story home offers 2,252 sq ft of modern living space with an open floor plan, high ceilings, and abundant natural light. The spacious living area flows seamlessly into a large eat-in kitchen with an island, refrigerator, dishwasher, microwave, and garbage disposal included.
Upstairs, you'll find all four bedrooms, including a generously sized primary suite with a walk-in closet and en-suite bath. Laundry is conveniently located on the upper level with washer/dryer connections. Ceiling fans are installed throughout the home for added comfort.
Outside, enjoy a private fenced yard, perfect for families and pets, and a two-car garage for parking or extra storage. The home sits on a 5,053 sq ft lot in a quiet neighborhood with access to a park and playground just down the street.
Location perks:
- Easy access to Hwy 16 & Loop 410
- Southwest ISD (Spicewood Park Elementary, Resnik Middle, Southwest High)
- Quick commute to Lackland AFB and downtown San Antonio
Don't miss your chance to live in a well-kept home in a growing community. Schedule your showing today!
Requirements:
- Income: 2.5x rental rate (will be asking for income verification)
- Minimum 600 credit score
- Positive tenant history
Terms:
- Minimum 12 month lease, maximum 24 month lease
- Standard one-month deposit applies
- Pets are welcome conditionally with pet deposit and one time pet fee
- Tenant pays for all utilities
House for rent
Accepts Zillow applications
$1,850/mo
3830 Leighton Hbr, Von Ormy, TX 78073
4beds
2,252sqft
Price may not include required fees and charges.
Single family residence
Available now
Cats, dogs OK
-- A/C
Hookups laundry
Attached garage parking
-- Heating
What's special
Open floor planHigh ceilingsTwo-car garagePrivate fenced yardAbundant natural lightLarge eat-in kitchenWalk-in closet
- 14 days
- on Zillow |
- -- |
- -- |
Travel times
Facts & features
Interior
Bedrooms & bathrooms
- Bedrooms: 4
- Bathrooms: 3
- Full bathrooms: 2
- 1/2 bathrooms: 1
Appliances
- Included: Dishwasher, Freezer, Microwave, Oven, Refrigerator, WD Hookup
- Laundry: Hookups
Features
- WD Hookup, Walk In Closet
Interior area
- Total interior livable area: 2,252 sqft
Property
Parking
- Parking features: Attached
- Has attached garage: Yes
- Details: Contact manager
Features
- Exterior features: No Utilities included in rent, Walk In Closet
Details
- Parcel number: 1294423
Construction
Type & style
- Home type: SingleFamily
- Property subtype: Single Family Residence
Community & HOA
Location
- Region: Von Ormy
Financial & listing details
- Lease term: 1 Year
Price history
| Date | Event | Price |
|---|---|---|
| 8/8/2025 | Price change | $1,850-2.6%$1/sqft |
Source: Zillow Rentals | ||
| 7/26/2025 | Listed for rent | $1,900$1/sqft |
Source: Zillow Rentals | ||
| 7/9/2025 | Sold | -- |
Source: Public Record | ||
| 11/2/2023 | Listing removed | -- |
Source: | ||
| 10/11/2023 | Pending sale | $295,000$131/sqft |
Source: | ||
![[object Object]](https://photos.zillowstatic.com/fp/2694ef89ec521ea11a567f13080c754e-p_i.jpg)
