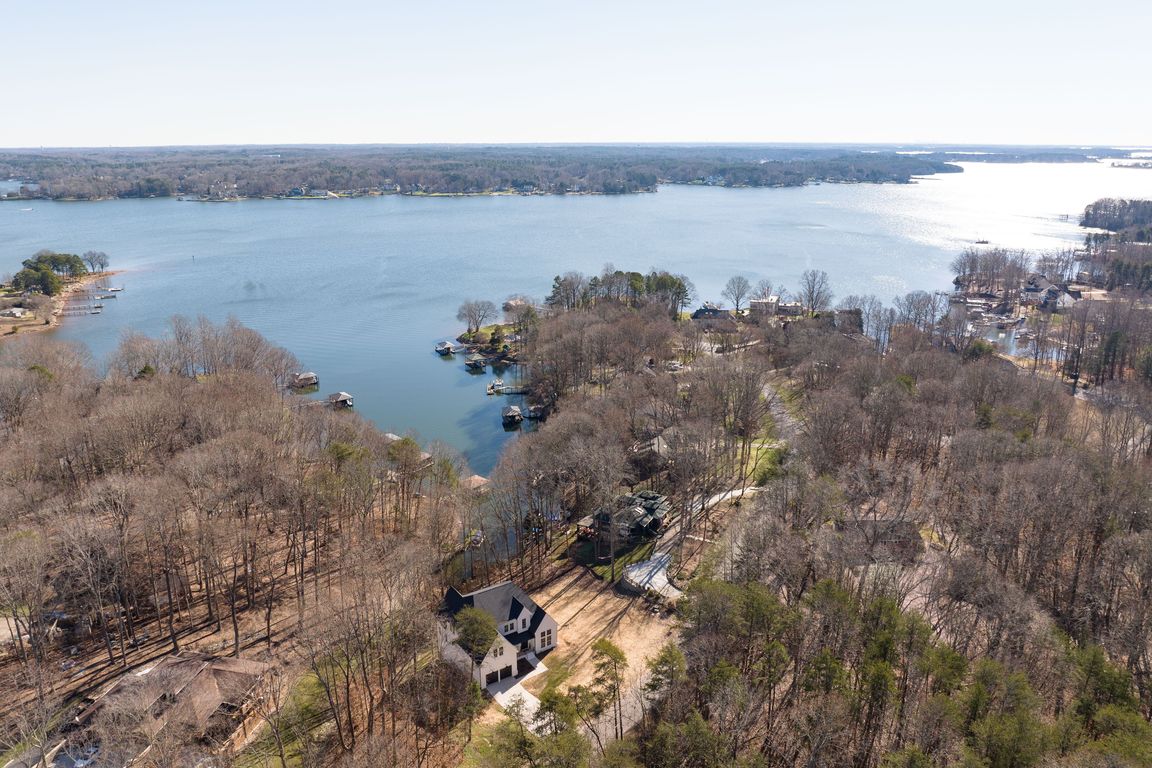
ActivePrice cut: $100.9K (10/1)
$1,299,000
4beds
3,997sqft
3830 Mill Run, Terrell, NC 28682
4beds
3,997sqft
Single family residence
Built in 2025
0.86 Acres
2 Attached garage spaces
$325 price/sqft
$250 annually HOA fee
What's special
Waterfront homeRip rap shorelineSoaring ceilingsSecluded covePrivate deckCustom finishesGorgeous lake views
Custom, New Construction, Waterfront Home located on nearly an acre, lush lot with private deck & rip rap shoreline in established neighborhood on coveted, Lake Norman! Secluded cove with easy access to main channel! Elegance & comfort blend together to make this lakeside home amazing with custom finishes & details throughout! ...
- 119 days |
- 1,111 |
- 58 |
Source: Canopy MLS as distributed by MLS GRID,MLS#: 4284691
Travel times
Kitchen
Living Room
Primary Bedroom
Zillow last checked: 8 hours ago
Listing updated: November 08, 2025 at 09:35am
Listing Provided by:
Matt Sarver Matt@TheSarverGroup.com,
Keller Williams Lake Norman
Source: Canopy MLS as distributed by MLS GRID,MLS#: 4284691
Facts & features
Interior
Bedrooms & bathrooms
- Bedrooms: 4
- Bathrooms: 4
- Full bathrooms: 3
- 1/2 bathrooms: 1
- Main level bedrooms: 1
Primary bedroom
- Level: Main
Bedroom s
- Level: Upper
Bedroom s
- Level: Upper
Bathroom half
- Level: Main
Bathroom full
- Level: Main
Bathroom full
- Level: Upper
Other
- Level: Upper
Breakfast
- Level: Main
Dining room
- Level: Main
Flex space
- Level: Upper
Kitchen
- Level: Main
Laundry
- Level: Main
Living room
- Level: Main
Office
- Level: Main
Heating
- Heat Pump
Cooling
- Ceiling Fan(s), Central Air
Appliances
- Included: Bar Fridge, Dishwasher, Disposal, Electric Range, Electric Water Heater, Exhaust Fan, Microwave, Plumbed For Ice Maker, Refrigerator with Ice Maker, Self Cleaning Oven, Wall Oven
- Laundry: Laundry Room, Main Level
Features
- Breakfast Bar, Built-in Features, Kitchen Island, Open Floorplan, Storage, Walk-In Closet(s), Walk-In Pantry
- Flooring: Tile, Wood
- Doors: Insulated Door(s)
- Windows: Insulated Windows
- Has basement: No
- Attic: Pull Down Stairs
Interior area
- Total structure area: 3,997
- Total interior livable area: 3,997 sqft
- Finished area above ground: 3,997
- Finished area below ground: 0
Property
Parking
- Total spaces: 2
- Parking features: Driveway, Attached Garage, Garage Faces Front, Garage on Main Level
- Attached garage spaces: 2
- Has uncovered spaces: Yes
Features
- Levels: Two
- Stories: 2
- Patio & porch: Covered, Front Porch, Rear Porch
- Fencing: Back Yard,Fenced,Wood
- Has view: Yes
- View description: Water, Year Round
- Has water view: Yes
- Water view: Water
- Waterfront features: Pier, Waterfront
- Body of water: Lake Norman
Lot
- Size: 0.86 Acres
- Features: Private, Wooded
Details
- Parcel number: 4617047467220000
- Zoning: R-30
- Special conditions: Standard
Construction
Type & style
- Home type: SingleFamily
- Architectural style: Transitional
- Property subtype: Single Family Residence
Materials
- Fiber Cement
- Foundation: Crawl Space
Condition
- New construction: Yes
- Year built: 2025
Details
- Builder name: Rivus Construction
Utilities & green energy
- Sewer: Septic Installed
- Water: Community Well
- Utilities for property: Electricity Connected
Community & HOA
Community
- Security: Smoke Detector(s)
- Subdivision: Riverwood
HOA
- Has HOA: Yes
- HOA fee: $250 annually
- HOA name: Riverwood Association
- HOA phone: 704-255-1266
Location
- Region: Terrell
Financial & listing details
- Price per square foot: $325/sqft
- Tax assessed value: $308,200
- Annual tax amount: $1,518
- Date on market: 7/25/2025
- Cumulative days on market: 395 days
- Listing terms: Cash,Conventional,USDA Loan,VA Loan
- Electric utility on property: Yes
- Road surface type: Concrete, Paved