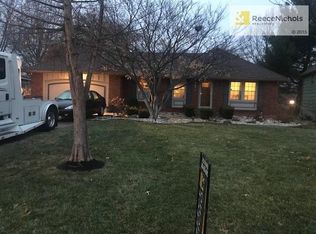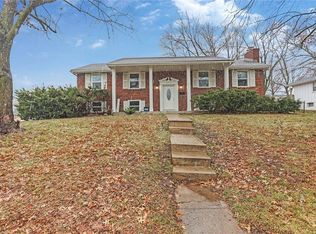Sold
Price Unknown
3830 S Summit Ridge Dr, Independence, MO 64055
3beds
1,324sqft
Single Family Residence
Built in 1969
0.3 Acres Lot
$216,000 Zestimate®
$--/sqft
$1,705 Estimated rent
Home value
$216,000
$194,000 - $240,000
$1,705/mo
Zestimate® history
Loading...
Owner options
Explore your selling options
What's special
Back on Market. Buyer cancelled. Their loss is your gain!
Step into this charming 3-bedroom, 2-bath raised ranch nestled on a beautifully treed lot. This home offers the perfect blend of comfort and convenience, making it an ideal retreat for families and entertainers alike.
As you enter, you'll be greeted by a warm and inviting atmosphere. The spacious living area flows seamlessly into a sunlit sunroom, perfect for enjoying your morning coffee or unwinding after a long day. Imagine hosting gatherings on the covered patio, surrounded by the serene sounds of nature.
With a generous 3-car garage, you'll have plenty of space for vehicles, hobbies, or extra storage. The home's layout is designed for easy living, with quick access to shopping, restaurants, and major highways, ensuring that everything you need is just moments away. The basement is a blank canvass waiting for your creativity!
Don't miss out on this fantastic opportunity to own a slice of paradise in a prime location. The house does need some cosmetic work but is priced accordingly.
Zillow last checked: 8 hours ago
Listing updated: October 14, 2025 at 12:58pm
Listing Provided by:
Mark Wiesemann 816-914-2845,
RE/MAX Heritage
Bought with:
Dominic Dixon, 1999130965
KC Realtors LLC
Source: Heartland MLS as distributed by MLS GRID,MLS#: 2565561
Facts & features
Interior
Bedrooms & bathrooms
- Bedrooms: 3
- Bathrooms: 2
- Full bathrooms: 2
Primary bedroom
- Features: Carpet, Ceiling Fan(s)
- Level: First
- Dimensions: 13 x 11
Bedroom 2
- Features: Carpet, Ceiling Fan(s)
- Level: First
- Dimensions: 13 x 9
Bedroom 3
- Features: Ceiling Fan(s)
- Level: First
- Dimensions: 10 x 9
Primary bathroom
- Features: Ceramic Tiles, Shower Only
- Level: First
- Dimensions: 10 x 4
Bathroom 2
- Features: Ceramic Tiles
- Level: First
- Dimensions: 7 x 6
Dining room
- Features: Vinyl
- Level: First
- Dimensions: 9 x 6
Great room
- Features: Fireplace
- Level: First
- Dimensions: 21 x 10
Kitchen
- Features: Vinyl
- Level: First
- Dimensions: 8 x 7
Laundry
- Level: Basement
- Dimensions: 9 x 7
Living room
- Features: Carpet, Ceiling Fan(s)
- Level: First
- Dimensions: 11 x 8
Sun room
- Level: First
- Dimensions: 24 x 9
Heating
- Forced Air
Cooling
- Electric
Appliances
- Laundry: In Basement
Features
- Ceiling Fan(s)
- Flooring: Carpet, Ceramic Tile, Wood
- Windows: Window Coverings, Storm Window(s), Wood Frames
- Basement: Concrete,Interior Entry
- Number of fireplaces: 1
- Fireplace features: Gas Starter, Living Room, Wood Burning
Interior area
- Total structure area: 1,324
- Total interior livable area: 1,324 sqft
- Finished area above ground: 1,324
- Finished area below ground: 0
Property
Parking
- Total spaces: 3
- Parking features: Basement, Garage Faces Side
- Attached garage spaces: 3
Features
- Patio & porch: Covered
Lot
- Size: 0.30 Acres
- Dimensions: 87 x 125
- Features: City Limits, City Lot, Corner Lot
Details
- Parcel number: 33110162600000000
- Special conditions: As Is
Construction
Type & style
- Home type: SingleFamily
- Architectural style: Traditional
- Property subtype: Single Family Residence
Materials
- Metal Siding
- Roof: Composition
Condition
- Year built: 1969
Utilities & green energy
- Sewer: Public Sewer
- Water: Public
Community & neighborhood
Location
- Region: Independence
- Subdivision: Sycamore Hills
HOA & financial
HOA
- Has HOA: No
Other
Other facts
- Listing terms: Cash,Conventional,FHA,VA Loan
- Ownership: Private
- Road surface type: Paved
Price history
| Date | Event | Price |
|---|---|---|
| 10/14/2025 | Sold | -- |
Source: | ||
| 9/11/2025 | Pending sale | $210,000$159/sqft |
Source: | ||
| 9/3/2025 | Price change | $210,000-3.4%$159/sqft |
Source: | ||
| 8/26/2025 | Price change | $217,500-1.1%$164/sqft |
Source: | ||
| 8/21/2025 | Pending sale | $220,000$166/sqft |
Source: | ||
Public tax history
| Year | Property taxes | Tax assessment |
|---|---|---|
| 2024 | $2,172 +2.3% | $31,350 |
| 2023 | $2,123 +3.6% | $31,350 +13% |
| 2022 | $2,049 +0% | $27,740 |
Find assessor info on the county website
Neighborhood: Sycamore
Nearby schools
GreatSchools rating
- 5/10Sycamore Hills Elementary SchoolGrades: PK-5Distance: 0.5 mi
- 7/10Bridger Middle SchoolGrades: 6Distance: 2.5 mi
- 4/10Truman High SchoolGrades: 9-12Distance: 1.5 mi
Schools provided by the listing agent
- Elementary: Sycamore Hills
- Middle: Middle School Complx
- High: Truman
Source: Heartland MLS as distributed by MLS GRID. This data may not be complete. We recommend contacting the local school district to confirm school assignments for this home.
Get a cash offer in 3 minutes
Find out how much your home could sell for in as little as 3 minutes with a no-obligation cash offer.
Estimated market value$216,000
Get a cash offer in 3 minutes
Find out how much your home could sell for in as little as 3 minutes with a no-obligation cash offer.
Estimated market value
$216,000

