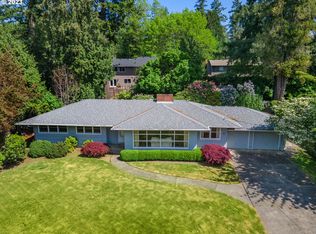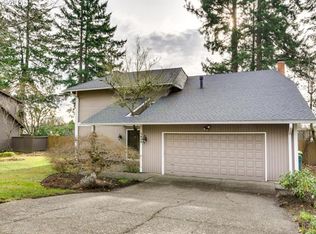Sold
$760,000
3830 SW Ridgewood Ave, Portland, OR 97225
4beds
3,305sqft
Residential, Single Family Residence
Built in 1954
0.36 Acres Lot
$754,500 Zestimate®
$230/sqft
$3,687 Estimated rent
Home value
$754,500
$717,000 - $800,000
$3,687/mo
Zestimate® history
Loading...
Owner options
Explore your selling options
What's special
Nestled back from the street and surrounded by mature landscaping, fruit trees and garden areas, this well-maintained home offers privacy, natural beauty, and timeless comfort. Located in the sought-after Raleigh Park neighborhood in unincorporated Washington County with Washington County taxes. With newly refinished original oak floors, fresh interior paint, and abundant natural light from skylights and large windows, the home feels both bright and welcoming. Enjoy flexible one-level living with a main floor primary suite, or take advantage of the spacious lower level — perfect for gatherings, entertaining, office, or a home gym. A huge workshop with a built-in workbench and shelving awaits hobbyists and DIYers alike. The spacious kitchen features dual sinks, solid surface counters, a generous eating area, bay window, and cozy window seat. Formal and informal living spaces — each with its own fireplace - create a warm, inviting atmosphere throughout. With AC, three fireplaces, and serene views of lush greenery from nearly every room, this move-in-ready gem is ready for your personal touches. Lovingly cared for by just two owners over 71 years, it’s easy to see why this special home has been so appreciated. Come see for yourself!
Zillow last checked: 8 hours ago
Listing updated: September 22, 2025 at 01:53pm
Listed by:
Rhonda Laycoe 503-819-6000,
Windermere Realty Trust
Bought with:
Toni Mikel, 200106072
Bluebird Real Estate
Source: RMLS (OR),MLS#: 421699308
Facts & features
Interior
Bedrooms & bathrooms
- Bedrooms: 4
- Bathrooms: 2
- Full bathrooms: 2
- Main level bathrooms: 2
Primary bedroom
- Features: Skylight, Sliding Doors, Closet, Jetted Tub, Shower, Suite, Tile Floor, Wood Floors
- Level: Main
- Area: 143
- Dimensions: 11 x 13
Bedroom 2
- Features: Builtin Features, Closet, Wood Floors
- Level: Main
- Area: 100
- Dimensions: 10 x 10
Bedroom 3
- Features: Closet, Wood Floors
- Level: Main
- Area: 120
- Dimensions: 12 x 10
Bedroom 4
- Features: Builtin Features, Closet, Wallto Wall Carpet
- Level: Lower
Dining room
- Features: Fireplace, Formal, French Doors, Wood Floors
- Level: Main
- Area: 260
- Dimensions: 20 x 13
Family room
- Features: Daylight, Exterior Entry, Fireplace, Wainscoting, Wallto Wall Carpet
- Level: Lower
- Area: 260
- Dimensions: 20 x 13
Kitchen
- Features: Bay Window, Builtin Range, Dishwasher, Eating Area, Exterior Entry, L Shaped, Double Sinks, Free Standing Refrigerator, Solid Surface Countertop, Vinyl Floor, Wainscoting
- Level: Main
- Area: 180
- Width: 12
Living room
- Features: Bookcases, Builtin Features, Fireplace, Formal, Marble, Wood Floors
- Level: Main
- Area: 300
- Dimensions: 20 x 15
Heating
- ENERGY STAR Qualified Equipment, Forced Air 95 Plus, Fireplace(s)
Cooling
- Central Air
Appliances
- Included: Built In Oven, Built-In Range, Dishwasher, Down Draft, Free-Standing Refrigerator, Range Hood, Stainless Steel Appliance(s), Washer/Dryer, Electric Water Heater
- Laundry: Laundry Room
Features
- Marble, Soaking Tub, Built-in Features, Closet, Formal, Wainscoting, Eat-in Kitchen, LShaped, Double Vanity, Bookcases, Shower, Suite, Tile
- Flooring: Hardwood, Vinyl, Wall to Wall Carpet, Wood, Tile
- Doors: French Doors, Sliding Doors
- Windows: Storm Window(s), Wood Frames, Bay Window(s), Skylight(s), Daylight
- Basement: Daylight,Full,Partially Finished
- Number of fireplaces: 3
- Fireplace features: Wood Burning
Interior area
- Total structure area: 3,305
- Total interior livable area: 3,305 sqft
Property
Parking
- Total spaces: 2
- Parking features: Driveway, On Street, Garage Door Opener, Attached
- Attached garage spaces: 2
- Has uncovered spaces: Yes
Accessibility
- Accessibility features: Garage On Main, Main Floor Bedroom Bath, Minimal Steps, Natural Lighting, One Level, Utility Room On Main, Accessibility
Features
- Levels: Two
- Stories: 2
- Patio & porch: Deck, Porch
- Exterior features: Yard, Exterior Entry
- Has spa: Yes
- Spa features: Bath
- Fencing: Fenced
- Has view: Yes
- View description: Seasonal, Trees/Woods
- Waterfront features: Seasonal
Lot
- Size: 0.36 Acres
- Features: Corner Lot, Seasonal, Trees, SqFt 15000 to 19999
Details
- Parcel number: R91554
- Other equipment: Satellite Dish
Construction
Type & style
- Home type: SingleFamily
- Architectural style: Daylight Ranch
- Property subtype: Residential, Single Family Residence
Materials
- Cedar
- Foundation: Concrete Perimeter, Slab
- Roof: Composition
Condition
- Updated/Remodeled
- New construction: No
- Year built: 1954
Utilities & green energy
- Gas: Gas
- Sewer: Septic Tank, Standard Septic
- Water: Public
- Utilities for property: Satellite Internet Service
Community & neighborhood
Location
- Region: Portland
- Subdivision: Raleigh Park/Brenne-Wood
Other
Other facts
- Listing terms: Cash,Conventional,FHA,VA Loan
- Road surface type: Paved
Price history
| Date | Event | Price |
|---|---|---|
| 9/22/2025 | Sold | $760,000+1.5%$230/sqft |
Source: | ||
| 5/5/2025 | Pending sale | $749,000$227/sqft |
Source: | ||
| 5/2/2025 | Listed for sale | $749,000$227/sqft |
Source: | ||
Public tax history
| Year | Property taxes | Tax assessment |
|---|---|---|
| 2025 | $7,957 +6.9% | $419,300 +5.5% |
| 2024 | $7,444 +6.5% | $397,420 +3% |
| 2023 | $6,990 +3.5% | $385,850 +3% |
Find assessor info on the county website
Neighborhood: 97225
Nearby schools
GreatSchools rating
- 5/10Raleigh Park Elementary SchoolGrades: K-5Distance: 0.1 mi
- 4/10Whitford Middle SchoolGrades: 6-8Distance: 2.5 mi
- 7/10Beaverton High SchoolGrades: 9-12Distance: 2.8 mi
Schools provided by the listing agent
- Elementary: Raleigh Park
- Middle: Whitford
- High: Beaverton
Source: RMLS (OR). This data may not be complete. We recommend contacting the local school district to confirm school assignments for this home.
Get a cash offer in 3 minutes
Find out how much your home could sell for in as little as 3 minutes with a no-obligation cash offer.
Estimated market value
$754,500

