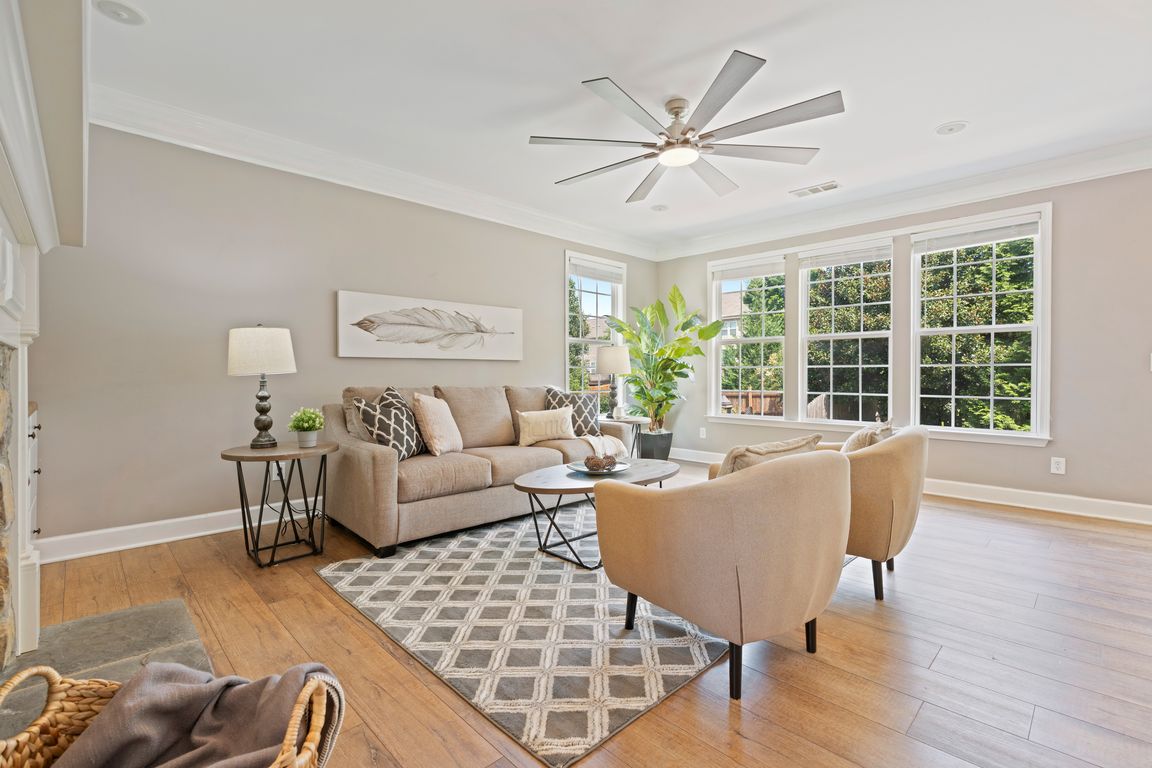
Active under contract
$599,000
5beds
3,187sqft
3830 Village Estates Ct, Cumming, GA 30040
5beds
3,187sqft
Single family residence
Built in 2006
7,405 sqft
2 Garage spaces
$188 price/sqft
$2,200 annually HOA fee
What's special
Beautifully renovated Craftsman home, original owners who took great care. Charming flagstone covered Front Entrance, stone and Hardiplank exterior, NEWER Architectural shingle Roof. Spacious eat-in Kitchen features new 5-burner Gas range w/Vent Hood, handy Pot Filler, updated granite counters and backsplash, tons of storage, walk-in Pantry. Open to Family room with ...
- 25 days |
- 3,748 |
- 93 |
Source: GAMLS,MLS#: 10600468
Travel times
Living Room
Kitchen
Dining Room
Breakfast Nook
Pantry
Office
Primary Bedroom
Primary Bathroom
Primary Closet
Foyer
Basement (Unfinished)
Zillow last checked: 7 hours ago
Listing updated: September 19, 2025 at 09:16pm
Listed by:
Pamela Evans 678-778-6551,
Century 21 Results
Source: GAMLS,MLS#: 10600468
Facts & features
Interior
Bedrooms & bathrooms
- Bedrooms: 5
- Bathrooms: 3
- Full bathrooms: 3
- Main level bathrooms: 1
- Main level bedrooms: 1
Rooms
- Room types: Family Room, Foyer, Laundry, Office
Dining room
- Features: Separate Room
Kitchen
- Features: Breakfast Area, Kitchen Island, Walk-in Pantry
Heating
- Natural Gas, Zoned
Cooling
- Ceiling Fan(s), Central Air, Electric, Zoned
Appliances
- Included: Dishwasher, Disposal, Microwave, Oven/Range (Combo), Refrigerator, Stainless Steel Appliance(s)
- Laundry: Upper Level
Features
- Bookcases, Double Vanity, High Ceilings, Tile Bath, Tray Ceiling(s), Walk-In Closet(s)
- Flooring: Carpet, Vinyl
- Basement: Bath/Stubbed,Daylight,Exterior Entry,Full,Unfinished
- Attic: Pull Down Stairs
- Number of fireplaces: 1
- Fireplace features: Family Room, Gas Log, Gas Starter
- Common walls with other units/homes: No Common Walls
Interior area
- Total structure area: 3,187
- Total interior livable area: 3,187 sqft
- Finished area above ground: 3,187
- Finished area below ground: 0
Property
Parking
- Total spaces: 2
- Parking features: Garage, Kitchen Level
- Has garage: Yes
Features
- Levels: Three Or More
- Stories: 3
- Patio & porch: Deck, Patio
- Exterior features: Garden
- Fencing: Back Yard
- Body of water: None
Lot
- Size: 7,405.2 Square Feet
- Features: Level
Details
- Parcel number: 128 209
Construction
Type & style
- Home type: SingleFamily
- Architectural style: Craftsman
- Property subtype: Single Family Residence
Materials
- Concrete, Stone
- Roof: Other
Condition
- Resale
- New construction: No
- Year built: 2006
Utilities & green energy
- Sewer: Public Sewer
- Water: Public
- Utilities for property: Cable Available, Electricity Available, High Speed Internet, Natural Gas Available, Phone Available, Sewer Available, Sewer Connected, Underground Utilities, Water Available
Green energy
- Energy efficient items: Thermostat
Community & HOA
Community
- Features: Clubhouse, Playground, Pool, Sidewalks, Street Lights, Tennis Court(s), Walk To Schools, Near Shopping
- Security: Smoke Detector(s)
- Subdivision: Villages at Castleberry
HOA
- Has HOA: Yes
- Services included: Management Fee, Swimming, Tennis
- HOA fee: $2,200 annually
Location
- Region: Cumming
Financial & listing details
- Price per square foot: $188/sqft
- Tax assessed value: $585,510
- Annual tax amount: $4,898
- Date on market: 9/10/2025
- Listing agreement: Exclusive Right To Sell
- Listing terms: Cash,Conventional,FHA,VA Loan
- Electric utility on property: Yes