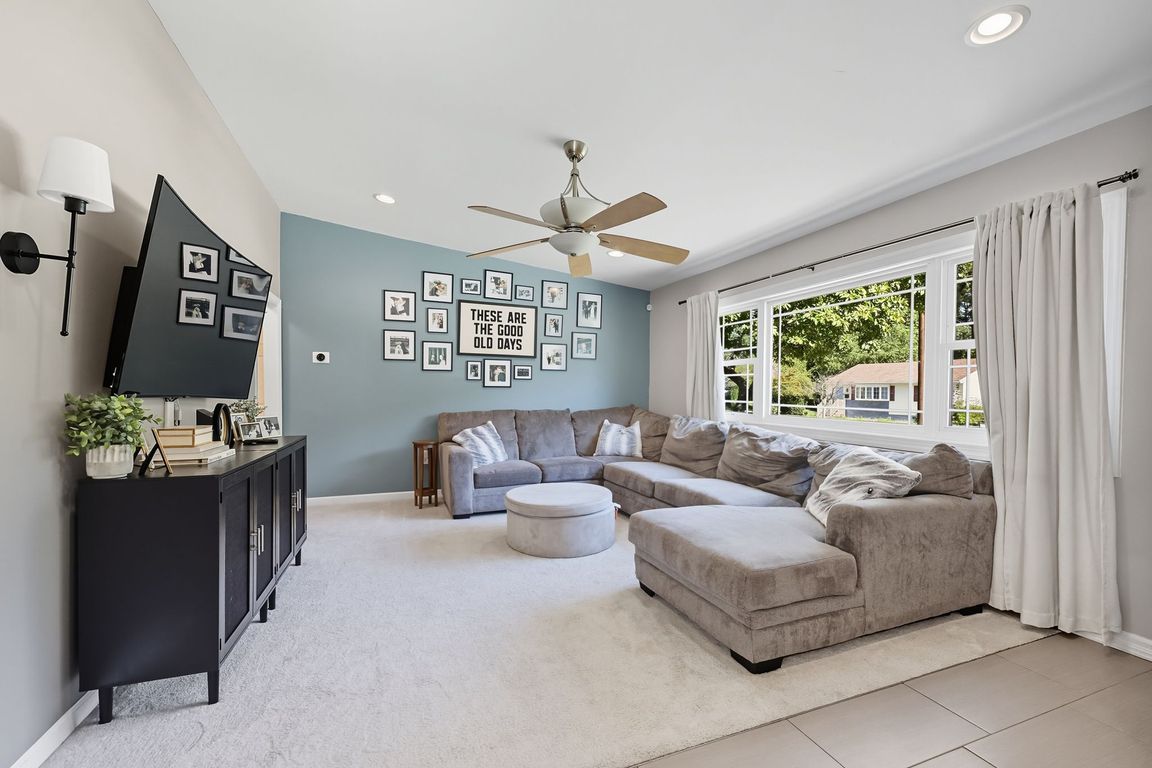
Under contract
$339,900
3beds
1,922sqft
413 W 1st Ave, Runnemede, NJ 08078
3beds
1,922sqft
Single family residence
Built in 1956
8,250 sqft
3 Open parking spaces
$177 price/sqft
What's special
Three season roomGarbage disposalRecessed lightingFull basementGas rangeFresh paintSpacious backyard
*** BEST AND FINAL OFFER DUE BY TUESDAY 9/16 @ 8PM! *** Welcome to 413 West 1st Ave. located in the Runnemede Manor section of Runnemede. From the moment you arrive you will not be disappointed. This lovely well cared for home boasts many features, such as recessed lighting, hardwood flooring, ...
- 11 days
- on Zillow |
- 5,094 |
- 122 |
Likely to sell faster than
Source: Bright MLS,MLS#: NJCD2101504
Travel times
Living Room
Kitchen
Dining Room
Zillow last checked: 7 hours ago
Listing updated: September 18, 2025 at 05:12am
Listed by:
Terry Grayson 267-254-2170,
Keller Williams Realty - Cherry Hill,
Co-Listing Agent: Kevin W Stinger 856-631-4830,
Keller Williams Realty - Cherry Hill
Source: Bright MLS,MLS#: NJCD2101504
Facts & features
Interior
Bedrooms & bathrooms
- Bedrooms: 3
- Bathrooms: 2
- Full bathrooms: 2
- Main level bathrooms: 1
- Main level bedrooms: 3
Rooms
- Room types: Living Room, Dining Room, Primary Bedroom, Bedroom 2, Bedroom 3, Kitchen, Basement, Sun/Florida Room, Laundry, Bathroom 1, Bathroom 2
Primary bedroom
- Features: Ceiling Fan(s), Flooring - Carpet
- Level: Main
- Area: 143 Square Feet
- Dimensions: 13 x 11
Bedroom 2
- Features: Ceiling Fan(s), Flooring - Engineered Wood
- Level: Main
- Area: 130 Square Feet
- Dimensions: 13 x 10
Bedroom 3
- Features: Ceiling Fan(s), Flooring - Engineered Wood
- Level: Main
- Area: 117 Square Feet
- Dimensions: 13 x 9
Bathroom 1
- Features: Flooring - Ceramic Tile, Bathroom - Tub Shower
- Level: Main
- Area: 70 Square Feet
- Dimensions: 10 x 7
Bathroom 2
- Features: Flooring - Engineered Wood, Bathroom - Walk-In Shower
- Level: Lower
- Area: 90 Square Feet
- Dimensions: 10 x 9
Basement
- Features: Flooring - Engineered Wood
- Level: Lower
- Area: 858 Square Feet
- Dimensions: 33 x 26
Dining room
- Features: Flooring - Ceramic Tile, Breakfast Bar
- Level: Main
- Area: 90 Square Feet
- Dimensions: 10 x 9
Kitchen
- Features: Countertop(s) - Quartz, Flooring - Ceramic Tile, Recessed Lighting, Pantry, Kitchen - Gas Cooking, Eat-in Kitchen, Kitchen Island
- Level: Main
- Area: 88 Square Feet
- Dimensions: 11 x 8
Laundry
- Level: Lower
- Area: 90 Square Feet
- Dimensions: 10 x 9
Living room
- Features: Ceiling Fan(s), Recessed Lighting, Flooring - Carpet
- Level: Main
- Area: 195 Square Feet
- Dimensions: 15 x 13
Other
- Features: Flooring - Concrete
- Level: Main
- Area: 168 Square Feet
- Dimensions: 14 x 12
Heating
- Forced Air, Natural Gas
Cooling
- Central Air, Natural Gas
Appliances
- Included: Built-In Range, Microwave, Dishwasher, Disposal, Dryer, Ice Maker, Self Cleaning Oven, Oven/Range - Gas, Refrigerator, Stainless Steel Appliance(s), Washer, Water Heater, Gas Water Heater
- Laundry: In Basement, Laundry Room
Features
- Attic, Upgraded Countertops, Bathroom - Stall Shower, Bathroom - Tub Shower, Bathroom - Walk-In Shower, Breakfast Area, Combination Kitchen/Dining, Entry Level Bedroom, Eat-in Kitchen, Kitchen - Gourmet, Kitchen Island, Dry Wall
- Flooring: Engineered Wood, Carpet, Ceramic Tile
- Doors: Storm Door(s)
- Windows: Replacement
- Basement: Finished,Water Proofing System
- Has fireplace: No
Interior area
- Total structure area: 1,922
- Total interior livable area: 1,922 sqft
- Finished area above ground: 1,064
- Finished area below ground: 858
Property
Parking
- Total spaces: 3
- Parking features: Concrete, Driveway, On Street
- Uncovered spaces: 3
Accessibility
- Accessibility features: 2+ Access Exits
Features
- Levels: One
- Stories: 1
- Patio & porch: Patio, Porch, Terrace
- Exterior features: Rain Gutters, Sidewalks, Street Lights
- Pool features: None
- Fencing: Other
Lot
- Size: 8,250 Square Feet
- Dimensions: 55.00 x 150.00
- Features: Level, Front Yard, Rear Yard, Suburban
Details
- Additional structures: Above Grade, Below Grade
- Parcel number: 300007300033
- Zoning: RES
- Special conditions: Standard
Construction
Type & style
- Home type: SingleFamily
- Architectural style: Ranch/Rambler
- Property subtype: Single Family Residence
Materials
- Aluminum Siding, Brick, Copper Plumbing, CPVC/PVC
- Foundation: Block
- Roof: Architectural Shingle
Condition
- Excellent,Very Good,Good,Average
- New construction: No
- Year built: 1956
Utilities & green energy
- Electric: 100 Amp Service
- Sewer: Public Sewer
- Water: Public
- Utilities for property: Above Ground
Community & HOA
Community
- Subdivision: Runnemede Manor
HOA
- Has HOA: No
Location
- Region: Runnemede
- Municipality: RUNNEMEDE BORO
Financial & listing details
- Price per square foot: $177/sqft
- Tax assessed value: $133,900
- Annual tax amount: $6,033
- Date on market: 9/9/2025
- Listing agreement: Exclusive Right To Sell
- Listing terms: Cash,Conventional,FHA,VA Loan
- Inclusions: All Appliances & Shed In "as-is Condition". Outside Furniture Negotiable.
- Exclusions: Bar In Sun Room.
- Ownership: Fee Simple