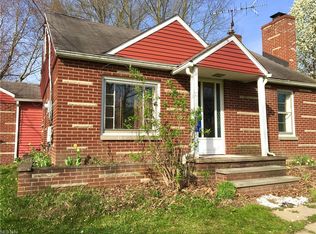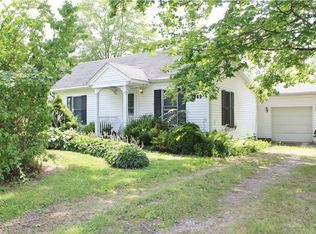Sold for $235,000
$235,000
3831 Cook Rd, Rootstown, OH 44272
2beds
1,107sqft
Single Family Residence
Built in 1955
0.49 Acres Lot
$208,000 Zestimate®
$212/sqft
$1,457 Estimated rent
Home value
$208,000
$191,000 - $225,000
$1,457/mo
Zestimate® history
Loading...
Owner options
Explore your selling options
What's special
Just outside of town on a peaceful half-acre lot, this meticulously maintained 2-bedroom, 1-bath home overflows with charm and updates! The new oak trim throughout adds warmth and a fresh feel to the classic style ranch. The bright, eat-in kitchen features a charming corner window above the sink—perfect for your plants!—plus durable luxury vinyl tile floor, installed in 2023. The family room adds character with its picture window and parquet floor... and provides easy access to the extra living space in the basement. Head down to find a cozy bonus room with a gas fireplace. The other half of the basement? Super clean, freshly painted, and ready for all your storage and laundry needs! You'll also find the water heater (2022), water softener with whole-house filtration system, and battery back-up sump pump. Be sure to make note of the brand new furnace too, just installed March 2025!
Now, let’s talk about that oversized 2-car garage! 24' wide, 32' deep and 10' high ceilings allows lots of space for your storage needs. With an 18' front garage door and an extra side door for easy access, it’s perfect for your equipment, toys, or workshop. The opener features a camera for added safety. Plus, while the brand-new furnace keeps the home comfortable, the old furnace was smartly moved to the garage—just add gas for a heated workspace!
This home has been loved and cared for, and it shows. With its fantastic location, solid updates, and endless potential, it’s ready for you to move in and make it your own! Call your favorite agent for a private showing!
Zillow last checked: 8 hours ago
Listing updated: June 02, 2025 at 07:59am
Listing Provided by:
Crissy Brunn crissybrunn@gmail.com330-618-6780,
Richfield Realty Group LLC
Bought with:
Lisa Irwin, 2017002267
HomeSmart Real Estate Momentum LLC
Source: MLS Now,MLS#: 5108361 Originating MLS: Medina County Board of REALTORS
Originating MLS: Medina County Board of REALTORS
Facts & features
Interior
Bedrooms & bathrooms
- Bedrooms: 2
- Bathrooms: 1
- Full bathrooms: 1
- Main level bathrooms: 1
- Main level bedrooms: 2
Bedroom
- Description: Flooring: Hardwood
- Level: First
- Dimensions: 9.8 x 12.1
Bedroom
- Description: Flooring: Carpet
- Features: Cedar Closet(s)
- Level: First
- Dimensions: 9.5 x 13.3
Bathroom
- Description: Flooring: Tile
- Level: First
- Dimensions: 7.6 x 7.9
Basement
- Description: Living Space,Flooring: Carpet
- Features: Fireplace
- Level: Basement
- Dimensions: 12.6 x 21.5
Basement
- Description: Storage Area,Flooring: Concrete
- Level: Basement
- Dimensions: 19.7 x 17.9
Eat in kitchen
- Description: Flooring: Luxury Vinyl Tile
- Features: Laminate Counters
- Level: First
- Dimensions: 20.4 x 10.2
Family room
- Description: Flooring: Parquet
- Features: Window Treatments
- Level: First
- Dimensions: 17.4 x 13.3
Heating
- Forced Air, Fireplace(s), Gas
Cooling
- Ceiling Fan(s)
Appliances
- Included: Dryer, Dishwasher, Disposal, Range, Refrigerator, Water Softener, Washer
- Laundry: In Basement
Features
- Cedar Closet(s), Ceiling Fan(s), Eat-in Kitchen, Laminate Counters, Recessed Lighting, Storage, Natural Woodwork
- Windows: Blinds, Window Treatments
- Basement: Partially Finished,Storage Space,Sump Pump
- Number of fireplaces: 1
- Fireplace features: Basement, Family Room, Gas
Interior area
- Total structure area: 1,106
- Total interior livable area: 1,106 sqft
- Finished area above ground: 836
- Finished area below ground: 270
Property
Parking
- Total spaces: 2
- Parking features: Driveway, Detached, Garage Faces Front, Garage, Garage Door Opener, Gravel, Lighted, Storage
- Garage spaces: 2
Features
- Levels: One
- Stories: 1
- Patio & porch: Covered, Front Porch, Patio
- Exterior features: Private Yard, Storage
- Fencing: Back Yard
Lot
- Size: 0.49 Acres
- Dimensions: 106 x 200
- Features: Back Yard, Front Yard, Private
Details
- Additional structures: Garage(s)
- Parcel number: 320221000022002
- Special conditions: Standard
Construction
Type & style
- Home type: SingleFamily
- Architectural style: Ranch
- Property subtype: Single Family Residence
Materials
- Vinyl Siding
- Foundation: Block
- Roof: Asphalt,Fiberglass
Condition
- Updated/Remodeled
- Year built: 1955
Utilities & green energy
- Sewer: Aerobic Septic, Septic Tank
- Water: Well
Community & neighborhood
Location
- Region: Rootstown
- Subdivision: Rec
Other
Other facts
- Listing terms: Conventional,FHA,VA Loan
Price history
| Date | Event | Price |
|---|---|---|
| 5/30/2025 | Sold | $235,000+4.4%$212/sqft |
Source: | ||
| 4/30/2025 | Pending sale | $225,000$203/sqft |
Source: | ||
| 4/24/2025 | Price change | $225,000-6.3%$203/sqft |
Source: | ||
| 4/11/2025 | Price change | $240,000+6.7%$217/sqft |
Source: | ||
| 3/23/2025 | Pending sale | $225,000$203/sqft |
Source: | ||
Public tax history
| Year | Property taxes | Tax assessment |
|---|---|---|
| 2024 | $1,833 +11.6% | $44,810 +25.2% |
| 2023 | $1,642 +1.6% | $35,780 |
| 2022 | $1,616 +0.4% | $35,780 |
Find assessor info on the county website
Neighborhood: 44272
Nearby schools
GreatSchools rating
- 7/10Rootstown Elementary SchoolGrades: K-5Distance: 0.6 mi
- 8/10Rootstown/Mabel Schnee Bldg Middle SchoolGrades: 6-8Distance: 0.6 mi
- 5/10Rootstown/Ward Davis Bldg High SchoolGrades: 9-12Distance: 0.7 mi
Schools provided by the listing agent
- District: Rootstown LSD - 6707
Source: MLS Now. This data may not be complete. We recommend contacting the local school district to confirm school assignments for this home.
Get a cash offer in 3 minutes
Find out how much your home could sell for in as little as 3 minutes with a no-obligation cash offer.
Estimated market value$208,000
Get a cash offer in 3 minutes
Find out how much your home could sell for in as little as 3 minutes with a no-obligation cash offer.
Estimated market value
$208,000

