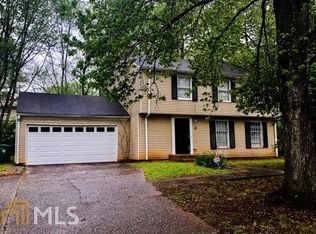Closed
$169,900
3831 Flakes Mill Rd, Decatur, GA 30034
4beds
2,319sqft
Single Family Residence
Built in 1972
0.3 Acres Lot
$334,000 Zestimate®
$73/sqft
$2,080 Estimated rent
Home value
$334,000
$317,000 - $351,000
$2,080/mo
Zestimate® history
Loading...
Owner options
Explore your selling options
What's special
Calling all investors! Property located in a prime location, perfect for a rental or creating the perfect dream home! Canvas is very spacious, so the possibilities are endless. The property was damaged from a fire and is being sold as-is.
Zillow last checked: 8 hours ago
Listing updated: September 27, 2023 at 12:38pm
Listed by:
Lindsey Smith 770-235-0383,
Keller Williams Realty North Atlanta
Bought with:
Non Mls Salesperson, 234458
Source: GAMLS,MLS#: 10184683
Facts & features
Interior
Bedrooms & bathrooms
- Bedrooms: 4
- Bathrooms: 3
- Full bathrooms: 2
- 1/2 bathrooms: 1
- Main level bathrooms: 2
- Main level bedrooms: 3
Heating
- Central
Cooling
- Central Air
Appliances
- Included: None
- Laundry: Other
Features
- Other
- Flooring: Carpet, Laminate
- Basement: None
- Has fireplace: No
Interior area
- Total structure area: 2,319
- Total interior livable area: 2,319 sqft
- Finished area above ground: 2,319
- Finished area below ground: 0
Property
Parking
- Parking features: Off Street
Features
- Levels: Multi/Split
Lot
- Size: 0.30 Acres
- Features: None
Details
- Parcel number: 15 036 09 003
Construction
Type & style
- Home type: SingleFamily
- Architectural style: Traditional
- Property subtype: Single Family Residence
Materials
- Wood Siding
- Roof: Composition
Condition
- Resale
- New construction: No
- Year built: 1972
Utilities & green energy
- Sewer: Public Sewer
- Water: Public
- Utilities for property: Electricity Available, Natural Gas Available, Sewer Available, Sewer Connected, Water Available
Community & neighborhood
Community
- Community features: None
Location
- Region: Decatur
- Subdivision: None
Other
Other facts
- Listing agreement: Exclusive Right To Sell
Price history
| Date | Event | Price |
|---|---|---|
| 9/1/2025 | Listing removed | $338,000$146/sqft |
Source: | ||
| 6/11/2025 | Listed for sale | $338,000+1.2%$146/sqft |
Source: | ||
| 3/5/2025 | Listing removed | $334,000$144/sqft |
Source: | ||
| 2/6/2025 | Listed for sale | $334,000-12.8%$144/sqft |
Source: | ||
| 1/22/2025 | Listing removed | $382,900-0.5%$165/sqft |
Source: | ||
Public tax history
| Year | Property taxes | Tax assessment |
|---|---|---|
| 2025 | $4,468 +25.6% | $91,600 +29.4% |
| 2024 | $3,556 +1.6% | $70,800 |
| 2023 | $3,501 -1.1% | $70,800 -2.5% |
Find assessor info on the county website
Neighborhood: 30034
Nearby schools
GreatSchools rating
- 5/10Bob Mathis Elementary SchoolGrades: PK-5Distance: 1.2 mi
- 6/10Chapel Hill Middle SchoolGrades: 6-8Distance: 1 mi
- 4/10Southwest Dekalb High SchoolGrades: 9-12Distance: 2 mi
Schools provided by the listing agent
- Elementary: Chapel Hill
- Middle: Chapel Hill
- High: Southwest Dekalb
Source: GAMLS. This data may not be complete. We recommend contacting the local school district to confirm school assignments for this home.
Get a cash offer in 3 minutes
Find out how much your home could sell for in as little as 3 minutes with a no-obligation cash offer.
Estimated market value$334,000
Get a cash offer in 3 minutes
Find out how much your home could sell for in as little as 3 minutes with a no-obligation cash offer.
Estimated market value
$334,000
