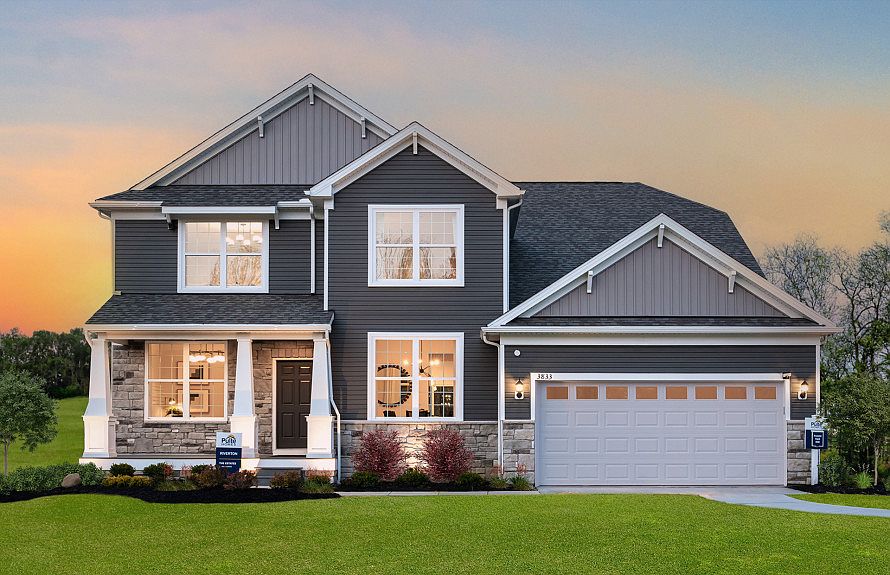Beautifully upgraded 3-bedroom, 2.5-bath home in the heart of Green, Ohio. Featuring an oversized gathering room with vaulted ceilings, a versatile flex space, and a spacious game room, this home is perfect for both everyday living and entertaining. High-end finishes like quartz countertops and a luxurious Roman shower add modern comfort and style throughout.
New construction
$505,500
3831 Golden Wood Way, Green, OH 44685
3beds
2,524sqft
Single Family Residence
Built in 2025
8,049.89 Square Feet Lot
$-- Zestimate®
$200/sqft
$70/mo HOA
- 57 days |
- 180 |
- 3 |
Zillow last checked: 7 hours ago
Listing updated: October 04, 2025 at 07:31am
Listing Provided by:
Matthew Suttle 330-705-7536 matt.suttle@pulte.com,
Keller Williams Chervenic Rlty
Source: MLS Now,MLS#: 5147961 Originating MLS: Akron Cleveland Association of REALTORS
Originating MLS: Akron Cleveland Association of REALTORS
Travel times
Schedule tour
Select your preferred tour type — either in-person or real-time video tour — then discuss available options with the builder representative you're connected with.
Facts & features
Interior
Bedrooms & bathrooms
- Bedrooms: 3
- Bathrooms: 3
- Full bathrooms: 2
- 1/2 bathrooms: 1
- Main level bathrooms: 1
Primary bedroom
- Description: Flooring: Carpet
- Level: Second
- Dimensions: 13 x 14
Bedroom
- Description: Flooring: Carpet
- Level: Second
- Dimensions: 12 x 11
Bedroom
- Description: Flooring: Carpet
- Level: Second
- Dimensions: 11 x 12
Primary bathroom
- Description: Flooring: Luxury Vinyl Tile
- Level: Second
Bathroom
- Description: Flooring: Luxury Vinyl Tile
- Level: Second
Game room
- Description: Flooring: Carpet
- Level: Lower
- Dimensions: 20 x 18
Great room
- Description: Flooring: Luxury Vinyl Tile
- Features: Vaulted Ceiling(s)
- Level: First
- Dimensions: 16 x 17
Kitchen
- Description: Flooring: Luxury Vinyl Tile
- Level: First
Laundry
- Description: Flooring: Luxury Vinyl Tile
- Level: Second
Library
- Description: Flooring: Luxury Vinyl Tile
- Level: First
- Dimensions: 11 x 10
Heating
- Forced Air, Gas
Cooling
- Central Air
Appliances
- Included: Built-In Oven, Cooktop, Dishwasher, Disposal, Microwave
- Laundry: Electric Dryer Hookup, Laundry Room, Laundry Tub, Sink, Upper Level
Features
- Basement: Bath/Stubbed,Unfinished,Sump Pump
- Has fireplace: No
Interior area
- Total structure area: 2,524
- Total interior livable area: 2,524 sqft
- Finished area above ground: 2,524
Video & virtual tour
Property
Parking
- Total spaces: 2
- Parking features: Attached, Driveway, Garage Faces Front, Garage, Garage Door Opener
- Attached garage spaces: 2
Features
- Levels: Two,Three Or More,Multi/Split
- Stories: 2
- Patio & porch: Covered, Front Porch
Lot
- Size: 8,049.89 Square Feet
Details
- Parcel number: 2816999
- Special conditions: Builder Owned
Construction
Type & style
- Home type: SingleFamily
- Architectural style: Colonial,Split Level
- Property subtype: Single Family Residence
Materials
- Batts Insulation, Blown-In Insulation, Frame, Stone Veneer, Vertical Siding, Vinyl Siding
- Roof: Asphalt
Condition
- New Construction
- New construction: Yes
- Year built: 2025
Details
- Builder name: Pulte Homes Of Ohio, Llc
- Warranty included: Yes
Utilities & green energy
- Sewer: Public Sewer
- Water: Public
Community & HOA
Community
- Features: Street Lights, Sidewalks
- Security: Carbon Monoxide Detector(s), Smoke Detector(s)
- Subdivision: Jacobs Ridge
HOA
- Has HOA: Yes
- Services included: Association Management, Common Area Maintenance, Insurance, Reserve Fund
- HOA fee: $845 annually
- HOA name: Jacobs Ridge Hoa
Location
- Region: Green
Financial & listing details
- Price per square foot: $200/sqft
- Tax assessed value: $91,820
- Annual tax amount: $1,671
- Date on market: 8/13/2025
- Cumulative days on market: 58 days
- Listing terms: Cash,Conventional,FHA,VA Loan
About the community
Situated in the highly sought-after Green School District, Jacobs Ridge by Pulte Homes offers the opportunity to own a new construction home in a quiet, conveniently-located neighborhood. This new community with 166 home sites puts you just minutes from shopping and dining. Your family will love our 2-story single-family homes with open floor plans built for the way you live.
Source: Pulte

