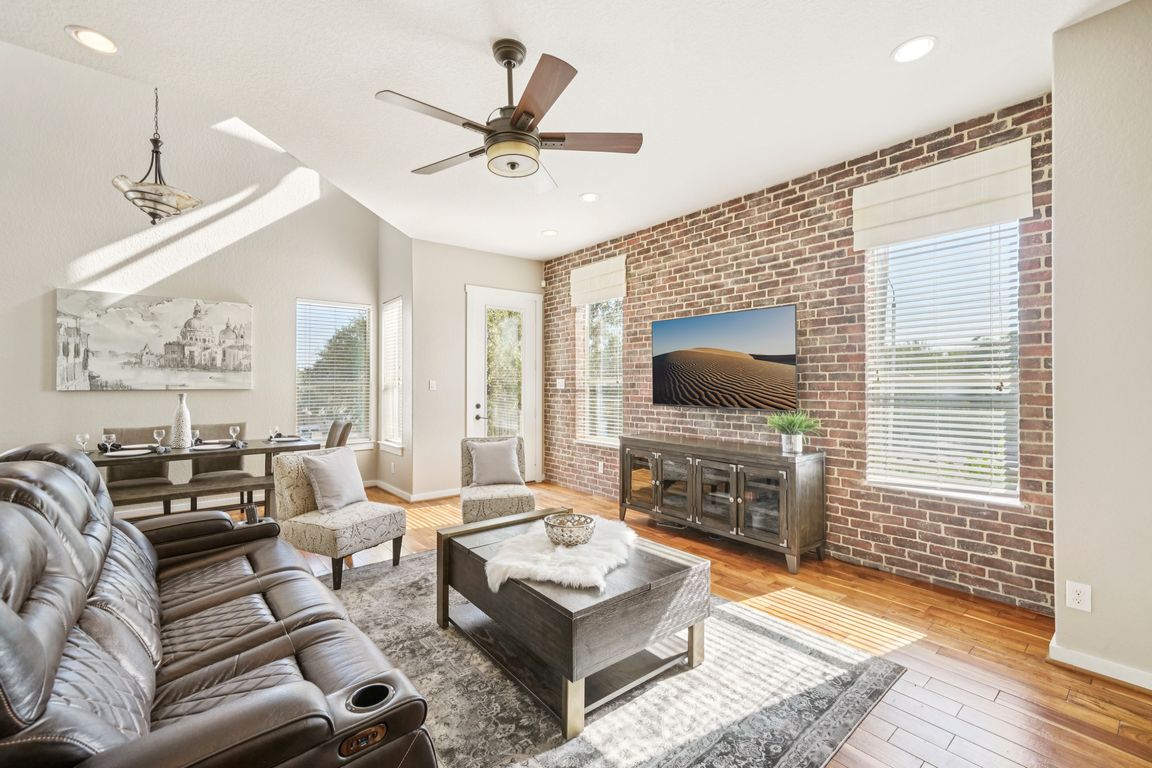
For sale
$445,000
3beds
2,208sqft
3831 Harry Wurzbach Rd 23, San Antonio, TX 78209
3beds
2,208sqft
Single family residence
Built in 2015
1,698 sqft
2 Garage spaces
$202 price/sqft
$400 quarterly HOA fee
What's special
Welcome to this stylish 3-story home in the highly desirable 78209 area, just minutes from Alamo Heights, The Quarry, Ft. Sam Houston, and top shopping and dining. This thoughtfully designed residence offers 3 bedrooms and 3 full baths, with the convenience of a private elevator providing easy access to every level. ...
- 38 days |
- 376 |
- 16 |
Source: LERA MLS,MLS#: 1896941
Travel times
Living Room
Kitchen
Primary Bedroom
Zillow last checked: 7 hours ago
Listing updated: September 20, 2025 at 09:54am
Listed by:
Norma Lira TREC #556963 (210) 627-1410,
Keller Williams Heritage
Source: LERA MLS,MLS#: 1896941
Facts & features
Interior
Bedrooms & bathrooms
- Bedrooms: 3
- Bathrooms: 3
- Full bathrooms: 3
Primary bedroom
- Features: Sitting Room, Walk-In Closet(s), Ceiling Fan(s), Full Bath
- Level: Upper
- Area: 192
- Dimensions: 16 x 12
Bedroom 2
- Area: 192
- Dimensions: 16 x 12
Bedroom 3
- Area: 132
- Dimensions: 12 x 11
Primary bathroom
- Features: Tub/Shower Separate, Double Vanity
- Area: 96
- Dimensions: 12 x 8
Dining room
- Area: 140
- Dimensions: 14 x 10
Kitchen
- Area: 150
- Dimensions: 15 x 10
Living room
- Area: 306
- Dimensions: 18 x 17
Heating
- Central, Natural Gas
Cooling
- 16+ SEER AC, Central Air
Appliances
- Included: Cooktop, Built-In Oven, Self Cleaning Oven, Microwave, Gas Cooktop, Refrigerator, Disposal, Dishwasher, Plumbed For Ice Maker, Water Softener Owned, Gas Water Heater, Plumb for Water Softener, Tankless Water Heater, ENERGY STAR Qualified Appliances
- Laundry: Laundry Closet, Main Level, Washer Hookup, Dryer Connection
Features
- Two Living Area, Liv/Din Combo, Two Eating Areas, Kitchen Island, Breakfast Bar, Loft, High Ceilings, Open Floorplan, High Speed Internet, Telephone, Walk-In Closet(s), Ceiling Fan(s), Solid Counter Tops, Custom Cabinets, Programmable Thermostat
- Flooring: Ceramic Tile, Laminate
- Windows: Double Pane Windows, Low Emissivity Windows, Window Coverings
- Has basement: No
- Attic: 12"+ Attic Insulation,Pull Down Stairs,Storage Only
- Has fireplace: No
- Fireplace features: Not Applicable
Interior area
- Total interior livable area: 2,208 sqft
Video & virtual tour
Property
Parking
- Total spaces: 2
- Parking features: Two Car Garage, Garage Door Opener
- Garage spaces: 2
Features
- Levels: Three Or More
- Patio & porch: Deck
- Exterior features: Other
- Pool features: None
- Fencing: Wrought Iron
Lot
- Size: 1,698.84 Square Feet
- Features: Corner Lot
Details
- Parcel number: 118510100270
Construction
Type & style
- Home type: SingleFamily
- Property subtype: Single Family Residence
Materials
- Brick, Fiber Cement, Radiant Barrier
- Foundation: Slab
- Roof: Composition
Condition
- Pre-Owned
- New construction: No
- Year built: 2015
Details
- Builder name: David Weekley
Utilities & green energy
- Electric: CPS
- Gas: CPS
- Sewer: SAWS, Sewer System
- Water: SAWS, Water System
- Utilities for property: Cable Available, Private Garbage Service
Green energy
- Green verification: HERS Index Score, HERS 0-85, ENERGY STAR Certified Homes, LEED Platinum
- Energy efficient items: Variable Speed HVAC
- Indoor air quality: Mechanical Fresh Air, Contaminant Control, Integrated Pest Management
Community & HOA
Community
- Security: Smoke Detector(s), Security System Owned, Prewired, Carbon Monoxide Detector(s), Controlled Access
- Subdivision: The Gardens At Urban Crest
HOA
- Has HOA: Yes
- HOA fee: $400 quarterly
- HOA name: THE GARDENS AT URBAN CREST
Location
- Region: San Antonio
Financial & listing details
- Price per square foot: $202/sqft
- Tax assessed value: $463,020
- Annual tax amount: $10,582
- Price range: $445K - $445K
- Date on market: 8/30/2025
- Listing terms: Conventional,FHA,VA Loan,TX Vet,Cash,Investors OK
- Road surface type: Paved