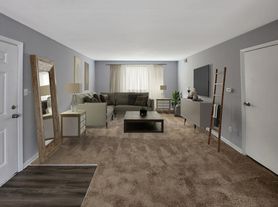Updated ranch home featuring 3 bedrooms and 2 baths in Lawrence Township. This property showcases laminate flooring throughout, newer appliances, and backlit vanity mirrors in both bathrooms. Outside, you'll find a wooden deck and a delightful playset for the kids, situated within a fenced front yard. The oversized 1-car garage is conveniently accessed through a service door located next to the front entrance. The home is just minutes away from entertainment, shopping, and dining options.
No Pet's Allowed. Resident is responsible for all utilities (Electrical, water & sewer). Resident is responsible for all lawncare. No Smoking is allowed in the home or garage at any time.
House for rent
$1,350/mo
3831 Ireland Dr, Indianapolis, IN 46235
3beds
1,035sqft
Price may not include required fees and charges.
Single family residence
Available now
No pets
Central air
Hookups laundry
Detached parking
Forced air
What's special
Fenced front yardNewer appliancesWooden deck
- 4 days |
- -- |
- -- |
Zillow last checked: 8 hours ago
Listing updated: December 04, 2025 at 10:33am
Travel times
Looking to buy when your lease ends?
Consider a first-time homebuyer savings account designed to grow your down payment with up to a 6% match & a competitive APY.
Facts & features
Interior
Bedrooms & bathrooms
- Bedrooms: 3
- Bathrooms: 2
- Full bathrooms: 2
Heating
- Forced Air
Cooling
- Central Air
Appliances
- Included: Oven, Refrigerator, WD Hookup
- Laundry: Hookups
Features
- WD Hookup
- Flooring: Hardwood
Interior area
- Total interior livable area: 1,035 sqft
Property
Parking
- Parking features: Detached
- Details: Contact manager
Features
- Exterior features: Heating system: Forced Air, No Utilities included in rent, Sewage not included in rent, Water not included in rent
Details
- Parcel number: 490817118001006474
Construction
Type & style
- Home type: SingleFamily
- Property subtype: Single Family Residence
Community & HOA
Location
- Region: Indianapolis
Financial & listing details
- Lease term: 1 Year
Price history
| Date | Event | Price |
|---|---|---|
| 12/4/2025 | Listed for rent | $1,350$1/sqft |
Source: Zillow Rentals | ||
| 1/7/2025 | Sold | $145,000$140/sqft |
Source: | ||
| 12/30/2024 | Pending sale | $145,000$140/sqft |
Source: | ||
| 12/20/2024 | Listed for sale | $145,000+61.1%$140/sqft |
Source: | ||
| 3/29/2024 | Sold | $90,000-10%$87/sqft |
Source: | ||

