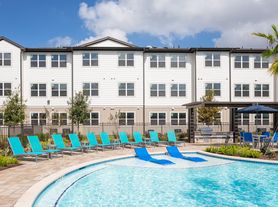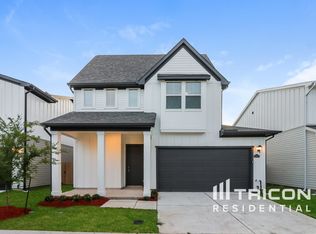Welcome to your dream home! This charming two-story home offers 3 bedrooms, 2.5 baths, and a versatile layout perfect for modern living. The main level boasts a spacious living/office area and a cozy family room that opens seamlessly to the breakfast/dining area and kitchen. The kitchen features a convenient breakfast bar, gas cooking, ample cabinetry, and counter space, plus a walk-in pantry for all your storage needs. Upstairs, you'll find a spacious game room, the primary suite with an ensuite bath, two additional bedrooms, and a second full bath. A guest powder room is thoughtfully located on the main floor for convenience. Step outside to your private backyard, complete with a patio perfect for entertaining or relaxing evenings. This home offers the perfect blend of comfort, functionality, and style. Recent laminate flooring, paint and front yard sod. Schedule your showing today and make this house your home!
Copyright notice - Data provided by HAR.com 2022 - All information provided should be independently verified.
House for rent
$2,000/mo
3831 Pebble Garden Ln, Katy, TX 77449
3beds
2,407sqft
Price may not include required fees and charges.
Singlefamily
Available now
-- Pets
Electric
Electric dryer hookup laundry
2 Attached garage spaces parking
Natural gas
What's special
Private backyardGas cookingRecent laminate flooringCozy family roomSpacious game roomCounter spaceFront yard sod
- 1 day |
- -- |
- -- |
Travel times
Looking to buy when your lease ends?
Consider a first-time homebuyer savings account designed to grow your down payment with up to a 6% match & a competitive APY.
Facts & features
Interior
Bedrooms & bathrooms
- Bedrooms: 3
- Bathrooms: 3
- Full bathrooms: 2
- 1/2 bathrooms: 1
Rooms
- Room types: Breakfast Nook, Family Room, Office
Heating
- Natural Gas
Cooling
- Electric
Appliances
- Included: Dishwasher, Disposal, Microwave, Oven, Range
- Laundry: Electric Dryer Hookup, Gas Dryer Hookup, Hookups, Washer Hookup
Features
- All Bedrooms Up, En-Suite Bath, Primary Bed - 2nd Floor, Sitting Area, Split Plan, Walk-In Closet(s)
- Flooring: Laminate
Interior area
- Total interior livable area: 2,407 sqft
Property
Parking
- Total spaces: 2
- Parking features: Attached, Driveway, Covered
- Has attached garage: Yes
- Details: Contact manager
Features
- Stories: 2
- Exterior features: 1 Living Area, All Bedrooms Up, Architecture Style: Traditional, Attached, Back Yard, Driveway, Electric Dryer Hookup, En-Suite Bath, Entry, Flooring: Laminate, Formal Dining, Formal Living, Gameroom Up, Gas Dryer Hookup, Heating: Gas, Kitchen/Dining Combo, Living Area - 1st Floor, Living Area - 2nd Floor, Lot Features: Back Yard, Subdivided, Patio/Deck, Primary Bed - 2nd Floor, Sitting Area, Split Plan, Subdivided, Utility Room, Walk-In Closet(s), Washer Hookup, Window Coverings
Details
- Parcel number: 1228140020019
Construction
Type & style
- Home type: SingleFamily
- Property subtype: SingleFamily
Condition
- Year built: 2002
Community & HOA
Location
- Region: Katy
Financial & listing details
- Lease term: Long Term
Price history
| Date | Event | Price |
|---|---|---|
| 11/3/2025 | Listed for rent | $2,000$1/sqft |
Source: | ||
| 1/18/2025 | Listing removed | $2,000$1/sqft |
Source: | ||
| 12/12/2024 | Listed for rent | $2,000+33.3%$1/sqft |
Source: | ||
| 2/3/2016 | Listing removed | $1,500$1/sqft |
Source: Keller Williams - Signature #47734191 | ||
| 11/21/2015 | Price change | $1,500-4.8%$1/sqft |
Source: Keller Williams - Signature #47734191 | ||

