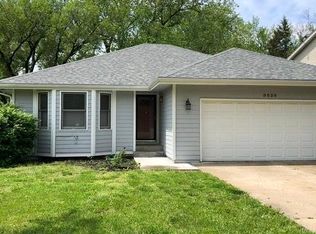Lots of space in this nice SW area walkout ranch! New paint and floor coverings on 1st floor. Beautiful stone fireplace in living room. Neutral colors throughout house. Large fenced yard with mature trees and shed. Office, 4th bedroom with non-egress window, full bath and rec room in walkout basement.
This property is off market, which means it's not currently listed for sale or rent on Zillow. This may be different from what's available on other websites or public sources.


