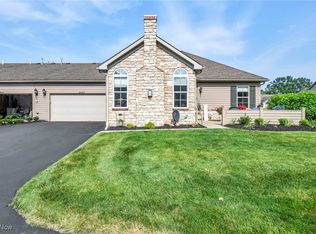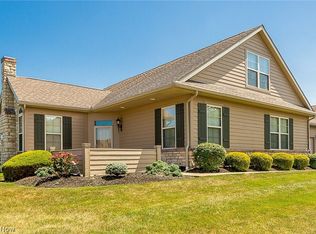Sold for $379,000 on 03/10/25
$379,000
3831 Windsor Bridge Cir, Huron, OH 44839
3beds
1,851sqft
Condominium
Built in 2009
-- sqft lot
$396,100 Zestimate®
$205/sqft
$2,258 Estimated rent
Home value
$396,100
$242,000 - $650,000
$2,258/mo
Zestimate® history
Loading...
Owner options
Explore your selling options
What's special
The Pictures Do Not Show This First-class Unit The Justice It Deserves. The Owners Have Installed All-new Luxury Vinyl Flooring, Professionally Painted Walls, Refaced The Beautiful Fireplace, Updated The Hardware And Backsplash, Added Top Tier Granite And A New Black Stainless Appliance Package With A Double Oven And A French Door Refrigerator. Every Detail Down To A New Garage Door Opener And Keyless Pad Have Been Thought Of. The Footprint Of This Unit Is Everyone's Favorite! The Large Kitchen Extends Back To A Large Laundry Area, Tons Of Storage And The Owner's Entrance - W/attached 2 Car Garage With Pull Down Attic. The Beautiful, Matured Grounds Of The Sanctuary (phase 1) Will Always Reflect A Well-constructed, Luxurious Product. Solid Wood Cabinets, Plenty Of Storage, Living Room Plus Family Room/den - As Well As A 3rd Bedroom Or Office. This Turnkey Condo Is Ready For A New Owner. Owners Are Flexible Should Buyer Not Be In A Hurry And Are Okay With April/may Possession.
Zillow last checked: 8 hours ago
Listing updated: March 10, 2025 at 09:05am
Listed by:
Tarina M. Sidoti 419-706-2365 tarina.sellshomes@yahoo.com,
BHHS Professional Realty
Bought with:
Jami S. Tallman, 2002012008
North Bay Realty, LLC
Source: Firelands MLS,MLS#: 20250328Originating MLS: Firelands MLS
Facts & features
Interior
Bedrooms & bathrooms
- Bedrooms: 3
- Bathrooms: 2
- Full bathrooms: 2
Primary bedroom
- Level: Main
- Area: 209.25
- Dimensions: 15.5 x 13.5
Bedroom 2
- Level: Main
- Area: 121
- Dimensions: 11 x 11
Bedroom 3
- Level: Main
- Area: 143
- Dimensions: 11 x 13
Bedroom 4
- Area: 0
- Dimensions: 0 x 0
Bedroom 5
- Area: 0
- Dimensions: 0 x 0
Bathroom
- Level: Main
Bathroom 1
- Level: Main
Dining room
- Features: Formal
- Level: Main
- Area: 110
- Dimensions: 10 x 11
Family room
- Area: 0
- Dimensions: 0 x 0
Kitchen
- Level: Main
- Area: 272
- Dimensions: 16 x 17
Living room
- Level: Main
- Area: 202.5
- Dimensions: 13.5 x 15
Heating
- Gas, Forced Air
Cooling
- Central Air
Appliances
- Included: Dishwasher, Disposal, Range, Refrigerator
- Laundry: Laundry Room
Features
- Has basement: No
- Has fireplace: Yes
- Fireplace features: Gas
Interior area
- Total structure area: 1,851
- Total interior livable area: 1,851 sqft
Property
Parking
- Total spaces: 2
- Parking features: Inside Entrance, Attached, Garage Door Opener, Off Street
- Attached garage spaces: 2
Features
- Levels: One
- Stories: 1
Details
- Parcel number: 3900531022
Construction
Type & style
- Home type: Condo
- Property subtype: Condominium
Materials
- Stone, Wood
- Foundation: Slab
- Roof: Asphalt
Condition
- Year built: 2009
Utilities & green energy
- Electric: ON
- Sewer: Public Sewer
- Water: Public
Community & neighborhood
Location
- Region: Huron
HOA & financial
HOA
- Has HOA: Yes
- HOA fee: $413 monthly
- Services included: Assoc Management, Electricity, Common Ground, Maintenance Grounds, Lawn Maintenance, Outside Bldg Maint, Pool Maintenance, Sewer, Snow Removal, Trash, Water
Other
Other facts
- Available date: 01/01/1800
- Listing terms: Cash
Price history
| Date | Event | Price |
|---|---|---|
| 3/10/2025 | Sold | $379,000+1.3%$205/sqft |
Source: Firelands MLS #20250328 | ||
| 2/8/2025 | Contingent | $374,000$202/sqft |
Source: Firelands MLS #20250328 | ||
| 2/6/2025 | Price change | $374,000+38.6%$202/sqft |
Source: Firelands MLS #20250328 | ||
| 3/11/2022 | Pending sale | $269,900$146/sqft |
Source: Firelands MLS #20220661 | ||
| 3/9/2022 | Listed for sale | $269,900$146/sqft |
Source: Firelands MLS #20220661 | ||
Public tax history
Tax history is unavailable.
Neighborhood: 44839
Nearby schools
GreatSchools rating
- 7/10Woodlands Intermediate SchoolGrades: 3-6Distance: 2.7 mi
- 5/10Mccormick Junior High SchoolGrades: 7-8Distance: 4.2 mi
- 8/10Huron High SchoolGrades: 9-12Distance: 3.9 mi
Schools provided by the listing agent
- District: Huron
Source: Firelands MLS. This data may not be complete. We recommend contacting the local school district to confirm school assignments for this home.

Get pre-qualified for a loan
At Zillow Home Loans, we can pre-qualify you in as little as 5 minutes with no impact to your credit score.An equal housing lender. NMLS #10287.
Sell for more on Zillow
Get a free Zillow Showcase℠ listing and you could sell for .
$396,100
2% more+ $7,922
With Zillow Showcase(estimated)
$404,022
