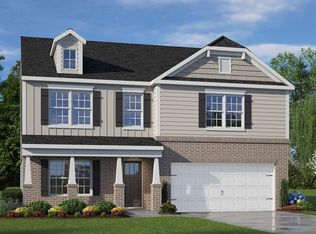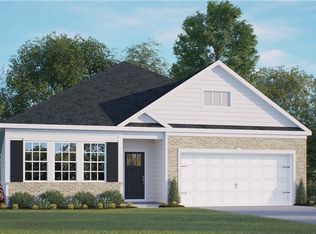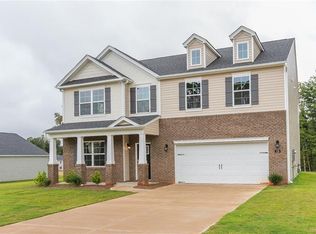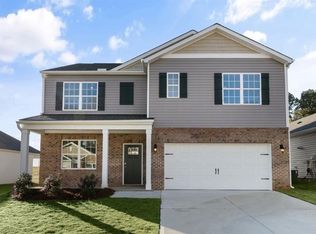Sold for $365,000 on 11/03/25
$365,000
3832 Colt Ct, Trinity, NC 27370
4beds
2,565sqft
Stick/Site Built, Residential, Single Family Residence
Built in 2025
0.31 Acres Lot
$366,200 Zestimate®
$--/sqft
$-- Estimated rent
Home value
$366,200
$330,000 - $406,000
Not available
Zestimate® history
Loading...
Owner options
Explore your selling options
What's special
Make 3832 Colt Court your new home! The Winston is a spacious two-story home featured at Middleton in Greensboro, NC. This home offers 4 bedrooms, 3.5 bathrooms, a 2-car garage, and 2,565 sq. ft. of living space. Upon entering, you’re greeted by a foyer leading to a home office and powder room. The open-concept main level features a large family room with a cozy fireplace and a gourmet kitchen with stainless steel appliances, a center island, and a spacious breakfast room. The primary suite includes a walk-in shower, dual vanities, and a walk-in closet. Right off the breakfast area is a patio for outdoor relaxation. Upstairs, the second primary suite provides a private retreat with an ensuite bathroom, walk-in shower, and dual vanities. The additional two bedrooms share a full bathroom. The laundry closet is conveniently located nearby. With its thoughtful design and spacious layout, the Winston is the perfect place to call home at Steeplegate Village.
Zillow last checked: 8 hours ago
Listing updated: November 03, 2025 at 06:29am
Listed by:
Elizabeth Ward 336-649-4344,
DR Horton
Bought with:
Janice Wilson, 189436
Fathom Realty
Source: Triad MLS,MLS#: 1182607 Originating MLS: Greensboro
Originating MLS: Greensboro
Facts & features
Interior
Bedrooms & bathrooms
- Bedrooms: 4
- Bathrooms: 4
- Full bathrooms: 3
- 1/2 bathrooms: 1
- Main level bathrooms: 2
Primary bedroom
- Level: Main
- Dimensions: 13.5 x 18
Primary bedroom
- Level: Second
- Dimensions: 15.17 x 13
Bedroom 2
- Level: Second
- Dimensions: 12.17 x 13
Bedroom 3
- Level: Second
- Dimensions: 13.83 x 13.33
Dining room
- Level: Main
- Dimensions: 12.67 x 11.67
Great room
- Level: Main
- Dimensions: 14.17 x 19.17
Kitchen
- Level: Main
Loft
- Level: Second
- Dimensions: 13.17 x 14
Heating
- Forced Air, Natural Gas
Cooling
- Central Air
Appliances
- Included: Microwave, Dishwasher, Disposal, Free-Standing Range, Electric Water Heater
Features
- Great Room
- Flooring: Carpet, Engineered Hardwood, Vinyl
- Has basement: No
- Attic: Access Only,Pull Down Stairs
- Number of fireplaces: 1
- Fireplace features: Great Room
Interior area
- Total structure area: 2,565
- Total interior livable area: 2,565 sqft
- Finished area above ground: 2,565
Property
Parking
- Total spaces: 2
- Parking features: Driveway, Garage, Attached, Garage Faces Front
- Attached garage spaces: 2
- Has uncovered spaces: Yes
Features
- Levels: Two
- Stories: 2
- Pool features: None
Lot
- Size: 0.31 Acres
- Features: Cul-De-Sac
Details
- Parcel number: 6797107102
- Zoning: Res
- Special conditions: Owner Sale
Construction
Type & style
- Home type: SingleFamily
- Property subtype: Stick/Site Built, Residential, Single Family Residence
Materials
- Stone, Vinyl Siding
- Foundation: Slab
Condition
- New Construction
- New construction: Yes
- Year built: 2025
Utilities & green energy
- Sewer: Public Sewer
- Water: Public
Community & neighborhood
Location
- Region: Trinity
- Subdivision: Steeplegate Village
HOA & financial
HOA
- Has HOA: Yes
- HOA fee: $43 monthly
Other
Other facts
- Listing agreement: Exclusive Right To Sell
- Listing terms: Cash,Conventional,FHA,VA Loan
Price history
| Date | Event | Price |
|---|---|---|
| 11/3/2025 | Sold | $365,000 |
Source: | ||
| 9/26/2025 | Pending sale | $365,000 |
Source: | ||
| 9/23/2025 | Price change | $365,000-1.1% |
Source: | ||
| 9/15/2025 | Price change | $369,000-0.3% |
Source: | ||
| 9/11/2025 | Price change | $370,000+2.8% |
Source: | ||
Public tax history
Tax history is unavailable.
Neighborhood: 27370
Nearby schools
GreatSchools rating
- 8/10Hopewell Elementary SchoolGrades: K-5Distance: 1.8 mi
- 2/10Trinity Middle SchoolGrades: 6-8Distance: 2.9 mi
- 7/10Wheatmore HighGrades: 9-12Distance: 2.9 mi
Get a cash offer in 3 minutes
Find out how much your home could sell for in as little as 3 minutes with a no-obligation cash offer.
Estimated market value
$366,200
Get a cash offer in 3 minutes
Find out how much your home could sell for in as little as 3 minutes with a no-obligation cash offer.
Estimated market value
$366,200



