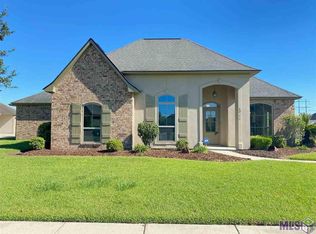Beautiful 3 BR 2 BA home located in the The Myrtles, 1st Filing, Sugar Mill Plantation Subdivison. This filing has 2 ponds with gorgeous lighted fountains in the evenings. Kitchen features island with electric cooktop, self-cleaning oven, microwave and tile counter tops. HVAC system replaced in March 2020 and hot water heater replaced in March 2017. Abundant natural lighting from newly installed windows throughout the home. Flooring--wood, ceramic tile and carpet. Living room features gas vent less fireplace and a beautiful, plate glass, tinted window. Lovely landscaping and backyard completely wood fenced with double gate across the driveway. Rear entry, attached, double carport with attached storage/boat port. Brusly School District. Convenient to local restaurants, retail and commercial businesses. Stress-free commute on the west side of the river. Walk to neighborhood ponds and YMCA. Subdivision playground in the Nottoway Filing. Call for your showing today.
This property is off market, which means it's not currently listed for sale or rent on Zillow. This may be different from what's available on other websites or public sources.

