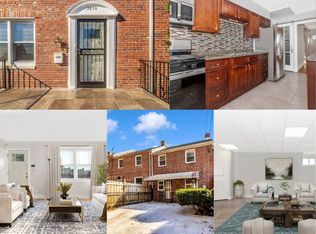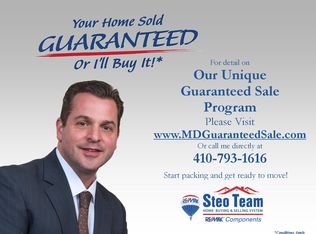Sold for $240,000
$240,000
3832 Rexmere Rd, Baltimore, MD 21218
3beds
1,500sqft
Townhouse
Built in 1947
1,742 Square Feet Lot
$239,600 Zestimate®
$160/sqft
$2,039 Estimated rent
Home value
$239,600
$213,000 - $268,000
$2,039/mo
Zestimate® history
Loading...
Owner options
Explore your selling options
What's special
This Ednor Gardens home is a charmer! It's all ready for a new owner to enjoy, featuring a bright and open kitchen, lovely fully fenced back patio, original hardwood floor throughout, and three nicely sized bedrooms. You can relax knowing the big-ticket items have been done- replacement windows in 2020, basement french drain, and a roof that's less than 5 years old. There's even a gorgeous cork wall in the living room! The second level features a primary bedroom, a hall bath, and 2 more bedrooms. Additionally, the basement is clean, spacious and would be perfect to finish. Ednor Gardens is centrally located and so convenient to shopping, Johns Hopkins, Loyola, and Morgan State. Plus, walk to the Y, the Waverly Farmers Market, and Charles Village!
Zillow last checked: 8 hours ago
Listing updated: October 15, 2025 at 01:53am
Listed by:
Mia Capen 443-803-3499,
Real Broker, LLC
Bought with:
Gia Fracassetti, 5012530
Compass
Source: Bright MLS,MLS#: MDBA2183090
Facts & features
Interior
Bedrooms & bathrooms
- Bedrooms: 3
- Bathrooms: 1
- Full bathrooms: 1
Primary bedroom
- Features: Flooring - HardWood, Ceiling Fan(s)
- Level: Upper
- Area: 156 Square Feet
- Dimensions: 13 X 12
Bedroom 2
- Features: Flooring - HardWood, Ceiling Fan(s)
- Level: Upper
- Area: 110 Square Feet
- Dimensions: 11 X 10
Bedroom 3
- Features: Flooring - HardWood, Ceiling Fan(s)
- Level: Upper
- Area: 90 Square Feet
- Dimensions: 10 X 9
Bathroom 1
- Features: Bathroom - Tub Shower
- Level: Upper
Dining room
- Features: Flooring - HardWood
- Level: Main
- Area: 154 Square Feet
- Dimensions: 14 X 11
Kitchen
- Features: Kitchen Island, Kitchen - Gas Cooking
- Level: Main
- Area: 112 Square Feet
- Dimensions: 14 X 8
Living room
- Features: Flooring - HardWood
- Level: Main
- Area: 224 Square Feet
- Dimensions: 16 X 14
Heating
- Central, Forced Air, Natural Gas
Cooling
- Central Air, Electric
Appliances
- Included: Dishwasher, Oven/Range - Gas, Refrigerator, Washer, Dryer, Microwave, Gas Water Heater
- Laundry: In Basement
Features
- Dining Area, Ceiling Fan(s), Combination Kitchen/Dining, Open Floorplan, Kitchen Island
- Flooring: Wood
- Windows: Replacement
- Basement: Rear Entrance,Connecting Stairway,Full
- Has fireplace: No
Interior area
- Total structure area: 1,800
- Total interior livable area: 1,500 sqft
- Finished area above ground: 1,200
- Finished area below ground: 300
Property
Parking
- Parking features: On Street
- Has uncovered spaces: Yes
Accessibility
- Accessibility features: None
Features
- Levels: Two
- Stories: 2
- Pool features: None
- Fencing: Full
Lot
- Size: 1,742 sqft
- Features: Front Yard, Landscaped, Rear Yard
Details
- Additional structures: Above Grade, Below Grade
- Parcel number: 0309223972K017
- Zoning: R-6
- Special conditions: Standard
Construction
Type & style
- Home type: Townhouse
- Architectural style: Traditional
- Property subtype: Townhouse
Materials
- Brick
- Foundation: Block
- Roof: Shingle
Condition
- Very Good
- New construction: No
- Year built: 1947
Utilities & green energy
- Sewer: Public Sewer
- Water: Public
- Utilities for property: Electricity Available, Natural Gas Available
Community & neighborhood
Location
- Region: Baltimore
- Subdivision: Ednor Gardens Historic District
- Municipality: Baltimore City
Other
Other facts
- Listing agreement: Exclusive Right To Sell
- Listing terms: Cash,Conventional,FHA,USDA Loan,VA Loan
- Ownership: Fee Simple
Price history
| Date | Event | Price |
|---|---|---|
| 12/23/2025 | Sold | $240,000$160/sqft |
Source: Public Record Report a problem | ||
| 10/14/2025 | Sold | $240,000$160/sqft |
Source: | ||
| 9/14/2025 | Contingent | $240,000$160/sqft |
Source: | ||
| 9/11/2025 | Listed for sale | $240,000+7.6%$160/sqft |
Source: | ||
| 11/30/2023 | Sold | $223,000+6.2%$149/sqft |
Source: | ||
Public tax history
| Year | Property taxes | Tax assessment |
|---|---|---|
| 2025 | -- | $153,100 +6.4% |
| 2024 | $3,396 +6.8% | $143,900 +6.8% |
| 2023 | $3,179 +7.3% | $134,700 +7.3% |
Find assessor info on the county website
Neighborhood: Ednor Gardens-Lakeside
Nearby schools
GreatSchools rating
- 4/10Waverly Elementary SchoolGrades: PK-8Distance: 0.4 mi
- 2/10Mergenthaler Vocational-Technical High SchoolGrades: 9-12Distance: 0.6 mi
- 8/10Baltimore City CollegeGrades: 9-12Distance: 0.7 mi
Schools provided by the listing agent
- District: Baltimore City Public Schools
Source: Bright MLS. This data may not be complete. We recommend contacting the local school district to confirm school assignments for this home.
Get pre-qualified for a loan
At Zillow Home Loans, we can pre-qualify you in as little as 5 minutes with no impact to your credit score.An equal housing lender. NMLS #10287.

