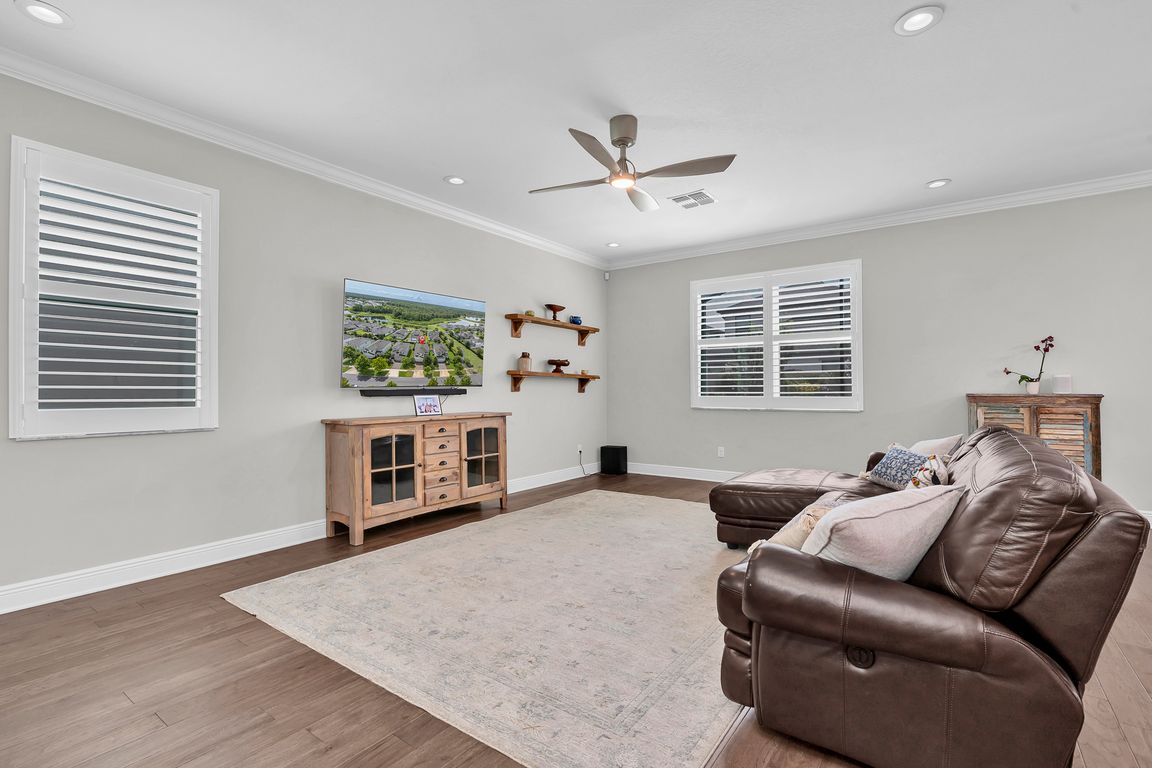
For salePrice cut: $26K (9/12)
$599,000
4beds
2,599sqft
3832 Villamore Ln, Odessa, FL 33556
4beds
2,599sqft
Single family residence
Built in 2019
5,803 sqft
2 Attached garage spaces
$230 price/sqft
$7 monthly HOA fee
What's special
Stylish chandelierSpacious islandElegant granite countersQuartz countersVegetable gardenWrought iron spindlesNative plants
ELEGANT 4 BR HOME IN DESIRABLE STARKEY RANCH! Welcome home to your charming MI Homes CYPRESS boasting 4/3/2 PLUS Bonus Room and a huge fenced back yard with an extended screened paver lanai conveniently situated on a quiet street in Desirable Starkey Ranch. Custom designed in 2019 with plenty of upgrades, ...
- 79 days |
- 804 |
- 37 |
Source: Stellar MLS,MLS#: TB8409403 Originating MLS: Suncoast Tampa
Originating MLS: Suncoast Tampa
Travel times
Living Room
Kitchen
Primary Bedroom
Zillow last checked: 7 hours ago
Listing updated: September 12, 2025 at 02:37pm
Listing Provided by:
Anne Bromberg 727-253-7000,
RE/MAX ACTION FIRST OF FLORIDA 813-749-0875
Source: Stellar MLS,MLS#: TB8409403 Originating MLS: Suncoast Tampa
Originating MLS: Suncoast Tampa

Facts & features
Interior
Bedrooms & bathrooms
- Bedrooms: 4
- Bathrooms: 3
- Full bathrooms: 3
Rooms
- Room types: Utility Room
Primary bedroom
- Features: Walk-In Closet(s)
- Level: Second
- Area: 230.04 Square Feet
- Dimensions: 16.2x14.2
Bedroom 2
- Features: Built-in Closet
- Level: Second
- Area: 95.66 Square Feet
- Dimensions: 9.11x10.5
Bedroom 3
- Features: Built-in Closet
- Level: Second
Bedroom 4
- Features: Built-in Closet
- Level: First
- Area: 107.17 Square Feet
- Dimensions: 10.6x10.11
Den
- Level: Second
- Area: 116.48 Square Feet
- Dimensions: 9.1x12.8
Dining room
- Level: First
- Area: 125.24 Square Feet
- Dimensions: 12.4x10.1
Foyer
- Level: First
- Area: 165.06 Square Feet
- Dimensions: 13.1x12.6
Kitchen
- Level: First
- Area: 125.24 Square Feet
- Dimensions: 12.4x10.1
Living room
- Level: First
- Area: 328 Square Feet
- Dimensions: 16x20.5
Loft
- Level: Second
- Area: 90.3 Square Feet
- Dimensions: 8.6x10.5
Heating
- Central
Cooling
- Central Air
Appliances
- Included: Oven, Cooktop, Dishwasher, Disposal, Microwave, Refrigerator, Water Softener
- Laundry: Inside, Laundry Room
Features
- Ceiling Fan(s), Crown Molding, Eating Space In Kitchen, High Ceilings, Kitchen/Family Room Combo, Living Room/Dining Room Combo, Open Floorplan, PrimaryBedroom Upstairs, Walk-In Closet(s)
- Flooring: Carpet, Tile
- Windows: Double Pane Windows, ENERGY STAR Qualified Windows, Insulated Windows, Low Emissivity Windows
- Has fireplace: No
Interior area
- Total structure area: 3,218
- Total interior livable area: 2,599 sqft
Video & virtual tour
Property
Parking
- Total spaces: 2
- Parking features: Garage - Attached
- Attached garage spaces: 2
Features
- Levels: Two
- Stories: 2
- Patio & porch: Covered, Patio, Screened
- Exterior features: Lighting, Sidewalk
- Fencing: Vinyl
Lot
- Size: 5,803 Square Feet
- Features: Landscaped
- Residential vegetation: Mature Landscaping, Trees/Landscaped
Details
- Parcel number: 1726210100008000050
- Zoning: MPUD
- Special conditions: None
Construction
Type & style
- Home type: SingleFamily
- Architectural style: Florida
- Property subtype: Single Family Residence
Materials
- Block, Stucco, Wood Frame
- Foundation: Slab
- Roof: Shingle
Condition
- Completed
- New construction: No
- Year built: 2019
Details
- Builder model: CYPRESS
- Builder name: MI HOMES
Utilities & green energy
- Sewer: Public Sewer
- Water: Public
- Utilities for property: Electricity Connected, Natural Gas Connected, Public, Sewer Connected, Water Connected
Community & HOA
Community
- Features: Community Mailbox, Deed Restrictions, Dog Park, Irrigation-Reclaimed Water, Park, Playground, Pool
- Subdivision: STARKEY RANCH PH 1 PRCL D
HOA
- Has HOA: Yes
- Amenities included: Park, Playground, Pool, Trail(s)
- Services included: Community Pool
- HOA fee: $7 monthly
- HOA name: GREEN ACRES PROPERTIES STEPHANIE TRIADO
- HOA phone: 813-936-4111
- Pet fee: $0 monthly
Location
- Region: Odessa
Financial & listing details
- Price per square foot: $230/sqft
- Tax assessed value: $516,791
- Annual tax amount: $6,441
- Date on market: 7/23/2025
- Listing terms: Cash,Conventional,VA Loan
- Ownership: Fee Simple
- Total actual rent: 0
- Electric utility on property: Yes
- Road surface type: Paved