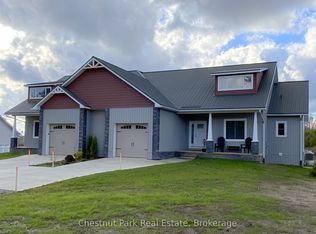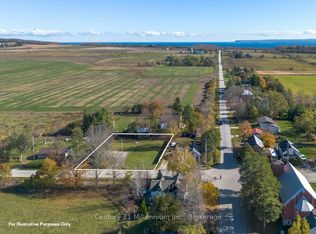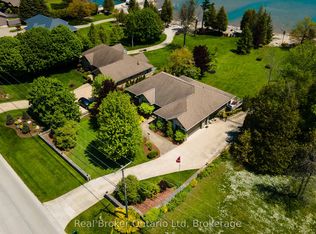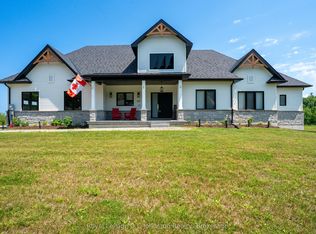This exceptional 149-acre farm is privately set at the end of a quiet dead end road, bordered by the dramatic backdrop of the Niagara Escarpment and offering sweeping views of the countryside. With approximately 143 workable acres, the land is open, fertile, and has been systematically tiled as needed, with fence lines removed to enhance usability and flow.The original 1870 farmhouse has been completely renovated into a warm, modern home. It features forced-air propane heating, central air, and hot water on demand. The kitchen is designed for gathering, with a large island that seats six and patio doors leading to the large side deck that flood the space with natural light and frame the beautiful landscape. Character details like deep window sills and a natural stone propane fireplace create an inviting main floor, which also includes a stylish two-piece powder room. Upstairs are three bright bedrooms, a four-piece bath with soaker tub and glass shower, and a spacious laundry room with a utility sink. The large primary bedroom offers stunning views overlooking the land. The attached garage is a functional and stylish extension of the home, with a glass overhead door, large windows, and a finished concrete floor. The basement is dry, insulated with spray foam, and features a concrete floor, updated mechanical systems, and ample storage.Outdoor living is enhanced by covered verandahs, patios, a propane fire table, and a peaceful, stone-lined year-round creek. Outbuildings include a towering bank barn suitable for livestock or horses, a 38x100 ft Quonset hut, and a 32x40 ft detached garage. Located near the Bruce Trail, scenic lookouts, and snowmobile/ATV routes, and just a short drive to both Wiarton and Owen Sound, this is a rare opportunity to enjoy rural living at its finest.
For sale
C$2,700,000
383230 Dawson Rd, Georgian Bluffs, ON N0H 1S0
3beds
2baths
Farm
Built in ----
149.09 Square Feet Lot
$-- Zestimate®
C$--/sqft
C$-- HOA
What's special
- 121 days |
- 6 |
- 0 |
Zillow last checked: 8 hours ago
Listing updated: December 01, 2025 at 09:09am
Listed by:
Sutton-Sound Realty
Source: TRREB,MLS®#: X12336369 Originating MLS®#: One Point Association of REALTORS
Originating MLS®#: One Point Association of REALTORS
Facts & features
Interior
Bedrooms & bathrooms
- Bedrooms: 3
- Bathrooms: 2
Primary bedroom
- Level: Second
- Dimensions: 14.1 x 18.1
Bedroom 2
- Level: Second
- Dimensions: 10.9 x 10.5
Bedroom 3
- Level: Second
- Dimensions: 10.9 x 10.4
Bathroom
- Level: Second
- Dimensions: 11.9 x 10.3
Bathroom
- Level: Main
- Dimensions: 5.2 x 5.2
Dining room
- Level: Main
- Dimensions: 8.6 x 17.1
Kitchen
- Level: Main
- Dimensions: 8.9 x 17.9
Laundry
- Level: Second
- Dimensions: 11.5 x 5.5
Living room
- Level: Main
- Dimensions: 23.7 x 20.11
Heating
- Forced Air, Propane
Cooling
- Central Air
Appliances
- Included: Water Heater Owned
Features
- Flooring: Carpet Free
- Basement: Partial,Unfinished
- Has fireplace: Yes
- Fireplace features: Propane, Living Room
Interior area
- Living area range: 2000-2500 null
Property
Parking
- Total spaces: 11
- Parking features: Private
- Has garage: Yes
Features
- Stories: 2
- Patio & porch: Deck, Porch
- Exterior features: Privacy, Recreational Area, Year Round Living
- Pool features: None
- Has view: Yes
- View description: Creek/Stream, Panoramic, Ridge, Trees/Woods, Pasture
- Has water view: Yes
- Water view: Creek/Stream
- Waterfront features: None
Lot
- Size: 149.09 Square Feet
- Features: Clear View, Greenbelt/Conservation, River/Stream, School Bus Route, Tiled/Drainage, Rectangular Lot
- Topography: Sloping,Open Space
Details
- Additional structures: Additional Garage(s), Bank Barn
- Parcel number: 370270239
Construction
Type & style
- Home type: SingleFamily
- Property subtype: Farm
Materials
- Vinyl Siding
- Foundation: Stone
- Roof: Asphalt Shingle
Utilities & green energy
- Sewer: Septic
- Water: Dug Well
- Utilities for property: Cell Services, Garbage Pickup, Internet High Speed
Community & HOA
Community
- Senior community: Yes
Location
- Region: Georgian Bluffs
Financial & listing details
- Tax assessed value: C$780,000
- Annual tax amount: C$3,636
- Date on market: 8/11/2025
Sutton-Sound Realty
By pressing Contact Agent, you agree that the real estate professional identified above may call/text you about your search, which may involve use of automated means and pre-recorded/artificial voices. You don't need to consent as a condition of buying any property, goods, or services. Message/data rates may apply. You also agree to our Terms of Use. Zillow does not endorse any real estate professionals. We may share information about your recent and future site activity with your agent to help them understand what you're looking for in a home.
Price history
Price history
Price history is unavailable.
Public tax history
Public tax history
Tax history is unavailable.Climate risks
Neighborhood: N0H
Nearby schools
GreatSchools rating
No schools nearby
We couldn't find any schools near this home.
- Loading






