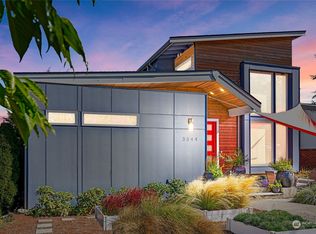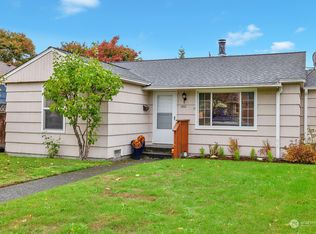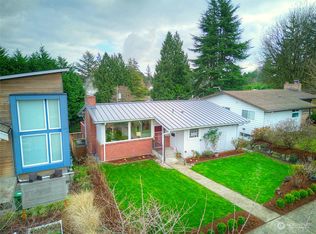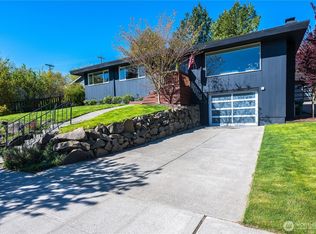Sold
Listed by:
Sam P. Basher,
John L Scott Westwood
Bought with: Realogics Sotheby's Int'l Rlty
$1,825,000
3833 50th Avenue SW, Seattle, WA 98116
4beds
3,052sqft
Single Family Residence
Built in 2023
6,625.48 Square Feet Lot
$1,830,700 Zestimate®
$598/sqft
$6,275 Estimated rent
Home value
$1,830,700
$1.72M - $1.92M
$6,275/mo
Zestimate® history
Loading...
Owner options
Explore your selling options
What's special
Welcome to a truly unique New Construction home; one house on one spacious lot. Quality 3rd generation builder has built an exceptional home paying attention to every detail. This home has it all - a short walk to Genesee School, spacious rooms, amazing light, high end finishes, 2nd primary on 1st floor, mud room, powder rm, ample storage, A/C and fireplace. The home features a luxury primary suite w/ private covered balcony, gracious bath w/double shower, soaking tub, double vanity & walk-in closet. Spacious kitchen with all the chef's touches, stainless Kitchen Aid appliances, two separate sinks, induction cook top, walk-in pantry, bar w/wine frig, & island for prep and in kitchen eating. Detached 500 sqft 2 car garage wired for e-car.
Zillow last checked: 8 hours ago
Listing updated: November 04, 2023 at 10:11am
Listed by:
Sam P. Basher,
John L Scott Westwood
Bought with:
Sandra Hines, 77952
Realogics Sotheby's Int'l Rlty
Source: NWMLS,MLS#: 2157053
Facts & features
Interior
Bedrooms & bathrooms
- Bedrooms: 4
- Bathrooms: 4
- Full bathrooms: 2
- 3/4 bathrooms: 1
- 1/2 bathrooms: 1
- Main level bedrooms: 1
Primary bedroom
- Level: Second
Bedroom
- Level: Second
Bedroom
- Level: Main
Bedroom
- Level: Second
Bathroom full
- Level: Second
Bathroom half
- Level: Main
Bathroom full
- Level: Second
Bathroom three quarter
- Level: Main
Dining room
- Level: Main
Entry hall
- Level: Main
Family room
- Level: Second
Kitchen with eating space
- Level: Main
Living room
- Level: Main
Utility room
- Level: Second
Heating
- Fireplace(s), Heat Pump
Cooling
- Heat Pump
Appliances
- Included: Dishwasher_, GarbageDisposal_, Microwave_, Refrigerator_, StoveRange_, Dishwasher, Garbage Disposal, Microwave, Refrigerator, StoveRange, Water Heater: Electric, Water Heater Location: Closet
Features
- Bath Off Primary, Dining Room, Walk-In Pantry
- Flooring: Hardwood
- Windows: Double Pane/Storm Window
- Basement: None
- Number of fireplaces: 1
- Fireplace features: Electric, Main Level: 1, Fireplace
Interior area
- Total structure area: 3,052
- Total interior livable area: 3,052 sqft
Property
Parking
- Total spaces: 2
- Parking features: Detached Garage
- Garage spaces: 2
Features
- Levels: Two
- Stories: 2
- Entry location: Main
- Patio & porch: Hardwood, Second Primary Bedroom, Bath Off Primary, Double Pane/Storm Window, Dining Room, Walk-In Closet(s), Walk-In Pantry, Fireplace, Water Heater
Lot
- Size: 6,625 sqft
Details
- Parcel number: 6384500650
- Special conditions: Standard
Construction
Type & style
- Home type: SingleFamily
- Architectural style: Craftsman
- Property subtype: Single Family Residence
Materials
- Metal/Vinyl, Wood Siding
- Foundation: Poured Concrete
- Roof: Composition
Condition
- Very Good
- New construction: Yes
- Year built: 2023
- Major remodel year: 2023
Details
- Builder name: Brace Point Carpentry
Utilities & green energy
- Sewer: Sewer Connected
- Water: Public
Community & neighborhood
Location
- Region: Seattle
- Subdivision: Genesee
Other
Other facts
- Listing terms: Cash Out,Conventional
- Cumulative days on market: 595 days
Price history
| Date | Event | Price |
|---|---|---|
| 11/3/2023 | Sold | $1,825,000-3.7%$598/sqft |
Source: | ||
| 10/5/2023 | Pending sale | $1,895,000$621/sqft |
Source: | ||
| 9/6/2023 | Listed for sale | $1,895,000+321.1%$621/sqft |
Source: | ||
| 3/21/2022 | Sold | $450,000$147/sqft |
Source: Public Record | ||
Public tax history
| Year | Property taxes | Tax assessment |
|---|---|---|
| 2024 | $16,469 +28.7% | $1,688,000 +26.6% |
| 2023 | $12,799 +61.7% | $1,333,000 +49.8% |
| 2022 | $7,914 +4.4% | $890,000 +13.4% |
Find assessor info on the county website
Neighborhood: Genesee
Nearby schools
GreatSchools rating
- 8/10Genesee Hill Elementary SchoolGrades: K-5Distance: 0.2 mi
- 9/10Madison Middle SchoolGrades: 6-8Distance: 0.4 mi
- 7/10West Seattle High SchoolGrades: 9-12Distance: 0.8 mi
Schools provided by the listing agent
- Elementary: Genesee Hill Elementary
- Middle: Madison Mid
- High: West Seattle High
Source: NWMLS. This data may not be complete. We recommend contacting the local school district to confirm school assignments for this home.

Get pre-qualified for a loan
At Zillow Home Loans, we can pre-qualify you in as little as 5 minutes with no impact to your credit score.An equal housing lender. NMLS #10287.
Sell for more on Zillow
Get a free Zillow Showcase℠ listing and you could sell for .
$1,830,700
2% more+ $36,614
With Zillow Showcase(estimated)
$1,867,314


