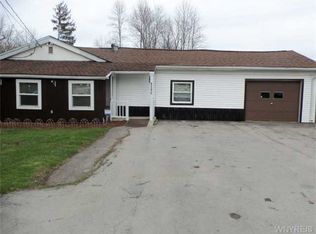Closed
$148,000
3833 Bates Rd, Medina, NY 14103
2beds
768sqft
Single Family Residence
Built in 1943
0.43 Acres Lot
$154,600 Zestimate®
$193/sqft
$1,188 Estimated rent
Home value
$154,600
Estimated sales range
Not available
$1,188/mo
Zestimate® history
Loading...
Owner options
Explore your selling options
What's special
Lovely home located in convenient town location. Rocking chair front porch. Features 2 bedrooms w/ceiling fans along with a remodeled bath. Large eat-in kitchen with easy clean cabinets. All appliances included. Functional laundry area. Comfortable living room. Clean, attic storage. Amazing 2 car garage w/openers. Separate heated workshop(heater as-is). Large lot with mature trees and plush landscaping. Great covered patio to enjoy your beautiful yard. Hot water tank-Mar 2024. Gas furnace with central A/C. Delayed negotiations with offers reviewed on 6/20/24 at 5pm.
Zillow last checked: 8 hours ago
Listing updated: September 06, 2024 at 10:41am
Listed by:
David Vanschoonhoven 716-622-7629,
Howard Hanna WNY Inc.
Bought with:
Maureen A Neumann, 40NE0767227
Howard Hanna WNY Inc.
Source: NYSAMLSs,MLS#: B1545226 Originating MLS: Buffalo
Originating MLS: Buffalo
Facts & features
Interior
Bedrooms & bathrooms
- Bedrooms: 2
- Bathrooms: 1
- Full bathrooms: 1
- Main level bathrooms: 1
- Main level bedrooms: 2
Bedroom 1
- Level: First
- Dimensions: 12.00 x 12.00
Bedroom 2
- Level: First
- Dimensions: 12.00 x 9.00
Kitchen
- Level: First
- Dimensions: 15.00 x 14.00
Living room
- Level: First
- Dimensions: 14.00 x 12.00
Heating
- Gas, Forced Air
Cooling
- Central Air
Appliances
- Included: Dryer, Electric Water Heater, Free-Standing Range, Gas Oven, Gas Range, Microwave, Oven, Refrigerator, Washer
- Laundry: Main Level
Features
- Ceiling Fan(s), Eat-in Kitchen, Pantry, Pull Down Attic Stairs, Storage, Natural Woodwork, Bedroom on Main Level, Main Level Primary, Workshop
- Flooring: Varies, Vinyl
- Windows: Thermal Windows
- Basement: Crawl Space
- Attic: Pull Down Stairs
- Has fireplace: No
Interior area
- Total structure area: 768
- Total interior livable area: 768 sqft
Property
Parking
- Total spaces: 2.5
- Parking features: Detached, Garage, Driveway, Garage Door Opener
- Garage spaces: 2.5
Features
- Levels: One
- Stories: 1
- Patio & porch: Open, Patio, Porch
- Exterior features: Concrete Driveway, Patio
Lot
- Size: 0.42 Acres
- Dimensions: 99 x 187
- Features: Rectangular, Rectangular Lot, Residential Lot
Details
- Parcel number: 3434890690000002055000
- Special conditions: Standard
Construction
Type & style
- Home type: SingleFamily
- Architectural style: Bungalow,Ranch
- Property subtype: Single Family Residence
Materials
- Vinyl Siding
- Foundation: Block
- Roof: Asphalt,Shingle
Condition
- Resale
- Year built: 1943
Utilities & green energy
- Electric: Circuit Breakers
- Sewer: Septic Tank
- Water: Connected, Public
- Utilities for property: Cable Available, Water Connected
Community & neighborhood
Location
- Region: Medina
Other
Other facts
- Listing terms: Cash,Conventional,FHA,USDA Loan,VA Loan
Price history
| Date | Event | Price |
|---|---|---|
| 8/23/2024 | Sold | $148,000+5.8%$193/sqft |
Source: | ||
| 6/21/2024 | Pending sale | $139,900$182/sqft |
Source: | ||
| 6/13/2024 | Listed for sale | $139,900+154.4%$182/sqft |
Source: | ||
| 8/4/2011 | Sold | $55,000-21.3%$72/sqft |
Source: Public Record Report a problem | ||
| 3/2/2011 | Listing removed | $69,900$91/sqft |
Source: Zambito Realtors Report a problem | ||
Public tax history
| Year | Property taxes | Tax assessment |
|---|---|---|
| 2024 | -- | $101,700 |
| 2023 | -- | $101,700 +81% |
| 2022 | -- | $56,200 |
Find assessor info on the county website
Neighborhood: 14103
Nearby schools
GreatSchools rating
- NAOak Orchard SchoolGrades: PK-2Distance: 1.5 mi
- 6/10Medina High SchoolGrades: 7-12Distance: 1.6 mi
- 5/10Clifford Wise Middle SchoolGrades: 3-6Distance: 1.6 mi
Schools provided by the listing agent
- District: Medina
Source: NYSAMLSs. This data may not be complete. We recommend contacting the local school district to confirm school assignments for this home.
