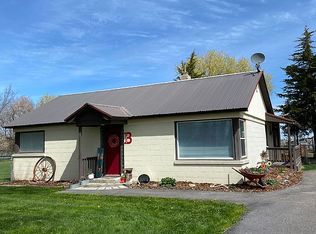Sold
Price Unknown
3833 E 200 N, Rigby, ID 83442
5beds
4,143sqft
Single Family Residence
Built in ----
-- sqft lot
$793,600 Zestimate®
$--/sqft
$2,883 Estimated rent
Home value
$793,600
Estimated sales range
Not available
$2,883/mo
Zestimate® history
Loading...
Owner options
Explore your selling options
What's special
Short-Term Rental Listing: Spacious 5-Bedroom Home Available February & March
Location: Rigby, ID
Available: February & March
Description:
Welcome to this beautiful 5-bedroom, 3.5-bathroom home nestled on a spacious 1-acre lot, ideally located near Rigby schools and just minutes away from both downtown Rigby and the County Line Exit. Whether you're transitioning between homes, waiting for construction to finish, or simply in need of a short-term stay, this home offers the perfect solution.
Property Features:
5 spacious bedrooms
3.5 bathrooms
1-acre lot for privacy and relaxation
Conveniently located:
5 minutes from downtown Rigby
3 minutes from the County Line exit
Close to Rigby schools
Attached heated garage for extra storage
Detached garage in the back for additional storage needs
Ample space to store belongings while you're in between homes
Pricing Options:
Vacant: $2800/month
Furnished (Limited Furniture): $3800/month
Additional Terms:
Refundable Deposit: $3000
Utilities: In the owner's name, but not included in the rent
No Pets
No Smoking/Vaping (inside or outside the property)
This home is perfect for anyone looking for a comfortable and convenient place to stay while transitioning between houses or completing home construction. With plenty of storage space and a prime location, you'll have everything you need to feel at home.
Renters are responsible for all utilities. No pets. House must be returned in the same condition it was rented in.
Zillow last checked: 8 hours ago
Listing updated: February 02, 2026 at 11:24am
Source: Zillow Rentals
Facts & features
Interior
Bedrooms & bathrooms
- Bedrooms: 5
- Bathrooms: 4
- Full bathrooms: 4
Heating
- Forced Air
Cooling
- Central Air
Appliances
- Included: Dishwasher, Dryer, Freezer, Microwave, Oven, Refrigerator, Washer
- Laundry: In Unit
Features
- Flooring: Carpet, Hardwood
Interior area
- Total interior livable area: 4,143 sqft
Property
Parking
- Parking features: Attached
- Has attached garage: Yes
- Details: Contact manager
Features
- Exterior features: Heating system: Forced Air
- Has spa: Yes
- Spa features: Hottub Spa
Details
- Parcel number: RP006000020030
Construction
Type & style
- Home type: SingleFamily
- Property subtype: Single Family Residence
Community & neighborhood
Location
- Region: Rigby
HOA & financial
Other fees
- Deposit fee: $3,000
Other
Other facts
- Available date: 01/31/2026
Price history
| Date | Event | Price |
|---|---|---|
| 2/4/2026 | Listing removed | $2,800$1/sqft |
Source: Zillow Rentals Report a problem | ||
| 12/27/2025 | Listed for rent | $2,800$1/sqft |
Source: Zillow Rentals Report a problem | ||
| 11/26/2025 | Sold | -- |
Source: Agent Provided Report a problem | ||
| 10/17/2025 | Pending sale | $769,900$186/sqft |
Source: | ||
| 9/25/2025 | Price change | $769,900-3.8%$186/sqft |
Source: | ||
Public tax history
| Year | Property taxes | Tax assessment |
|---|---|---|
| 2024 | $2,108 -8.1% | $591,897 -2.3% |
| 2023 | $2,294 -14.2% | $605,793 +16.7% |
| 2022 | $2,673 +201.6% | $519,095 +165.9% |
Find assessor info on the county website
Neighborhood: 83442
Nearby schools
GreatSchools rating
- 6/10Jefferson Elementary SchoolGrades: K-5Distance: 1.6 mi
- 8/10Rigby Middle SchoolGrades: 6-8Distance: 0.8 mi
- 5/10Rigby Senior High SchoolGrades: 9-12Distance: 0.7 mi
