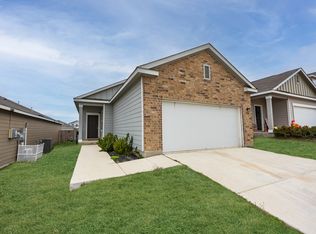Well-maintained home backing to a greenbelt with no rear neighbors. Interior features include hand-trowel textured walls with rounded corners, luxury vinyl plank flooring in the main living areas, and 2" faux wood blinds throughout. All bedrooms include custom retractable blackout shades. High ceilings and LED disk lighting provide a bright, open layout. The kitchen offers granite countertops, GAS cooking, and stainless steel appliances, including the refrigerator. The primary suite includes a private office space and a customizable PAX closet system. Conveniently located near Randolph AFB, IH-10, and Loop 1604
House for rent
Accepts Zillow applications
$1,675/mo
3833 Ivy Path St, Hedwig, TX 78152
3beds
1,237sqft
Price may not include required fees and charges.
Singlefamily
Available now
Central air, ceiling fan
Dryer connection laundry
Attached garage parking
Electric, central
What's special
Gas cookingHigh ceilingsStainless steel appliancesPrivate office spaceCustom retractable blackout shadesGranite countertopsBacking to a greenbelt
- 88 days |
- -- |
- -- |
Zillow last checked: 8 hours ago
Listing updated: November 20, 2025 at 10:45pm
Travel times
Facts & features
Interior
Bedrooms & bathrooms
- Bedrooms: 3
- Bathrooms: 2
- Full bathrooms: 2
Heating
- Electric, Central
Cooling
- Central Air, Ceiling Fan
Appliances
- Included: Dishwasher, Disposal, Microwave, Oven, Refrigerator, Stove
- Laundry: Dryer Connection, Hookups, Main Level, Washer Hookup
Features
- All Bedrooms Downstairs, Breakfast Bar, Cable TV Available, Ceiling Fan(s), Eat-in Kitchen, High Speed Internet, One Living Area, Open Floorplan, Utility Room Inside, Walk-In Closet(s)
- Flooring: Carpet
Interior area
- Total interior livable area: 1,237 sqft
Property
Parking
- Parking features: Attached
- Has attached garage: Yes
- Details: Contact manager
Features
- Stories: 1
- Exterior features: Contact manager
Construction
Type & style
- Home type: SingleFamily
- Property subtype: SingleFamily
Materials
- Roof: Composition
Condition
- Year built: 2020
Utilities & green energy
- Utilities for property: Cable Available
Community & HOA
Location
- Region: Hedwig
Financial & listing details
- Lease term: Max # of Months (12),Min # of Months (12)
Price history
| Date | Event | Price |
|---|---|---|
| 9/8/2025 | Listed for rent | $1,675$1/sqft |
Source: LERA MLS #1898846 | ||
| 8/27/2025 | Sold | -- |
Source: | ||
| 8/24/2025 | Pending sale | $225,000$182/sqft |
Source: | ||
| 8/12/2025 | Price change | $225,000-1.7%$182/sqft |
Source: | ||
| 7/19/2025 | Listed for sale | $229,000+7%$185/sqft |
Source: | ||

