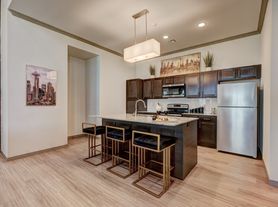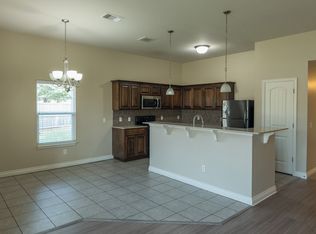3833 Lynne Avenue, Edmond, OK 73012 - Free Rent!
Half off 1-month free rent to be applied to the 2nd full month (RBP cost excluded from promotion) Your exploration of seamless luxury living starts here with this thoughtfully designed home. Built using the exquisite Bogan floor plan, this charming abode offers 1,510 Sqft of total living space, which includes a spacious 1,400 Sqft of indoor living space and an additional 110 Sqft allocated for outdoor relaxation. The attached 395 Sqft two-car garage also shelters a storm installation for added safety. The home greets you with 3 bedrooms, 2 comfortable bathrooms, 2 covered patios perfect for entertaining, a utility room, and a functional office space. The living room welcomes you with large windows illuminating the wood-look tile, an efficient ceiling fan, and Cat6 wiring for compatible modern living. The chicly designed kitchen is adorned with 3 CM quartz countertops, stainless-steel appliances, wood-look tile, custom-built cabinets with decorative hardware, stylishly accentuated with a tile backsplash. The primary suite is a tranquil haven offering comfortable carpet flooring, a ceiling fan, Cat6 wiring, and perfectly sized windows that allow for natural light. The primary bath is a private oasis featuring a dual sink vanity with an elegant countertop selection, a walk-in shower, an elongated water-saving toilet, and a huge walk-in closet to comfortably store all your essentials. The outdoor living area is covered for all-weather use. Hurry homes this nice do not last long. Schedule your convenient self-showing today!
*Washer/ Dryer and Fridge to be installed 8/29/25!
This property is eligible for deposit alternative coverage in lieu of a security deposit. For information and enrollment, please contact our leasing team and enjoy a deposit-free renting experience.
Specialized Property Management residents are enrolled in the Resident Benefits Package (RBP) for $42.00/month which includes tenant legal liability insurance, HVAC air filter delivery (for applicable properties), credit reporting, renter rewards program, and much more!
Garrett George, leasing agent
Specialized Property Management # 204540
House for rent
$1,895/mo
3833 Lynne Ave, Edmond, OK 73012
3beds
1,400sqft
Price may not include required fees and charges.
Single family residence
Available now
Cats, dogs OK
Central air, ceiling fan
-- Laundry
Attached garage parking
Heat pump
What's special
Chicly designed kitchenUtility roomHuge walk-in closetWalk-in showerPrimary suitePrimary bathElongated water-saving toilet
- 108 days |
- -- |
- -- |
Travel times
Looking to buy when your lease ends?
Consider a first-time homebuyer savings account designed to grow your down payment with up to a 6% match & 3.83% APY.
Facts & features
Interior
Bedrooms & bathrooms
- Bedrooms: 3
- Bathrooms: 2
- Full bathrooms: 2
Heating
- Heat Pump
Cooling
- Central Air, Ceiling Fan
Appliances
- Included: Dishwasher, Refrigerator
Features
- Ceiling Fan(s), Walk In Closet
- Flooring: Carpet, Tile
Interior area
- Total interior livable area: 1,400 sqft
Video & virtual tour
Property
Parking
- Parking features: Attached
- Has attached garage: Yes
- Details: Contact manager
Features
- Patio & porch: Patio
- Exterior features: Heating system: HeatPump, Walk In Closet
- Fencing: Fenced Yard
Details
- Parcel number: Contact manager
Construction
Type & style
- Home type: SingleFamily
- Property subtype: Single Family Residence
Community & HOA
Location
- Region: Edmond
Financial & listing details
- Lease term: Contact For Details
Price history
| Date | Event | Price |
|---|---|---|
| 10/6/2025 | Price change | $1,895-0.2%$1/sqft |
Source: Zillow Rentals | ||
| 9/22/2025 | Price change | $1,899-1.4%$1/sqft |
Source: Zillow Rentals | ||
| 8/25/2025 | Price change | $1,925-2.5%$1/sqft |
Source: Zillow Rentals | ||
| 6/26/2025 | Listed for rent | $1,975$1/sqft |
Source: Zillow Rentals | ||
| 6/18/2025 | Sold | $301,490$215/sqft |
Source: | ||

