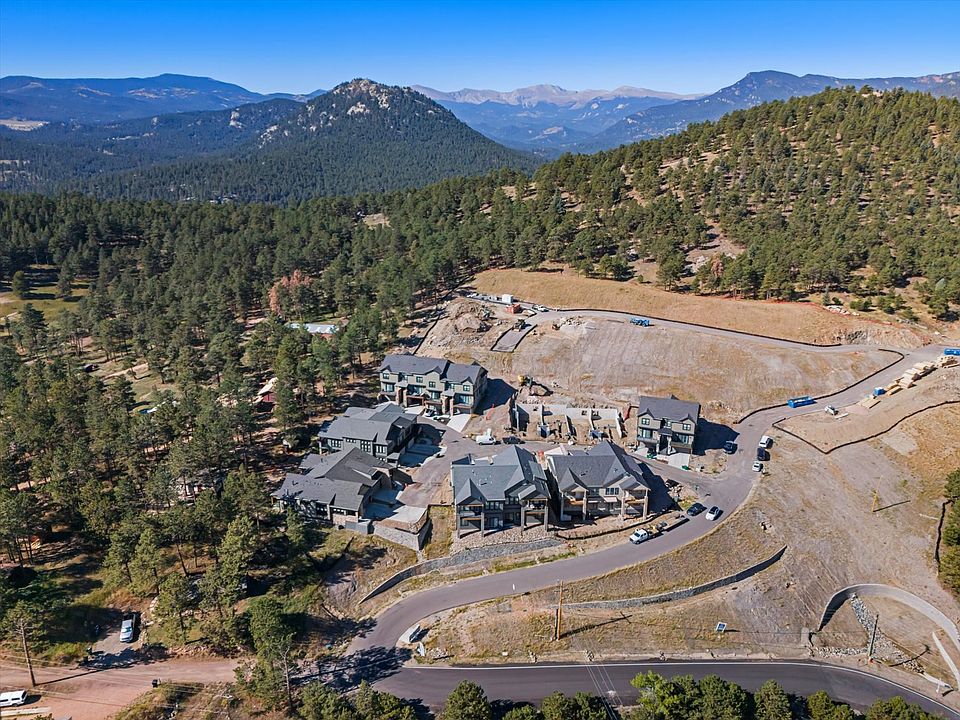ONLY MOVE-IN READY HOME AT PINECREST RIDGE! Over $60,000 in upgrades and priced below market! Pinecrest Ridge is a new Evergreen community of 52 townhomes and duplexes with easy access to trails, downtown Evergreen, and Evergreen Lake. This home features a Dual Tone Kitchen with upgraded Shaker doors, white cabinets along the wall with dark blue island cabinetry, upgraded NuStone quartz countertops, herringbone backsplash, and a gourmet appliance package. Smart Home Technology includes video doorbell, automated thermostat, touch screen control panel, and smart lock. Enjoy laminate plank flooring throughout, a frameless Euro-style walk-in shower with poured shower pan, upgraded tile in the master bath, spacious master bath with dual vanities, and designer walk-in closets. Incentives with preferred lender: Option 1 – $18,000 builder credit for 2/1 rate buy-down + $5,000 lender credit OR Option 2 – Free washer & dryer + $5,000 lender credit. Taxes estimated at 1.2% of purchase price. Additional highlights: James Hardie siding (Class A Fire Rating), Owens Corning roof shingles (Class A Fire Resistance), and full sprinkler system. Brokers must accompany buyers on first visit. Open House every Saturday 10 AM - 5 PM or by appointmen Schedule at www.pinecrestridge.com.
New construction
$890,500
3833 Whispering Sage Street, Evergreen, CO 80439
3beds
2,553sqft
Townhouse
Built in 2025
-- sqft lot
$-- Zestimate®
$349/sqft
$150/mo HOA
What's special
Full sprinkler systemGourmet appliance packageDesigner walk-in closetsDual tone kitchenWhite cabinetsLaminate plank flooringUpgraded nustone quartz countertops
Call: (720) 710-0632
- 433 days |
- 134 |
- 2 |
Zillow last checked: 8 hours ago
Listing updated: December 06, 2025 at 03:06pm
Listed by:
Angie Sudberry 720-435-2183 angiesudberry@gmail.com,
Invalesco Real Estate,
Invalesco New Home Advisors Team 720-580-9196,
Invalesco Real Estate
Source: REcolorado,MLS#: 3377351
Travel times
Facts & features
Interior
Bedrooms & bathrooms
- Bedrooms: 3
- Bathrooms: 3
- Full bathrooms: 2
- 1/2 bathrooms: 1
- Main level bathrooms: 1
Bedroom
- Level: Upper
- Area: 144 Square Feet
- Dimensions: 12 x 12
Bedroom
- Level: Upper
- Area: 132 Square Feet
- Dimensions: 11 x 12
Bathroom
- Description: Main Floor Powder Room
- Level: Main
Bathroom
- Description: Hall Bath Conveniently Designed With Door Between Wc/Shower And Double Vanity Area
- Level: Upper
Other
- Description: 9'x 5' Walk-In Closet With Closet Factory Custom Closet System
- Level: Upper
- Area: 255 Square Feet
- Dimensions: 15 x 17
Other
- Description: Luxurious Primary Bath With Oversized Shower And Dual Vanities
- Level: Upper
- Area: 99 Square Feet
- Dimensions: 9 x 11
Bonus room
- Description: Lower Level Space (Can Be Customized)
- Level: Basement
- Area: 414 Square Feet
- Dimensions: 18 x 23
Dining room
- Description: Open Floorplan, Laminate Plank Flooring
- Level: Main
- Area: 198 Square Feet
- Dimensions: 11 x 18
Kitchen
- Description: Expansive Quartz Island, Oversized Pantry And Patio
- Level: Main
- Area: 272 Square Feet
- Dimensions: 16 x 17
Laundry
- Description: Walk-In Laundry Room With W/D Hookups And Optional Cabinetry Upgrades
- Level: Upper
- Area: 24 Square Feet
- Dimensions: 4 x 6
Living room
- Description: Expansive Living Room Filled With Natural Light
- Level: Main
- Area: 288 Square Feet
- Dimensions: 16 x 18
Heating
- Forced Air, Natural Gas
Cooling
- Central Air
Appliances
- Included: Dishwasher, Disposal, Gas Water Heater, Microwave, Oven, Range, Refrigerator, Self Cleaning Oven, Tankless Water Heater
Features
- Ceiling Fan(s), Eat-in Kitchen, Entrance Foyer, High Ceilings, High Speed Internet, Kitchen Island, Open Floorplan, Pantry, Primary Suite, Quartz Counters, Smart Thermostat, Vaulted Ceiling(s), Walk-In Closet(s), Wired for Data
- Flooring: Carpet, Laminate, Tile
- Windows: Double Pane Windows
- Basement: Finished,Interior Entry
- Number of fireplaces: 1
- Fireplace features: Family Room
- Common walls with other units/homes: 2+ Common Walls
Interior area
- Total structure area: 2,553
- Total interior livable area: 2,553 sqft
- Finished area above ground: 2,058
- Finished area below ground: 495
Property
Parking
- Total spaces: 2
- Parking features: Oversized Door
- Attached garage spaces: 2
Features
- Levels: Three Or More
- Entry location: Ground
- Patio & porch: Covered, Deck, Front Porch
- Exterior features: Balcony, Lighting, Rain Gutters
- Fencing: None
- Has view: Yes
- View description: Mountain(s)
Lot
- Features: Foothills, Landscaped, Master Planned, Mountainous
Details
- Parcel number: 518536
- Zoning: P-D
- Special conditions: Standard
Construction
Type & style
- Home type: Townhouse
- Architectural style: Mountain Contemporary
- Property subtype: Townhouse
- Attached to another structure: Yes
Materials
- Frame, Stone
- Foundation: Concrete Perimeter, Structural
- Roof: Composition
Condition
- New Construction
- New construction: Yes
- Year built: 2025
Details
- Builder model: Cottonwood
- Builder name: Ascent Builders
- Warranty included: Yes
Utilities & green energy
- Electric: 110V, 220 Volts
- Sewer: Public Sewer
- Water: Public
- Utilities for property: Cable Available, Electricity Connected, Internet Access (Wired), Natural Gas Connected, Phone Connected
Green energy
- Energy efficient items: Appliances, Construction, Exposure/Shade, HVAC, Insulation, Lighting, Roof, Thermostat, Water Heater, Windows
Community & HOA
Community
- Security: Carbon Monoxide Detector(s), Smart Locks, Smoke Detector(s), Video Doorbell
- Subdivision: Pinecrest Ridge
HOA
- Has HOA: Yes
- Services included: Reserve Fund, Insurance, Irrigation, Maintenance Grounds, Maintenance Structure, Recycling, Road Maintenance, Snow Removal, Trash
- HOA fee: $150 monthly
- HOA name: Pinecrest Townhomes Owners Association
- HOA phone: 303-459-4947
Location
- Region: Evergreen
Financial & listing details
- Price per square foot: $349/sqft
- Tax assessed value: $121,494
- Annual tax amount: $5,651
- Date on market: 10/1/2024
- Listing terms: 1031 Exchange,Cash,Conventional,FHA,Jumbo,VA Loan
- Exclusions: None
- Ownership: Builder
- Electric utility on property: Yes
- Road surface type: Paved
About the community
Property and liability insurance
Exterior building maintenance - this includes siding and roof
Common community area maintenance
Landscaping maintenance/preservation
Parking lot, sidewalk, & street maintenance
Snow Removal
Trash & Recycle
Source: Ascent Builders

